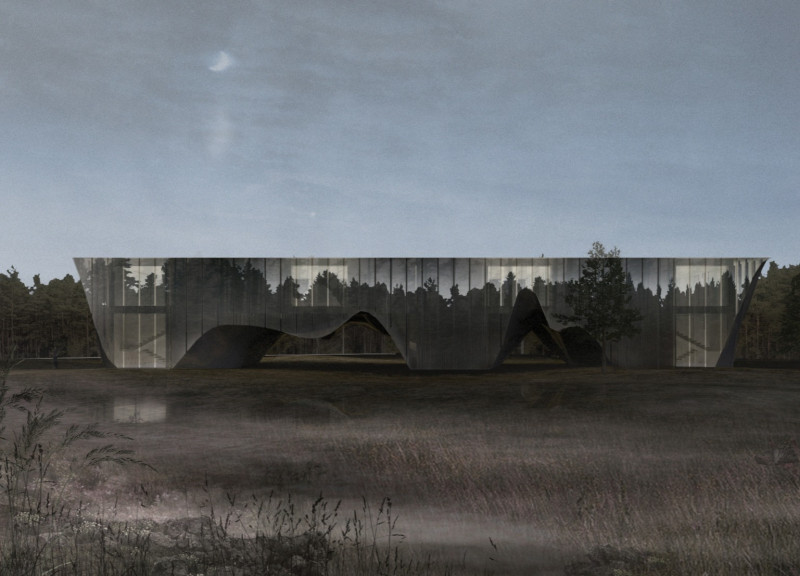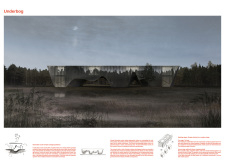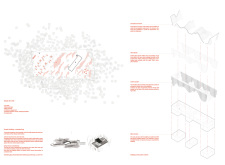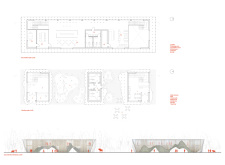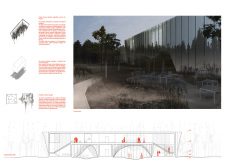5 key facts about this project
Underbog is a conceptual study located within a forested, ecologically sensitive area, designed as an information center focused on bog conservation and ecological education. The proposal aims to engage the community with environmental issues, emphasizing the role of bogs in biodiversity maintenance and climate regulation. The building’s form responds to the natural topography, reflecting the interaction between land and water characteristic of bog ecosystems.
Spatial Strategy and User Experience
The layout integrates flexible interior spaces for exhibitions, workshops, and interactive installations, supporting a variety of community and educational activities. An elongated plan encourages fluid circulation, while outdoor seating and landscaped areas extend the interaction between the interior and the surrounding environment. The design emphasizes visibility and connection to nature, with tinted glass façades allowing natural light penetration and unobstructed views.
Materiality and Sustainability
Sustainable construction is a key consideration, with Structural Insulated Panels (SIPs) used for energy efficiency and rapid assembly. Timber columns reinforce the structure while maintaining openness and a natural atmosphere. Local materials are prioritized to reduce environmental impact, and the building’s amorphous form is intended to blend with the landscape, symbolizing ecological processes and fostering awareness of local ecosystems


