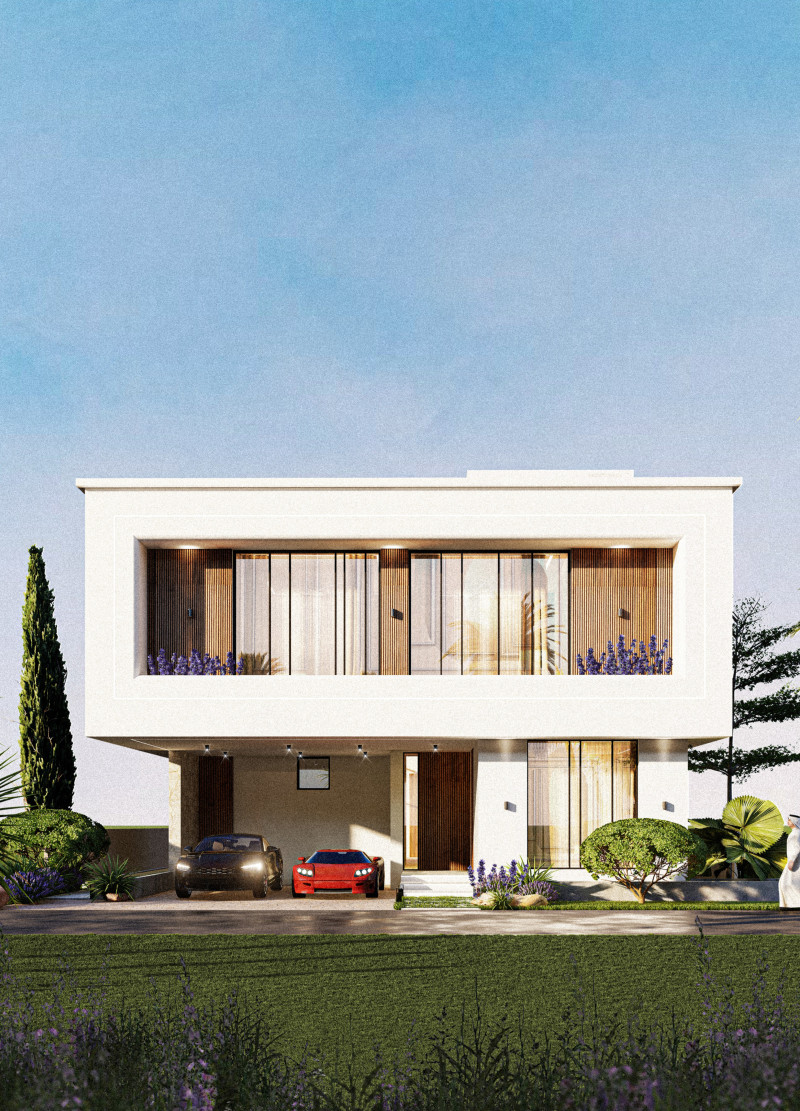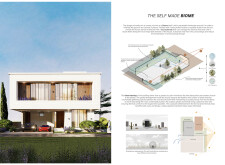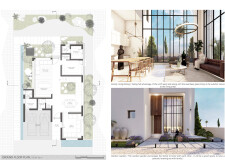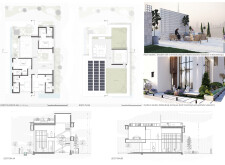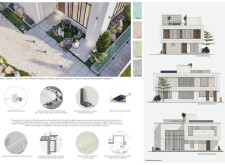5 key facts about this project
### Project Overview
Located in Dubai, "The Self-Made Biome" exemplifies a contemporary residential design that responds to the region's extreme climatic conditions through thoughtful integration with the natural and built environment. The design centers on the concept of a "biome," focusing on sustainability, microclimate management, and a strong connection to nature. By addressing the challenges of heat and aridity, the project aims to create comfortable living spaces that promote well-being and social interaction among occupants.
### Spatial Organization and Energy Efficiency
The building employs a "fused massing" approach, which enhances thermal comfort by reducing heat absorption. Its compact form fosters relationships among various living areas, encouraging social dynamics while maintaining personal privacy. Thoughtful orientation maximizes natural light and airflow, incorporating passive design strategies that minimize heat gain. Key features include large glazing on the northeast facade to facilitate daylight penetration and cross-ventilation, and an arrangement of formal and informal gathering spaces that cater to diverse family activities.
### Sustainable Material Selection
The material choices in this project reinforce its commitment to sustainability. Water features are integrated throughout the landscaping to provide natural cooling and enhance thermal regulation. The use of drought-resistant xerophytes minimizes water consumption while enriching the aesthetic value of the exterior. Double-glazed windows enhance thermal insulation and mitigate excessive sunlight, contributing to indoor comfort. A green roofing system, equipped with a sprinkler irrigation setup, maintains vegetation, while 3D-printed construction materials optimize insulation and combine modern technology with traditional building practices.
Overall, "The Self-Made Biome" demonstrates a sophisticated understanding of environmental responsiveness, emphasizing energy efficiency and user experience within a contemporary residential framework.


