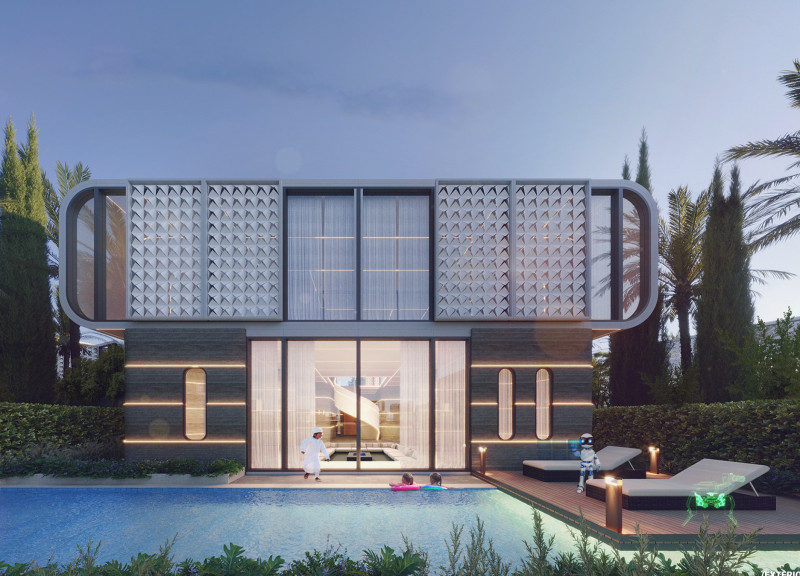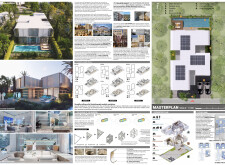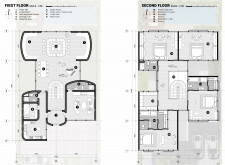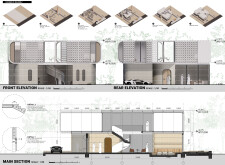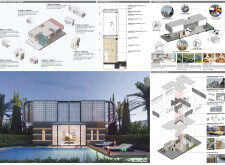5 key facts about this project
### Overview
This villa design is situated in Saudi Arabia and specifically addresses the needs of Emirati families. The project emphasizes contemporary architectural ideals, focusing on flexibility, sustainability, and cultural relevance. Modular components form the basis of the structure, allowing for adaptability while demonstrating a thorough understanding of the local lifestyle and environmental context.
### Modular Design and Spatial Strategy
The architectural framework centers around a modular concept, enabling customizable layouts that accommodate various family structures and preferences. Each module serves a specific function, allowing residents to modify and expand their living spaces as needed. The first floor features an open-plan design that fosters interaction among family members while also providing areas for privacy. The second floor comprises private quarters, including a master bedroom and guest bedrooms, further supporting family dynamics through thoughtful spatial arrangement.
### Materiality and Sustainability
The design utilizes a range of materials that promote both sustainability and modern aesthetics. Concrete provides structural integrity, while tempered glass panels enhance natural light and privacy. Steel is incorporated for structural reinforcement, and innovative 3D-printed walls offer flexibility in design and energy efficiency. The use of sandwich panels is integral to the building’s insulation, contributing to overall energy performance. Additionally, the installation of solar panels reflects a commitment to environmentally conscious practices.


