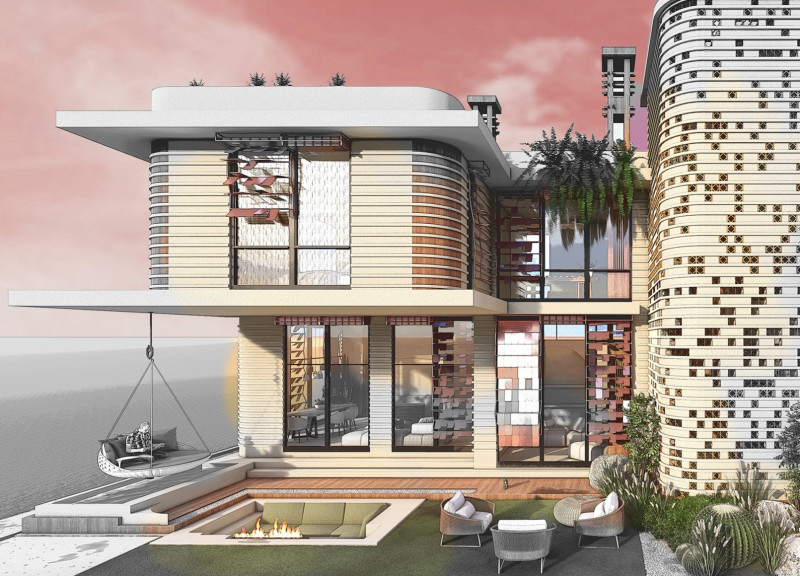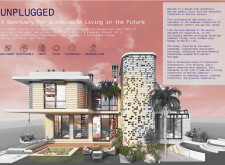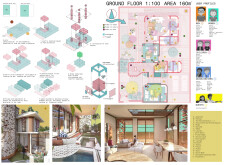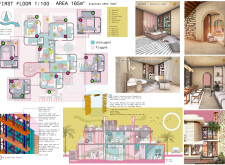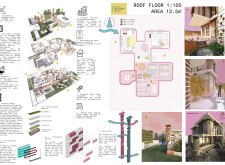5 key facts about this project
## Project Overview
Located in a contemporary and eco-conscious setting, the "Unplugged" project embodies a commitment to sustainable living while integrating modern luxury with traditional Emirati architectural principles. The design intention revolves around creating a residential space that fosters a strong connection with nature and employs advanced technological solutions for resource management. Emphasizing sustainability, community engagement, and cultural heritage, the project reflects a forward-thinking approach to modern habitation.
## Spatial Organization and User Dynamics
The spatial layout prioritizes intimacy and interaction, featuring a combination of communal and private spaces designed to accommodate diverse user profiles, including families and domestic staff. This strategic configuration both encourages social connectivity and respects individual privacy, aligning with cultural values that prioritize family and community dynamics. Common areas are enhanced through thoughtful architectural design, promoting a sense of belonging and engagement within the residence.
## Materiality and Environmental Integration
The construction of "Unplugged" utilizes innovative materials and technologies aimed at reducing environmental impact. Key elements include:
- **3D Printed Walls**: Created using a sustainable mixture of sand and clay, these walls offer unique textural qualities while minimizing waste during construction.
- **Photovoltaic Panels**: Extensively integrated throughout the design, these panels provide energy-efficient solutions, meeting the household's electricity needs sustainably.
- **Kinetic Screens**: Designed to optimize natural light and decrease energy consumption, these adaptive metal screens enhance the building's environmental performance.
- **Rainwater Harvesting System**: This system is crucial for self-sufficient water management, capturing and filtering rainwater for reuse.
- **Vertical Farming Modules**: Located on green walls, these modules support local biodiversity and food security, allowing residents to engage in agricultural practices.
### Architectural Features
- **Courtyard Design**: The incorporation of multiple courtyards facilitates natural ventilation and enhances thermal comfort, serving as informal gathering spaces.
- **Wind Catcher**: This feature aids in regulating indoor temperatures by directing cool breezes into living areas, reducing reliance on mechanical cooling.
- **Expansion Capabilities**: The design allows for future adaptability and expansion, accommodating changing family dynamics and lifestyles.
- **Integration of Nature**: Gardens throughout the site foster a connection to the natural environment, promoting mental well-being and enhancing the aesthetic experience of the residence.
The design outcomes present a harmonious balance between modern architectural forms and traditional motifs, resulting in a visually engaging residence that serves as a reflection of Emirati identity and values centered around hospitality and community.


