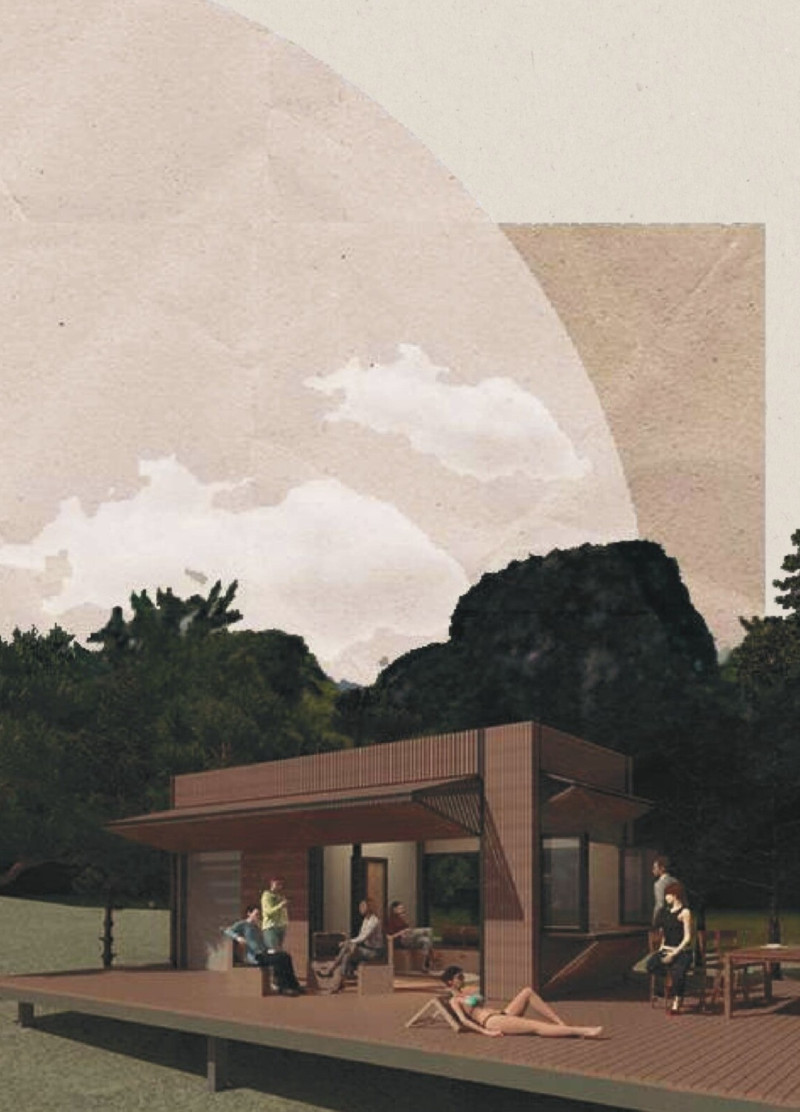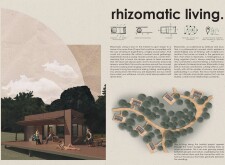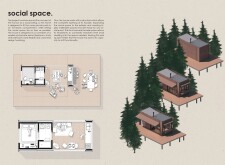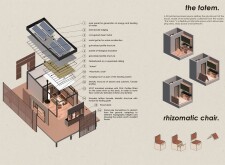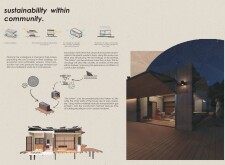5 key facts about this project
### Overview
The "Rhizomatic Living" project is located in Pinamar, Argentina, and is designed to reflect the social dynamics and cultural traditions of Argentine life with an emphasis on sustainability and community connectivity. It aims to provide residential solutions that foster social interaction while maintaining privacy for individual inhabitants, leading to an architectural approach that diverges from traditional residential models.
### Spatial Strategy
The design utilizes a modular structure that accommodates various social functions while preserving private areas. Each residential unit is strategically arranged to promote community interactions and flexibility in living arrangements. The layout incorporates private compartments—such as bedrooms and bathrooms—paired with expansive communal spaces designed for activities like shared meals. This organization encourages daily social engagement in a manner resonant with local customs.
### Materiality and Sustainability
Key material choices contribute to both the aesthetic and sustainable goals of the project. Energy-efficient systems including solar panels are included for power generation and water heating, while the use of durable materials such as galvanized steel enhances structural integrity. Fiberglass insulation improves thermal efficiency, and wood features prominently in the facades and flooring to achieve a natural appearance. Notably, the project features a "totem," a 3D-printed structure made from ocean-collected plastic, designed to serve multiple functions while promoting sustainability and innovation. Local sourcing and construction practices, which involve training programs for local artisans, further underscore a commitment to responsible development and community engagement.


