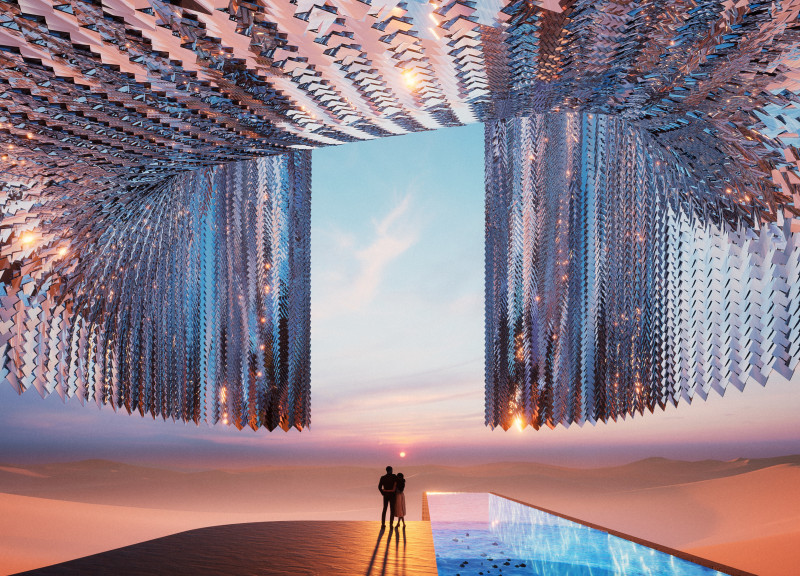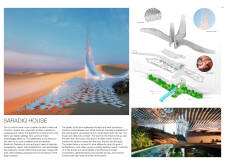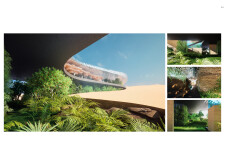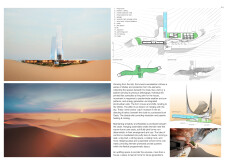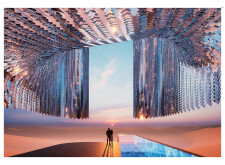5 key facts about this project
### Project Overview
Saradiq House is situated in a desert environment characterized by its vast landscapes. The design demonstrates a thoughtful relationship with the natural surroundings while reflecting cultural narratives. The intent is to create a space that serves not only as shelter but also as a point of connection between inhabitants and the desert, emphasizing the beauty and tranquility inherent in the location.
### Spatial Organization and Flow
The layout prioritizes both functionality and aesthetic appeal. Living spaces, including the living room, kitchen, and dining area, are designed to foster social interaction while ensuring privacy in the private quarters. Bedrooms are strategically positioned to provide green views and natural light, promoting comfort. Additionally, flexible spaces accommodate various uses, allowing for adaptations to changing lifestyles. The inclusion of water features, such as swimming pools and aquariums, enhances the overall atmosphere, creating tranquil environments for relaxation.
### Materiality and Sustainability
Material selection plays a crucial role in the design's functionality and identity. Key elements include 3D printed tiles that adapt to fluctuating weather conditions and integrated photovoltaic cells that contribute to energy efficiency. The use of woven fabrics supports adaptability and a sense of intimacy within the living spaces. Other materials, such as glass, enhance visual transparency and connectivity between indoor and outdoor areas, while concrete provides stability. These choices reflect a commitment to sustainability and innovation, establishing Saradiq House as a forward-looking residential solution in a challenging environment.


