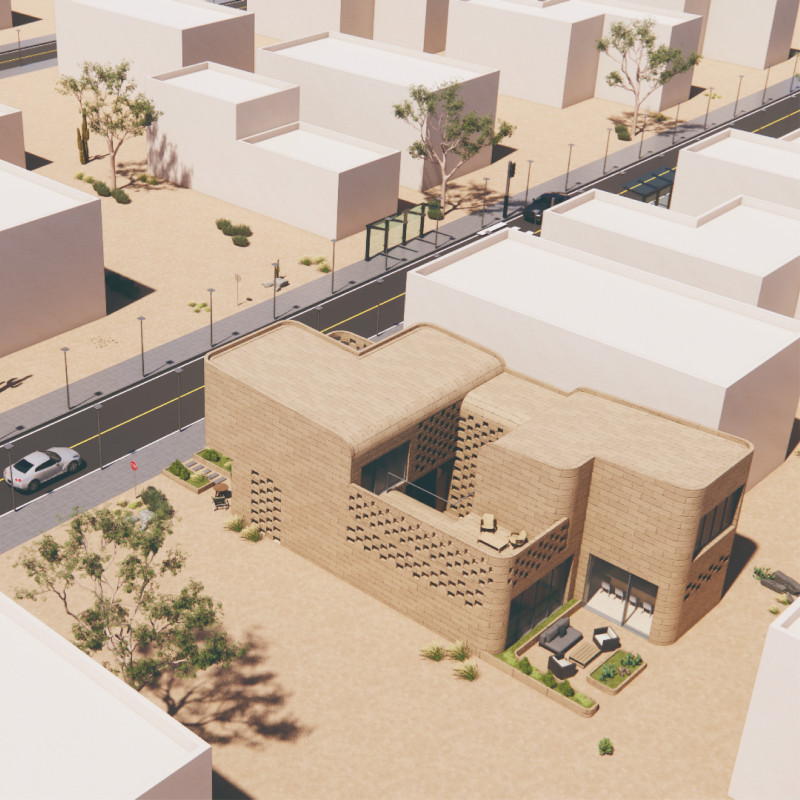5 key facts about this project
### Project Overview
Located in the United Arab Emirates, this project focuses on reinterpreting traditional Middle Eastern housing while addressing the region's climatic challenges. By integrating sustainable practices derived from historical architectural solutions with modern construction techniques, the design prioritizes energy efficiency and ecological responsibility.
### Spatial Strategy and Interior Layout
The architectural composition features a series of interlocking volumes designed to maximize shading and minimize solar gain, effectively responding to the region's intense heat. Central to the layout is an open courtyard that facilitates indoor-outdoor interaction, enhancing the living environment. The first floor accommodates communal spaces, including the living room and traditional majlis, while the second floor offers private areas such as bedrooms and a home office, allowing for future adaptability in response to changing family needs.
### Materiality and Construction Techniques
The project's material palette reflects a blend of traditional and contemporary practices. 3D printed sand blocks, made from local sand mixed with resin, are employed for walls to provide structural strength and insulation. Additional elements include precast concrete panels for rapid construction and specially designed roof blocks that promote effective water circulation for temperature regulation. Notably, the use of off-site construction techniques reduces carbon emissions during the assembly process, aligning with the project's sustainability objectives. These materials and methods collectively support an environmentally conscious approach to architecture in desert conditions.






















































