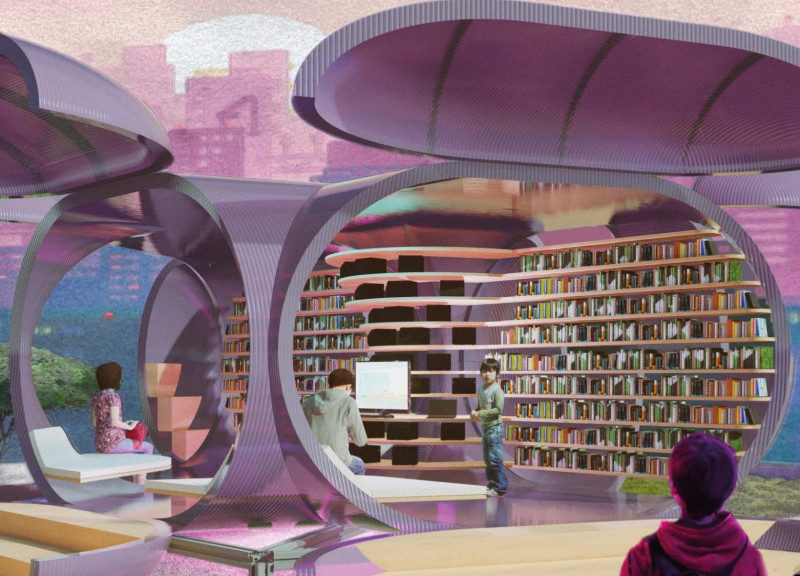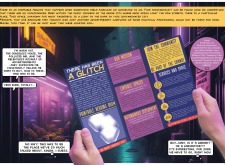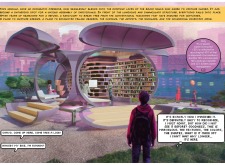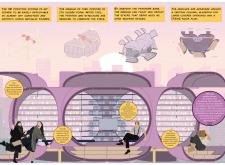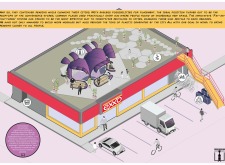5 key facts about this project
## Architectural Design Report: Community Reading Modules
### Concept Overview
This project focuses on the development of modular reading spaces aimed at increasing access to educational resources in urban environments marked by pollution and information overload. It emphasizes core values of inclusivity and sustainability, reimagining traditional libraries as adaptable structures that can be integrated into various urban contexts.
### Spatial Configuration
The reading modules feature unique structural elements that balance functionality and aesthetics. Curved, organic forms create an inviting atmosphere that contrasts with traditional urban architecture. Each module is designed with expansive open facades, maximizing natural light while ensuring visibility into the interior, encouraging community engagement and participation. The internal layout is flexible, accommodating a range of activities from reading sessions to collaborative workshops.
### Materiality and Sustainability
The primary construction material is a blend of recycled polymers utilized in 3D printing, promoting sustainability and enabling rapid, adaptable construction methods. A robust metal framework provides structural integrity, while transparent materials are integrated into the façade to enhance connection between the indoors and outdoor environment, fostering an open ambience. The modules are designed to be portable and reconfigurable, allowing them to meet the evolving needs of the community and adapt their interiors according to specific activities.


