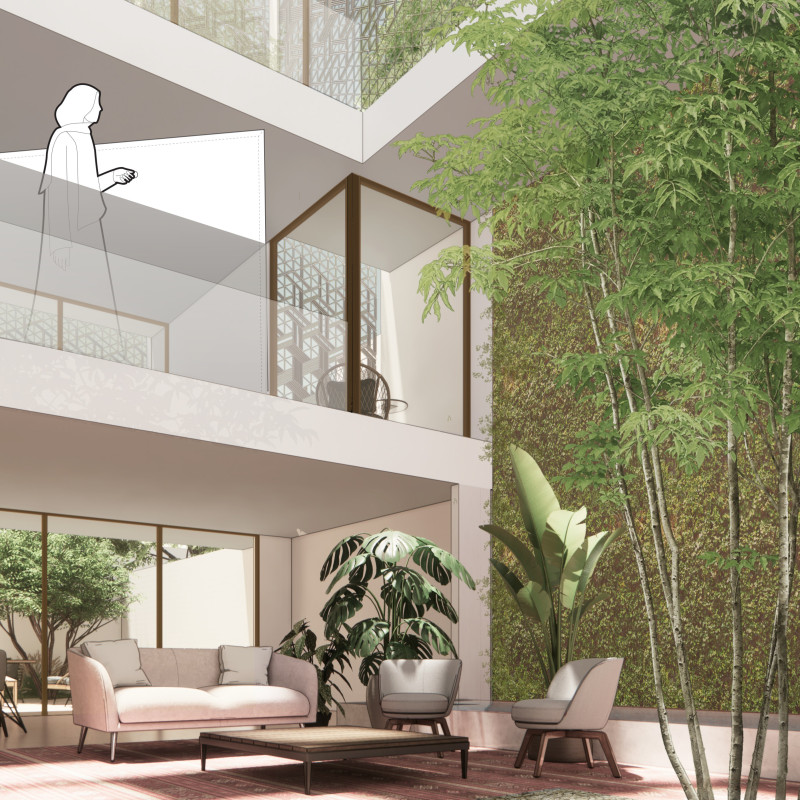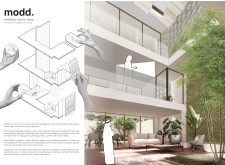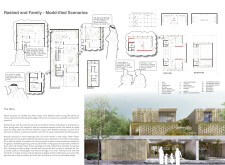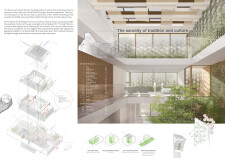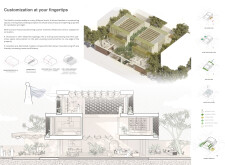5 key facts about this project
### Overview
Located in the United Arab Emirates, the "Modd" project presents a housing solution designed to harmonize traditional Emirati values with contemporary living requirements. This adaptive dwelling concept prioritizes modifiability, enabling residents to personalize their spaces as their needs evolve over time. The design reflects a balance of architectural form, functionality, and cultural heritage, offering a vision for modern housing that is responsive to the dynamic social and climatic context of the region.
### Spatial Configuration and User Adaptability
The design emphasizes flexibility through modular components, allowing for the reconfiguration of living areas to accommodate varying family dynamics and social interactions. Key architectural features include adaptable walls that can be moved and reoriented, offering residents the ability to customize their environments for both private and communal purposes. The incorporation of central courtyards enhances natural light and ventilation, fostering a tranquil atmosphere that resonates with traditional Emirati lifestyles. Multi-functional spaces throughout the home reflect contemporary needs, seamlessly integrating work and leisure.
### Material Selection and Sustainability
The material palette is carefully chosen for its aesthetic and functional properties. Concrete provides structural integrity and durability, while glass creates transparency between indoor and outdoor settings, enhancing natural light. Wood elements bring warmth and craftsmanship to the interior details. Innovative components, such as 3D-printed mud screens inspired by the traditional **Mashrabiya**, offer both privacy and ventilation. The project also integrates sustainable technologies, including photovoltaic embedded skylights, to minimize the carbon footprint and promote energy efficiency, showcasing a commitment to environmentally-conscious design.


