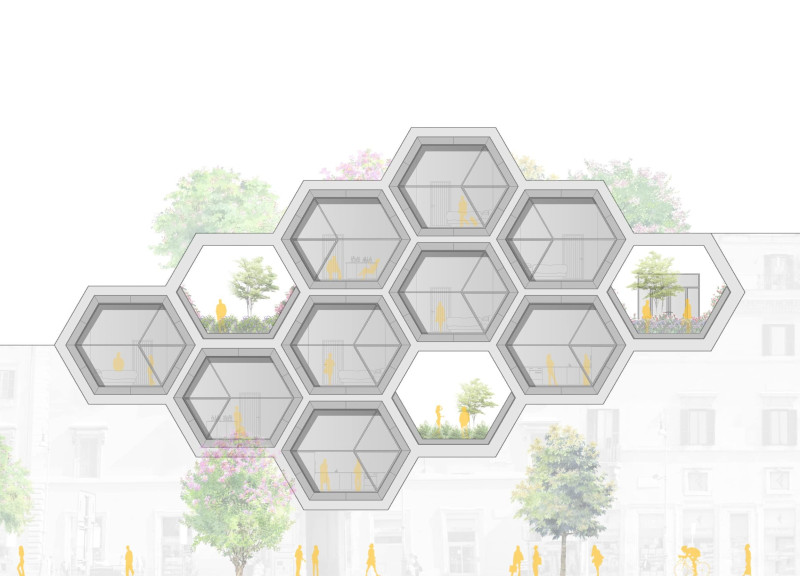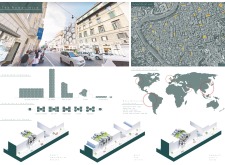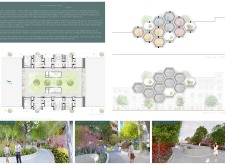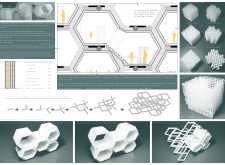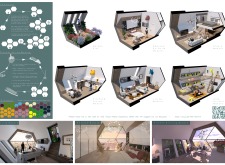5 key facts about this project
The Roman Hive project is a modular housing design located in the heart of Rome, aimed at bridging the city’s rich history with the needs of modern living. It offers a variety of housing types, from high-density blocks to mixed-use towers and low-rise structures. The design emphasizes adaptability and encourages community interactions while providing private living spaces. This approach addresses the increasing demand for affordable housing in urban areas.
Community Focus
The project prioritizes communal living, allowing residents to connect with one another while still having their own private areas. The interconnected modules are created to foster social relationships, helping residents share experiences and resources. This balance between community and privacy makes the project suitable for a diverse range of individuals, from singles to families.
Efficient Use of Space
In designing the Roman Hive, a hexagonal geometric form was chosen for its ability to maximize available space in the densely populated urban environment. This efficient layout enables larger living areas without requiring a larger footprint. By focusing on spatial optimization, the design enhances the quality of life for residents, allowing them to enjoy both comfort and functionality.
Sustainable Principles
Sustainability plays an essential role within the design framework of the Roman Hive. The use of a 3D-printed structure adds durability and allows for changes in response to shifting urban needs. This method helps reduce waste and emphasizes the importance of working with the environment. It aims to create a long-lasting, responsible housing solution.
Social Interaction Space
The design incorporates various social spaces, including garden bars, garden theaters, and rooftop gardens. These communal areas serve as important gathering points for residents. They encourage participation in community activities and help cultivate a sense of belonging. By integrating these features, the design enhances the living experience and strengthens the connections among residents.
Inspired by natural forms, the project reflects an architectural language that draws from organic patterns, resembling honeycombs. This choice not only adds visual interest but also aligns with the sustainability goals of the design, making it appropriate for an urban context focused on both functionality and environmental respect.


