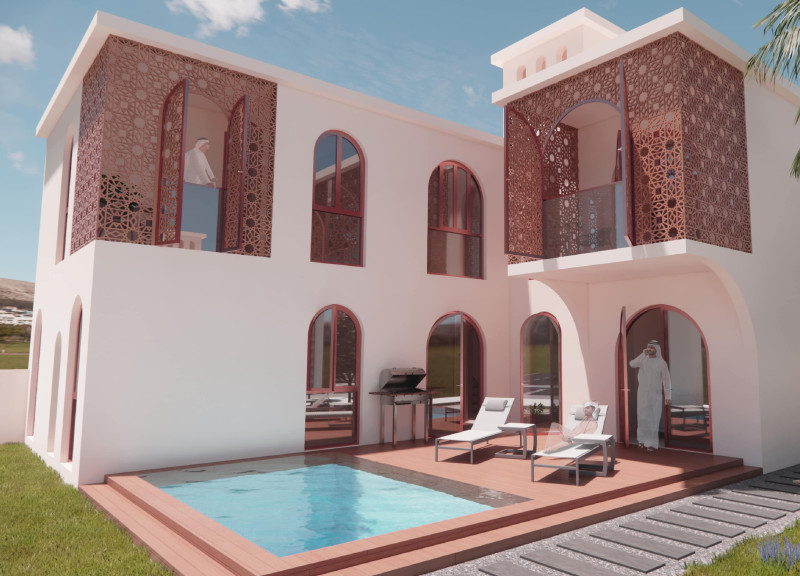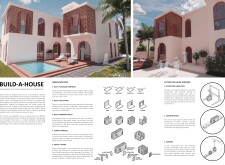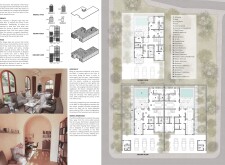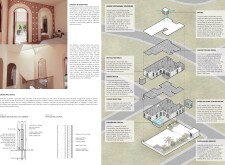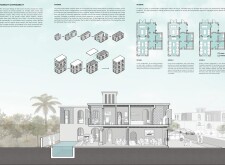5 key facts about this project
### Overview
The Build-A-House initiative is situated in the United Arab Emirates and focuses on a modular housing concept tailored to Emirati culture. The design integrates elements of customization and sustainability while respecting traditional values. The project aims to accommodate modern living needs alongside the cultural context of the region.
### Spatial Strategy
The modular framework of Build-A-House enhances the flexibility and adaptability of the living spaces. Each housing unit is designed to facilitate community interaction while ensuring privacy, reflecting the social dynamics of Emirati lifestyles. The layout distinctly separates public areas from private spaces, prioritizing the Mājil—a central gathering space—at the forefront to encourage social engagement. Flexible features such as sliding partitions allow residents to modify their spaces according to personal preferences and family requirements.
### Materiality and Sustainability
The project employs sustainable and innovative construction techniques to minimize waste. Recycled concrete is utilized in the 3D printing of the modular units, effectively reducing the carbon footprint. The porous façade enhances passive cooling and ventilation, contributing to energy efficiency. Radiant cooling panels and evaporative cooling systems are integrated to optimize temperature regulation, while high-performance insulation materials ensure efficient thermal management within the homes. Furthermore, the inclusion of chilled water tanks supports sustainable cooling and water recycling, and landscaping with heat-absorbing plants enhances the microclimate around the units.


