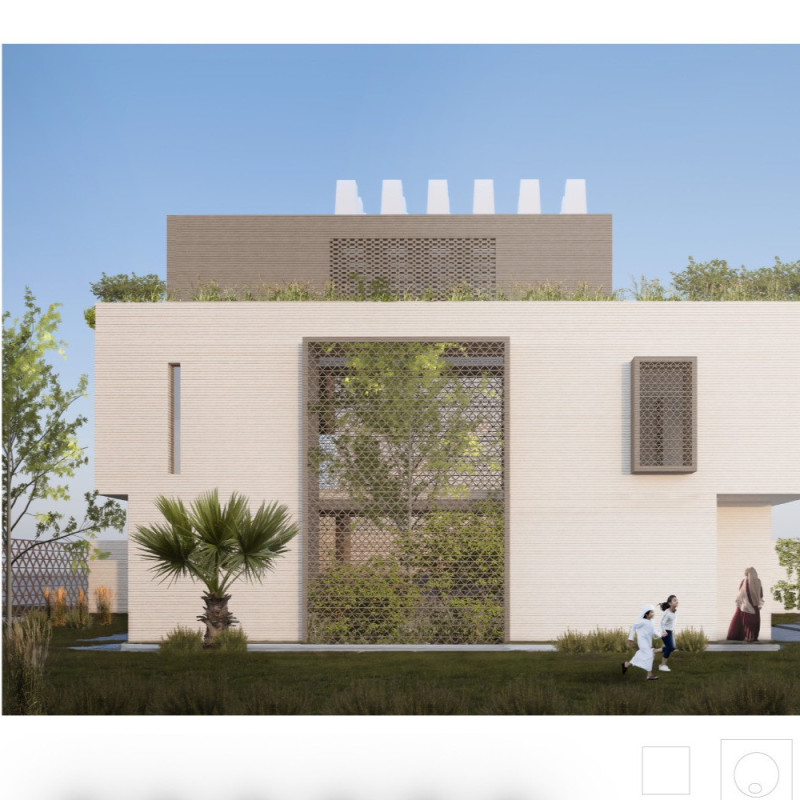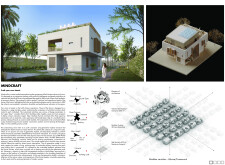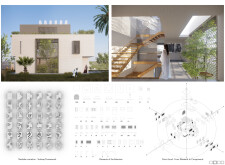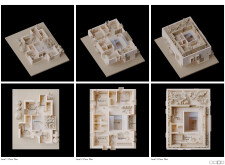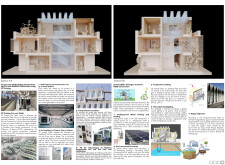5 key facts about this project
# Analytical Report: Mindcraft Architectural Design Project
## Overview
Located in the United Arab Emirates, the Mindcraft project adopts a contemporary approach to residential design, blending technological advancements with cultural and environmental considerations unique to the region. It aims to create customizable living spaces that not only respond to individual needs but also reflect the heritage and aspirations of Emirati citizens. The design is grounded in the principles of adaptability, sustainability, and cultural resonance, fostering homes that evolve alongside their occupants.
### Spatial Configuration
The Mindcraft home features a modular design framework, prioritizing flexibility in interior layouts. Each level of the structure is dedicated to promoting social interaction while offering privacy for individual retreats. The interior layout consists of communal spaces such as the living room and kitchen on the first level, a series of bedrooms and common areas on the second level, and a versatile third level that can accommodate various functions, including guest quarters or workspaces. Strategic use of large windows enhances natural light and visual connectivity to the outdoors, integrating the living environment with the natural landscape.
### Materiality and Sustainability
The project incorporates a diverse range of materials, chosen for their functional and aesthetic properties. Key components include durable brick for the façade, expansive glass for natural illumination, and wood for interior elements that add texture and warmth. Structural integrity is ensured through metal frameworks, while concrete is utilized in modular construction to facilitate efficient assembly.
Sustainability is a core design principle, featuring 3D printed components that minimize waste and enable intricate architectural designs. The inclusion of evaporative cooling systems optimizes energy efficiency by leveraging natural climate conditions, while integrated solar panels capture renewable energy. Additionally, an underground water cooling system utilizes local groundwater for natural temperature regulation, reflecting a commitment to environmentally responsible practices.


