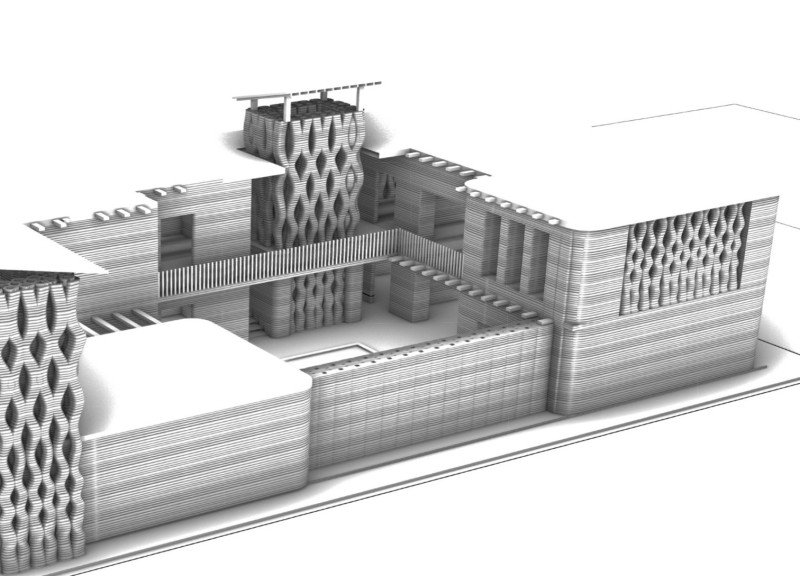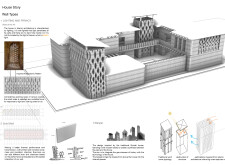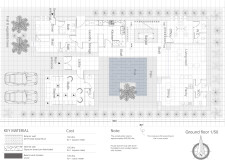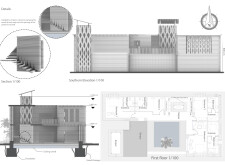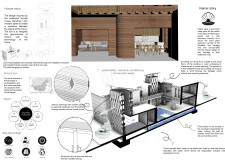5 key facts about this project
## Architectural Design Analysis Report: Innovative Emirati House
### Overview
Located in the United Arab Emirates, this dwelling integrates traditional Emirati architectural principles with contemporary construction methods and sustainable technologies. The design reflects a commitment to cultural heritage while utilizing innovative materials and systems, including 3D printing, to create a versatile and functional living space.
### Spatial Strategy
The layout emphasizes openness and social interaction through the incorporation of courtyards and community spaces. An open floor plan on the ground level accommodates shared living areas, such as the kitchen and dining spaces, while private living quarters are situated on the first floor. The strategic placement of a **Barjeel**, or wind tower, facilitates natural ventilation and cooling, adapting traditional methods to enhance the contemporary living experience. Perforated wall systems are employed to regulate light and maintain privacy, crucial elements in Emirati culture.
### Material Selection
The structure employs a range of innovative materials designed for sustainability and durability. Primary components include **3D printed local mud**, which allows for creative architectural forms while minimizing waste. **Gypsum board** is utilized for interior walls, providing flexibility for future modifications. Additional elements such as **wood beams** contribute to the aesthetic warmth and structural integrity of the interiors. Integrated **cooling canals** in the walls channel outside air into living spaces, while a **courtyard fountain** serves to cool the environment through evaporation, showcasing an effective interplay of natural features and modern design strategies.


