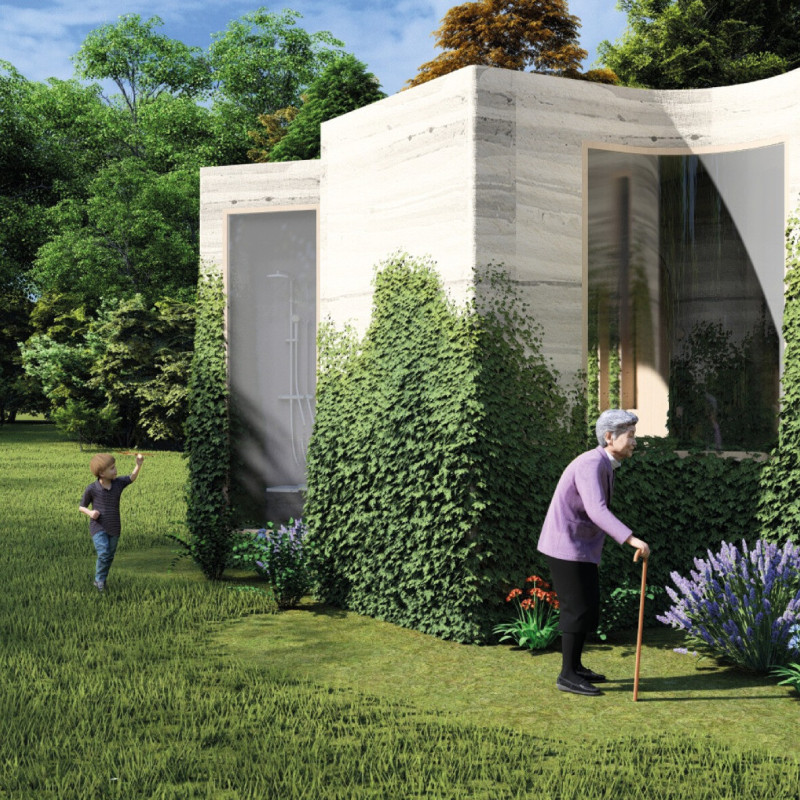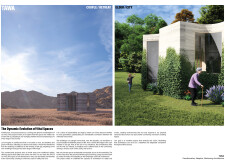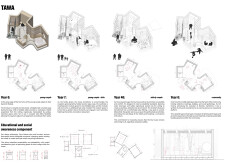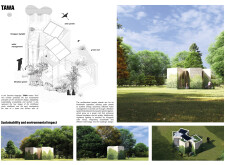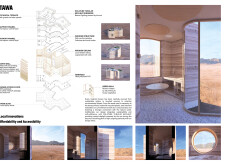5 key facts about this project
## Overview
Located within a community-centered context, TAWA incorporates a lifecycle approach to residential architecture that accommodates the evolving needs of its occupants across various life stages. The design is grounded in four guiding principles: adaptability, sustainability, accessibility, and comfort. These principles collectively ensure that the structure is not merely a dwelling but also a responsive and functional environment that evolves as families grow.
## Spatial Strategy
TAWA’s spatial configuration is informed by the distinct life phases of its residents. Initially designed for young couples, the layout promotes versatility, allowing for adaptable furniture arrangements that support a range of activities. As the residents progress into parenthood, the design expands to incorporate dedicated play areas and communal spaces that facilitate family interactions while maintaining private zones for personal retreat.
As the occupants age, accessibility becomes paramount; the design accommodates wider doorways and intuitive layouts that reduce barriers, enhancing safety and comfort. In its final iteration, the home functions as a community nexus, encouraging shared experiences and social engagement among residents.
## Materiality and Sustainability
TAWA employs a strategic selection of materials that prioritize sustainability and enhance the living experience. Key materials include:
- **3D Printed Elements**: These provide precision in construction while utilizing locally sourced materials, significantly reducing the carbon footprint.
- **Wood**: Utilized for structural components and finishes, this renewable resource is sourced nearby.
- **Cellulose Insulation**: Applied within wall cavities, this material improves thermal efficiency.
- **Terrazzo**: Made from recycled PVC, offering a sustainable and strong flooring solution.
- **Local Stone**: Selected for structural integrity and aesthetic appeal.
- **Kingspan Skylight**: This feature optimizes natural light intake while lowering energy consumption.
- **Green Roof**: Contributes to thermal insulation and local biodiversity.
- **Water Management System**: Integrates filtration techniques to promote water conservation and self-sufficiency.
This thoughtful approach to materials not only addresses ecological concerns but also enhances the overall comfort and functionality of the space.


