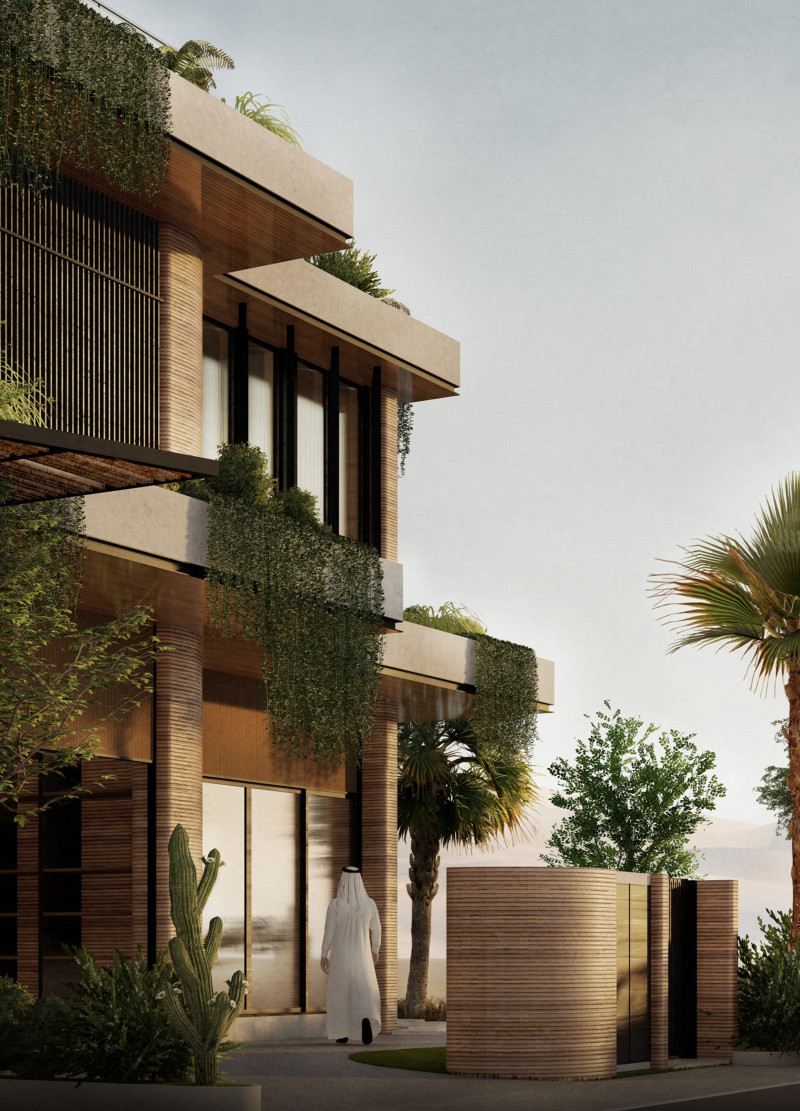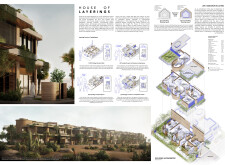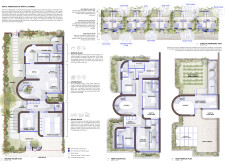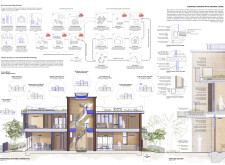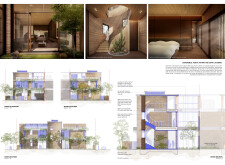5 key facts about this project
## Analytical Report on the Architectural Design Project "House of Layerings"
### Project Overview
"House of Layerings" is located in the urban context of the United Arab Emirates, where it engages with the unique climate, social dynamics, and architectural heritage of the region. The project aims to redefine contemporary residential living through the integration of spatial layering, advanced construction techniques such as 3D printing, and sustainable design practices. This approach prioritizes flexibility, environmental interaction, and aesthetic innovation, allowing the structure to adapt to the diverse needs of its inhabitants.
### Spatial Organization and Functional Blocks
The design organizes the residence into three distinct functional blocks: Living Block, Service Block, and Social Block, interconnected by transitional spaces that enhance both functionality and flow.
- **Living Block:** Serving as the core of the home, this area includes common spaces, courtyards, and various living environments that encourage interactions and a sense of community among family members.
- **Service Block:** Housing essential operational areas such as kitchens and storage, this section is strategically positioned to enhance accessibility and efficiency in day-to-day activities.
- **Social Block:** This portion of the design facilitates larger gatherings and is intentionally integrated with outdoor spaces, promoting an inviting atmosphere that supports communal living.
### Adaptive Materiality and Environmental Integration
The material selection in "House of Layerings" reflects a commitment to modern aesthetics along with sustainable design. Key features include:
- **3D Printed Structural Layers:** These provide a strong and adaptable framework for the building.
- **Semi-Temporary Finishing Layers:** Designed for easy adjustments, these allow residents to modify interior spaces based on changing needs.
- **Movable Partitions:** These elements enable flexible spatial configurations, adapting to various usages over time.
- **Landscaping Elements:** The integration of earth layers and living walls enhances biodiversity and contributes positively to the surrounding ecosystem.
### User Experience and Community Engagement
The design prioritizes an immersive living experience, with a focus on sensory engagement. Natural light and airflow are maximized through open spaces, complemented by air wells and vertical gardens that enliven the interior environment.
- **Circulation Spaces:** Features such as spiral staircases and viewpoints within courtyards promote movement and strengthen connections between the different functional layers, fostering a communal atmosphere.
- **Rooftop Garden:** Serving both as a green space and a home-farming area, the roof terrace reinforces the project's focus on self-sufficiency and promotes outdoor interactions among residents.
The overall design exemplifies a thoughtful approach to contemporary housing, balancing flexibility, sustainability, and community interaction within an urban setting.


