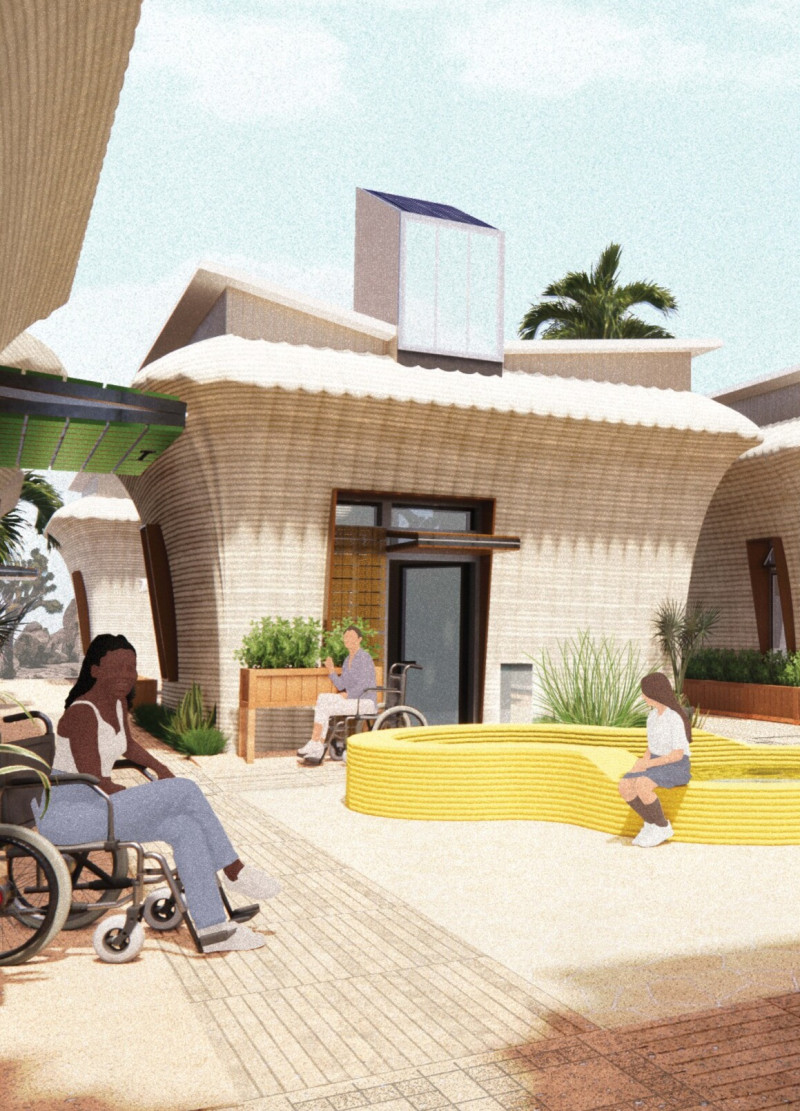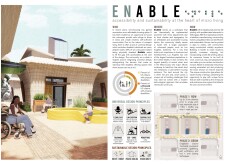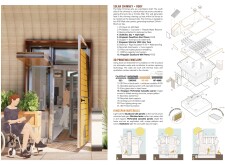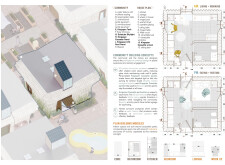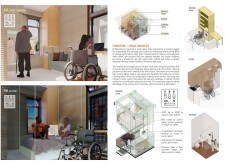5 key facts about this project
### Overview
Located in Los Angeles, California, the EnAble project is designed to address homelessness and improve accessibility in urban settings. The initiative responds to the urgent housing crisis affecting vulnerable populations, particularly those with physical disabilities. By prioritizing accessibility and sustainability, the project seeks to create inclusive living solutions tailored to diverse community needs.
### Spatial Strategy and User-Centric Design
EnAble employs a micro-living model that utilizes 3D printing technology, allowing for efficient construction and adaptability. The design incorporates universal principles that ensure spaces are functional for individuals of all abilities. Flexible configurations allow for diverse uses, while the incorporation of low-exertion elements minimizes physical strain. Community-focused features such as gardens and shared spaces advocate for interaction and collective well-being, enriching the living experience.
### Materiality and Environmental Integration
Innovative materials are central to the project's design, enhancing both functionality and environmental performance. Structures are constructed using 3D printed local earth and cellulose insulation for improved thermal efficiency. Sustainable components such as Kingspan Quadcore LEC panels for roofing reduce heat gain, while Kingspan Perforated Cassette panels promote natural ventilation. Integrated recycled water tanks facilitate rainwater collection, supporting the micro-living ecosystem. Structural elements of pressure-treated wood and steel ensure durability while maintaining a minimal environmental footprint.
The architectural aesthetics reflect organic forms that harmonize with the surroundings. Features such as transformable furniture and modular room configurations optimize limited space and adapt according to the occupants' needs. Additional design elements include passive solar heating strategies and a solar chimney, enhancing environmental responsiveness while providing accessibility through thoughtful integrations such as low thresholds and touch-sensitive controls.


