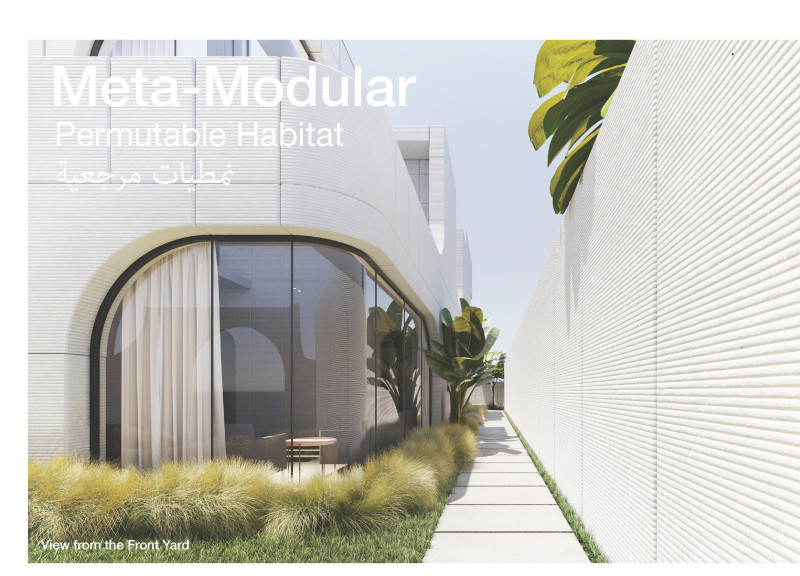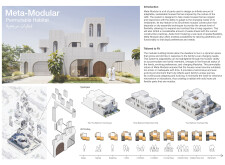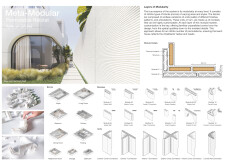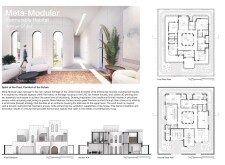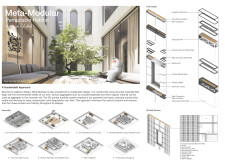5 key facts about this project
### Overview
The Meta-Modular initiative is located in the United Arab Emirates and addresses the evolving needs of urban residents through an adaptable architectural approach. Focused on modular design principles, the project aims to create living spaces that can be reconfigured over time, accommodating diverse lifestyles—from single professionals to larger, multi-generational families. By drawing inspiration from traditional Emirati structures, such as **Areesh**, the design integrates historical elements with advanced construction technologies, including 3D printing and dry assembly.
### Adaptive Spatial Configuration
The design's permutable nature enables homeowners to modify their living environments according to changing life circumstances, enhancing long-term usability. Key design components include modular blocks that facilitate easy assembly and disassembly, allowing for customization without extensive renovations. Ventilation and thermal comfort are prioritized through the incorporation of wind towers (barjeels) to optimize airflow, thus contributing to energy efficiency and occupant comfort. The flexible typologies include twin two-bedroom townhouses, three-bedroom standalone villas, and four-bedroom courtyard villas, designed to support various household configurations.
### Material Selection and Sustainability
A commitment to sustainability is evident in the selection of materials and construction practices. The project utilizes recycled construction materials, such as aggregates from crushed seashells, which contribute to the structural integrity of the concrete. The use of 3D-printed components minimizes waste and allows for efficient modular assembly, thereby reducing the overall carbon footprint. Structural integrity is further enhanced through the employment of rock wool insulation, structural steel plates, double-glazed glass, aluminum frames, and rubber gaskets, all contributing to improved energy efficiency and environmental sustainability.
Each unit is designed to maximize natural light and integrate green spaces, such as private courtyards and gardens, fostering a connection to nature and enhancing residents' overall well-being. The combination of innovative design, sustainable materials, and a focus on cultural relevance positions the Meta-Modular project as a contemporary solution to urban housing needs while honoring the architectural heritage of the region.


