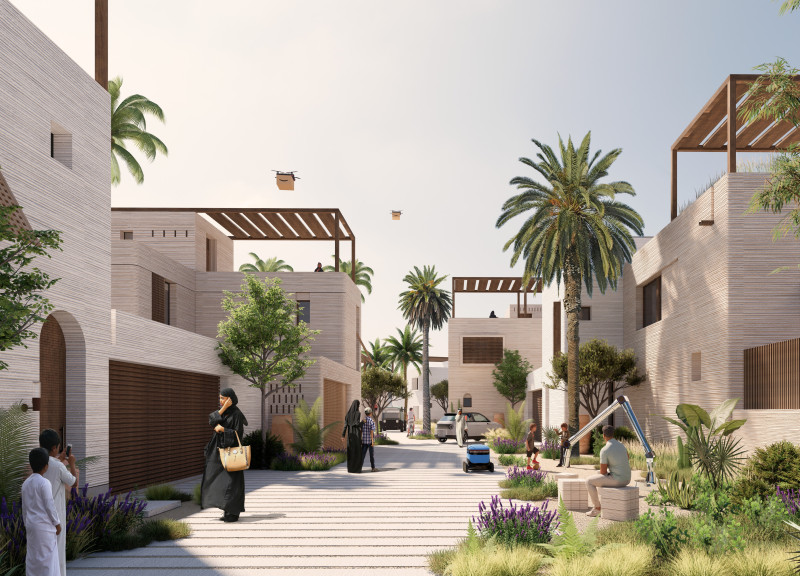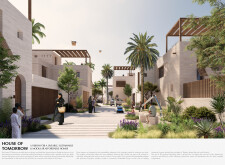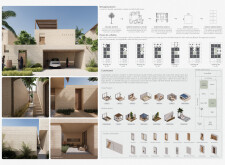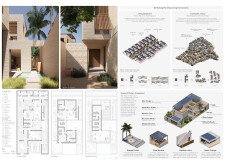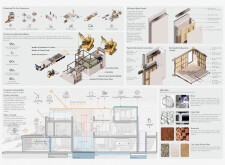5 key facts about this project
### Overview
Located in Dubai, United Arab Emirates, the House of Tomorrow is conceived within a context of rapid urban development, aiming to create modular, sustainable, and flexible housing solutions that adapt to the evolving needs of residents. The design prioritizes environmental responsibility, innovative technology, and cultural relevance while reimagining community living.
### Spatial Strategy and Community Integration
The architectural framework utilizes a modular grid structure, allowing each housing unit to be customized and expanded based on individual family requirements. This system addresses the increasing demand for affordable housing without sacrificing quality. The incorporation of integrated communal spaces, such as living boulevards designed for pedestrian use, promotes social interaction and strengthens community ties. Outdoor amenities, including gardens and recreational areas, further enhance communal engagement and support healthy lifestyles.
### Materiality and Technological Advancements
The project employs environmentally conscious materials such as natural cement board, 3D printed panels, and glass fiber reinforcements, effectively reducing carbon emissions while maintaining structural integrity. The residential units are enhanced with smart technology, including energy-efficient systems like solar panels and water recycling features, which contribute to sustainable living. The use of 3D printing not only streamlines construction but also facilitates adaptability in design, allowing for the seamless integration of various layouts and finishes. Such flexibility aligns with modern demands for personalized living environments.


