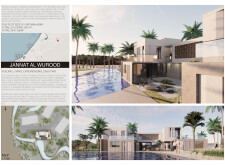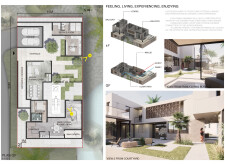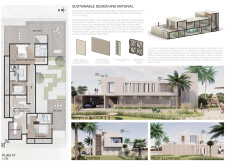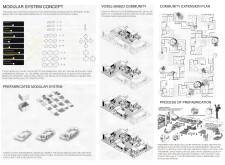5 key facts about this project
### Project Overview
Jannat Al Wurood is located in Dubai, an area noted for its contemporary architecture and urban development. This residential initiative spans 330 square meters across two levels, focusing on luxury living while prioritizing sustainability and community engagement. The design is informed by the local environmental context, creating a habitat that maximizes natural views and integrates with the surrounding landscape. A core principle of the project is to foster a lifestyle that enhances the connection between residents and nature, exemplified by the inclusion of a botanical garden in each backyard.
### Spatial Configuration
The architectural layout of Jannat Al Wurood emphasizes a thoughtful arrangement of spaces. The ground floor accommodates essential living areas, including a kitchen and a semi-enclosed courtyard designed for both privacy and social interaction. This level effectively separates guest areas from family spaces, facilitating a harmonious living experience. The first floor consists primarily of bedrooms, strategically organized to optimize natural light and outdoor views, with balconies that extend the living experience into the exterior environment.
### Materiality and Sustainability
A key focus of the design is the choice of materials, which underscores sustainability and local integration. The project employs a combination of locally sourced materials, including concrete panels for thermal efficiency, aluminum cladding for aesthetic enhancement and sun reflection, and 3D-printed elements made from recycled plastic. The use of natural stone connects the building to its site, promoting a cohesive relationship with the regional landscape.
Furthermore, the construction utilizes robotic techniques and innovative prefabrication methods to improve efficiency and quality control, reducing on-site construction time and minimizing human error. The modular design allows for future expansions, accommodating the evolving needs of residents and exemplifying a modern approach to community living. Each aspect of the project reflects a commitment to sustainability while ensuring a refined and thoughtful living environment.






















































