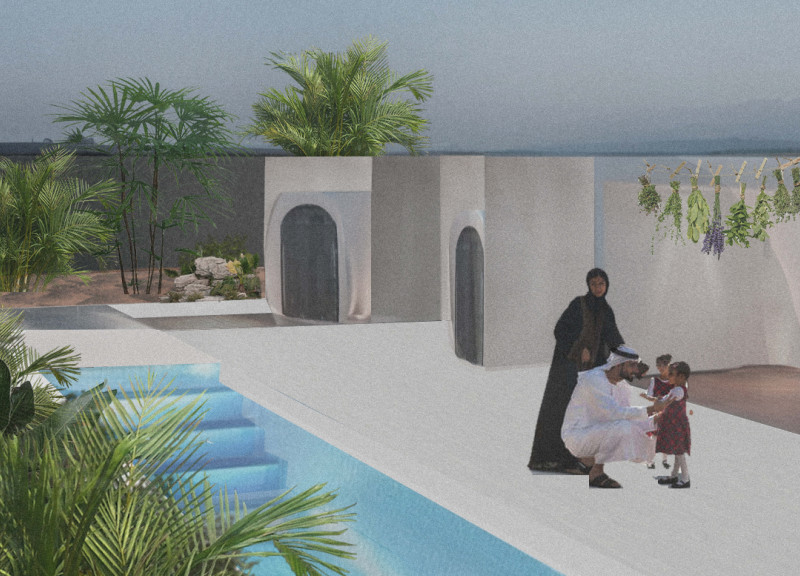5 key facts about this project
### Project Overview
Aminah House is located in a region that combines traditional architectural influences with modern construction methodologies. The design seeks to honor cultural heritage while integrating advancements in sustainability and modular construction. Key objectives include creating a nurturing environment for families and fostering community interactions, reflecting the significance of familial connections in everyday life.
### Modular Configuration and Spatial Arrangement
The architectural strategy employs a modular design comprising distinct functional "pods," enabling efficient prefabrication and adaptability for future needs. The spatial arrangement thoughtfully balances open areas for communal activities with private spaces for individual reflection, ensuring privacy while promoting interaction. The ground floor accommodates living and service pods, featuring essential family spaces, while the upper level is dedicated to sleeping quarters, providing vistas of the central courtyard and surrounding landscape.
### Material Choices and Sustainability
The project prioritizes sustainable practices through careful material selection. Reinforced concrete provides structural durability, while wood panels and glass are used to enhance aesthetic appeal and interior warmth. Moreover, the integration of 3D-printed components minimizes waste and accelerates construction timelines. Photovoltaic panels contribute to energy efficiency, demonstrating a commitment to renewable energy solutions. Natural ventilation strategies, including wind towers, optimize indoor climate control, emphasizing a design that respects both environmental impact and user comfort.






















































