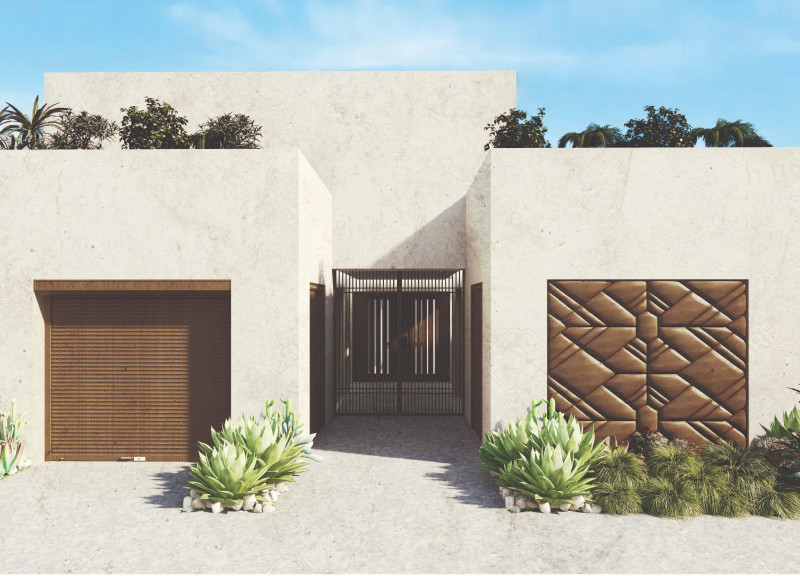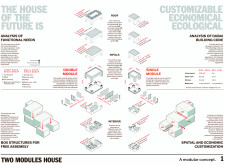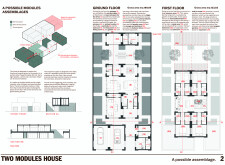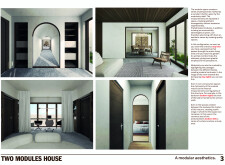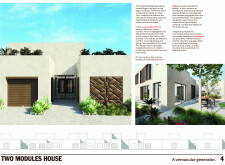5 key facts about this project
## Overview
Located in Dubai, the Two Modules House is a modular residential design that integrates contemporary architectural principles with practical considerations. The project is structured to meet the diverse needs of modern living within the framework of local regulations, providing adaptable living spaces that can evolve with occupants over time. The dwelling comprises two primary modules: a double module suitable for larger family units and a single module tailored for smaller groups, allowing for flexible configurations that address varying lifestyles.
## Spatial Organization
The interior layout has been strategically designed to optimize the functional aspects of the residence. It divides the program into distinct micro-groups, accommodating both communal and private activities. The larger spaces include a living room, Majlis for gatherings, and utility areas, while the smaller spaces feature a dining area, office, and staff quarters. This organization facilitates privacy while fostering opportunities for social interaction through carefully designed communal areas. Entry points and circulation routes are purposefully placed to ensure a smooth transition between indoor and outdoor environments, enhancing overall user experience.
## Material Selection
The materials employed in the Two Modules House reflect an emphasis on sustainability and durability, particularly relevant in an urban context like Dubai. The use of prefabricated concrete panels for structural elements minimizes site labor and promotes efficiency. Large glass apertures provide ample daylight and visual connections to the exterior, while wood finishes add warmth to interior spaces. Innovative elements include 3D-printed materials used for decorative purposes, offering customization and unique textural qualities. Additionally, landscaping considerations feature indigenous plants, reinforcing the project's ecological commitment.


