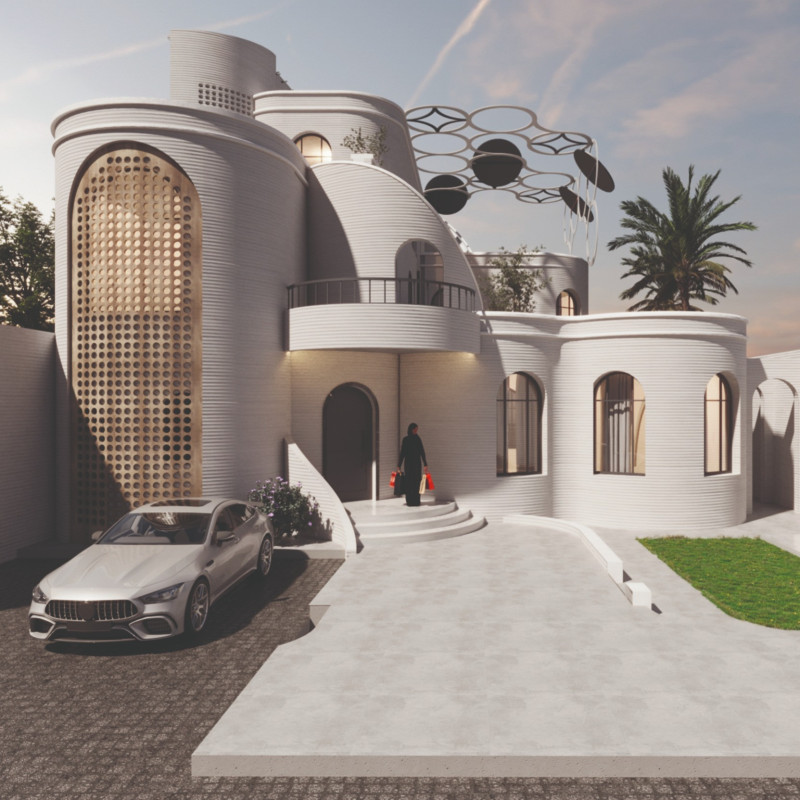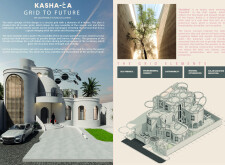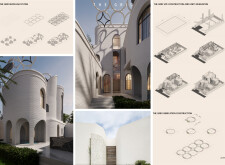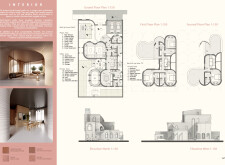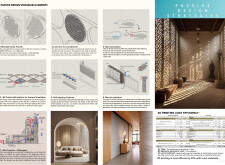5 key facts about this project
## Project Overview
Located in the United Arab Emirates, Kasha-ča explores contemporary residential living through a focus on adaptability, sustainability, and innovative construction methods. At its core, the design features a modular home constructed using 3D printing technology, structured around a circular grid with a diameter of 4 meters, which is subdivided into 20 segments. This framework is designed to facilitate the reconfiguration of living spaces, allowing for flexibility that responds to the evolving needs of its occupants. The architectural form is inspired by traditional Gulf designs, while the integration of 3D-printed elements enhances its modern relevance.
## Spatial Strategy and User Integration
The design incorporates a deliberate spatial arrangement that enhances both natural light penetration and the efficient use of space. The layout features multiple layered interiors, with distinct functional areas tailored to accommodate communal and private activities. The ground floor contains essential communal spaces, including kitchens, dining areas, and living rooms, fostering interaction among residents. Upper floors are designated for privacy, featuring bedrooms and home offices. This strategic organization ensures that each circular unit serves a specific purpose while promoting a harmonious living environment.
## Sustainability and Material Innovations
The project prioritizes ecological practices through thoughtful material selection and passive design strategies. Significant features include 3D-printed earth-based walls that offer superior thermal insulation and are composed of locally sourced materials, such as soil and natural fibers. Additional innovations, such as rotational solar panels and low-tech air conditioning systems, optimize energy efficiency and improve indoor air quality. Wind catchers and adjustable shading panels further address the UAE's harsh climate by regulating temperature and promoting ventilation. The combination of these elements fosters a sustainable living environment, emphasizing the importance of environmental stewardship in contemporary architectural practice.


