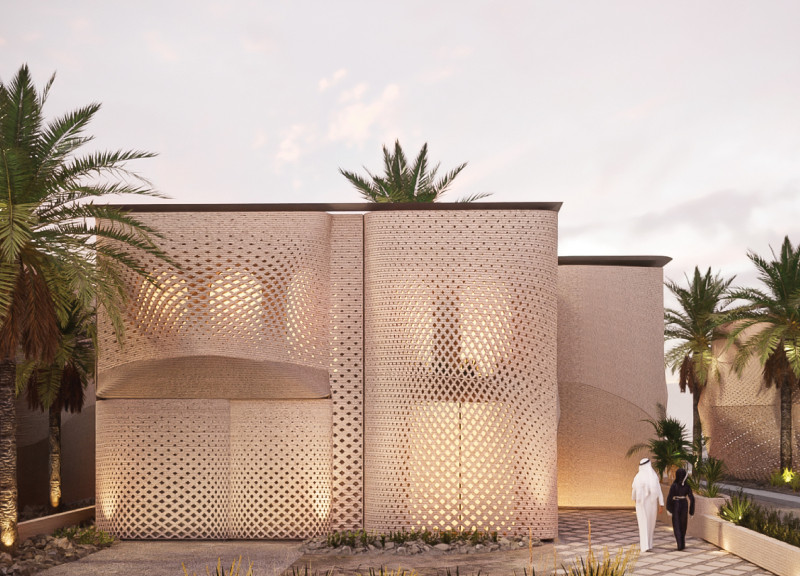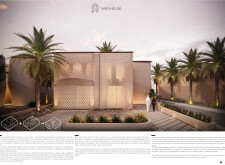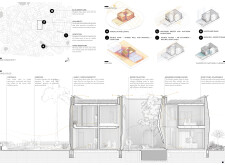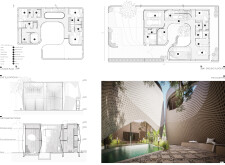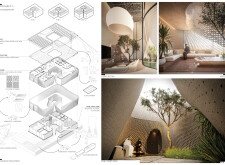5 key facts about this project
### Overview
Wadi House is situated in the Arabian Peninsula, an area characterized by extreme climatic conditions that demand innovative architectural solutions. The design integrates modern principles with local environmental and cultural contexts, promoting both comfort and sustainability in residential living. The name "Wadi," which translates to riverbed in Arabic, reflects the intent to create a sense of movement and connection within the arid landscape.
### Spatial Strategy and Community Focus
Central to the Wadi House design are natural courtyards that serve as communal spaces, facilitating family interactions and a sense of community. The layout is modular, allowing for future flexibility and growth, thus meeting the evolving needs of its residents. Traditional elements, such as a Majlis, are incorporated to honor local heritage while embracing contemporary design, creating spaces that support social cohesion.
### Materiality and Environmental Integration
Wadi House employs a range of sustainable materials, including 3D-printed earth-based components that offer thermal mass and eco-friendliness. Solar panels are integrated into the structure for renewable energy generation, while local timber contributes to the authenticity of the design and minimizes transportation emissions. Porous concrete used in the walls enhances airflow, creating a more conducive indoor climate.
The design features a double façade inspired by mashrabiya, which provides shade and privacy while maintaining aesthetic harmony with the surrounding environment. Advanced water management systems, including an integrated qanat, help collect and utilize rainwater efficiently. The thoughtful positioning of the building maximizes natural ventilation, reducing reliance on mechanical cooling and ensuring a comfortable indoor climate year-round.


