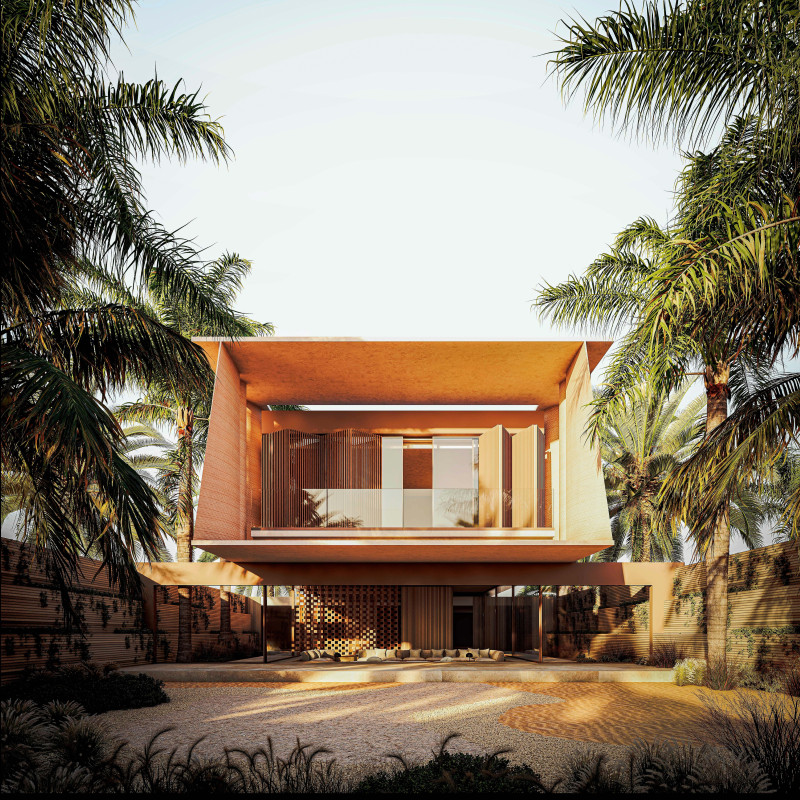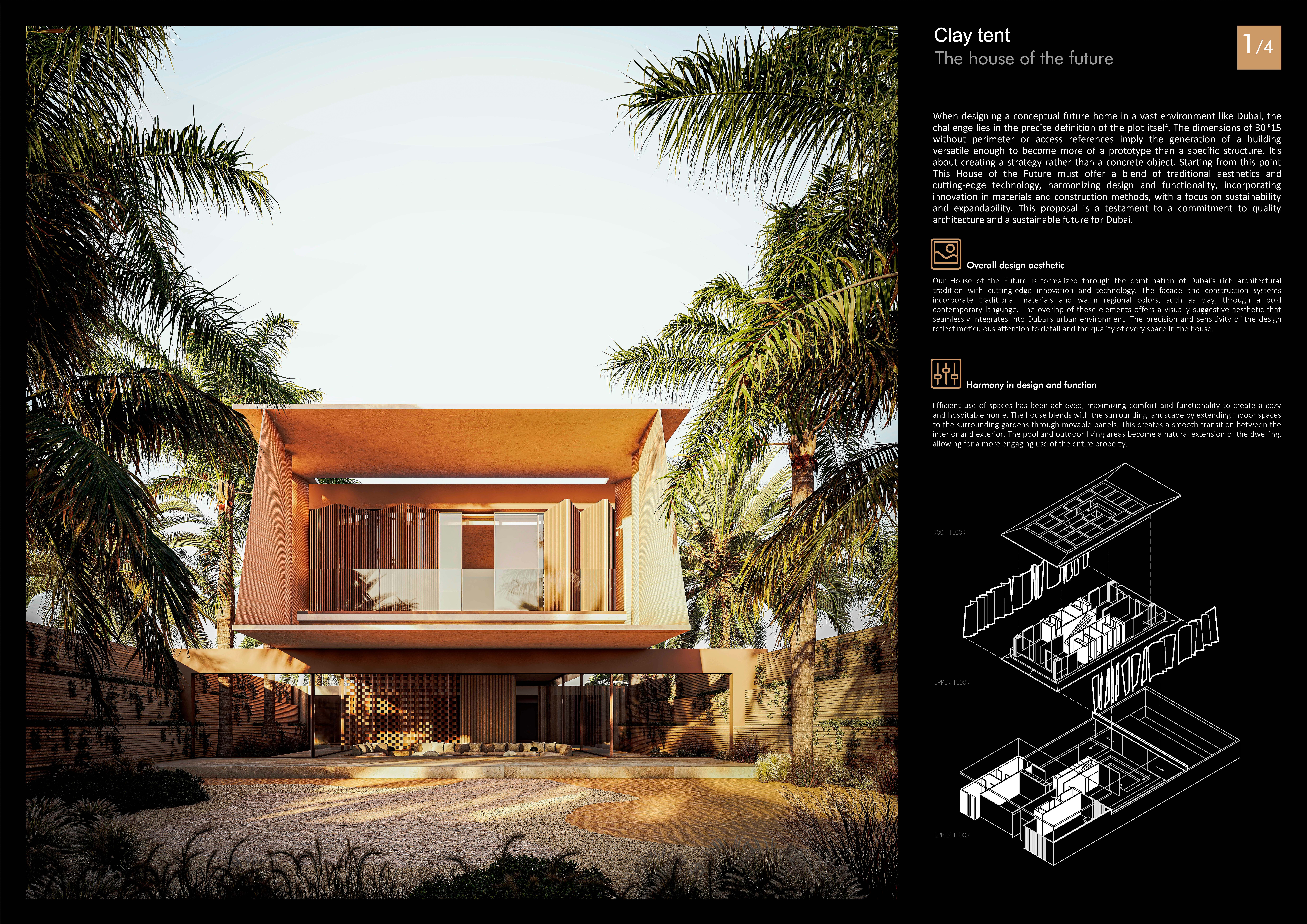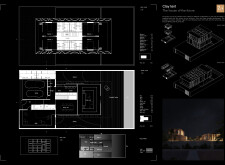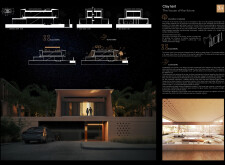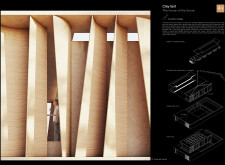5 key facts about this project
## Project Overview
The "Clay Tent" is situated in Dubai, a city characterized by its blend of traditional and modern architectural influences. Designed for a compact 30'x15' plot, the project challenges conventional residential concepts, positioning itself as a prototype for mass housing solutions in urban environments. By combining modern design principles with sustainable practices, the intent is to establish new benchmarks in residential architecture that are both innovative and contextually relevant.
## Spatial Configuration
The spatial layout of the residence is designed to balance public and private domains effectively. The ground floor comprises interactive communal areas, including a living room, dining space, and kitchen, promoting a convivial atmosphere. The upper level is dedicated to private quarters, featuring multiple bedrooms and bathrooms strategically oriented for optimal natural light and views. The design allows for modular expansion, enabling adaptation to changing family requirements through the integration of additional modules, thereby enhancing flexibility in urban living.
## Materiality and Sustainability
Material choices are pivotal to the project's identity, merging traditional and contemporary construction techniques. Key elements include 3D-printed earth bricks for the foundational structure, concrete for structural stability in the upper levels, and extensive use of glass to enhance transparency and visual connectivity with the surrounding landscape. Wood accents in the facade and interior spaces foster an organic relationship with nature.
Sustainability is integral, with features such as solar panels for renewable energy generation, passive solar heating, and rainwater harvesting systems designed to minimize environmental impact. The use of 3D printing technology facilitates rapid construction while reducing material waste, contributing to both the efficiency of the build and the overall ecological footprint of the dwelling.


