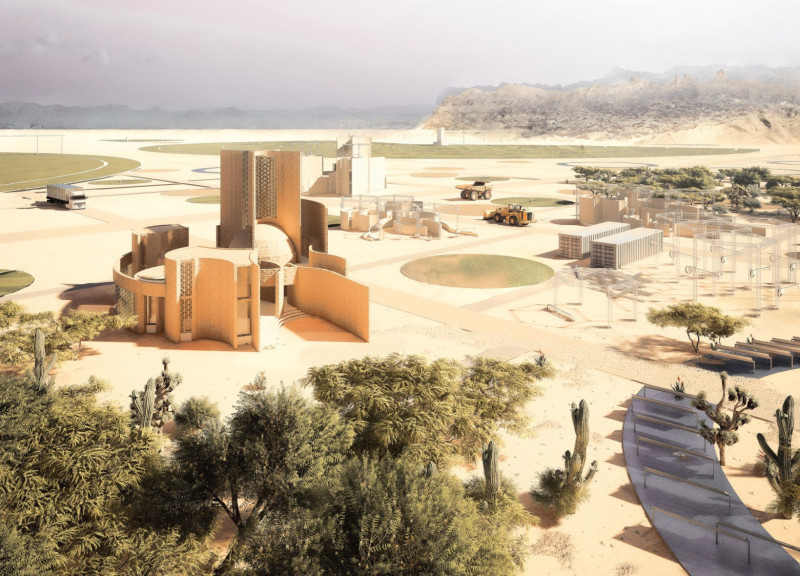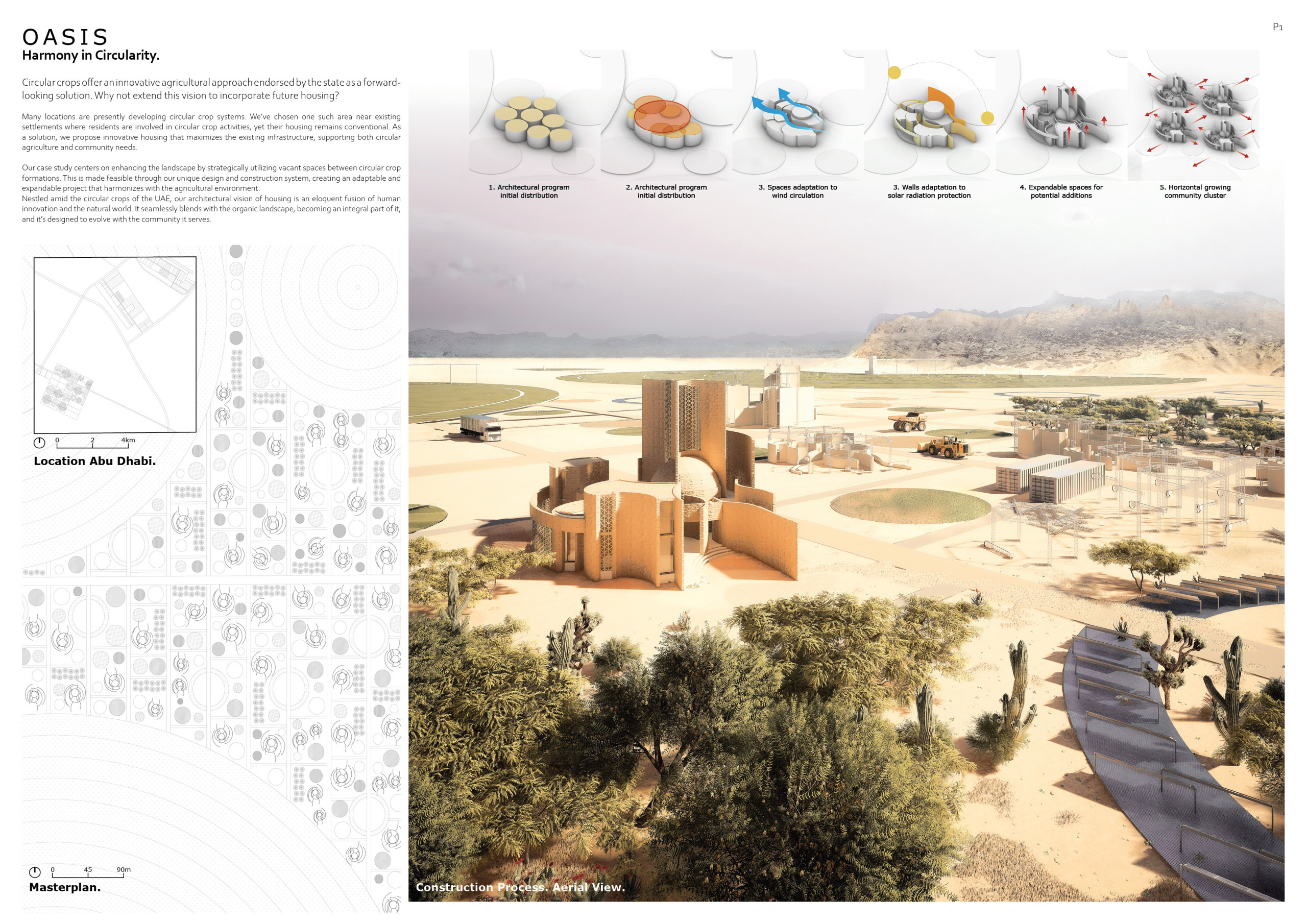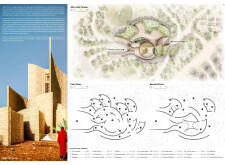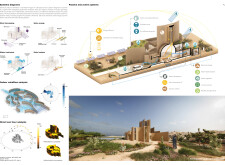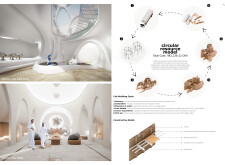5 key facts about this project
### Project Overview
"Oasis - Harmony in Circularity" is located in Al Ain, Abu Dhabi, UAE, and presents a forward-thinking approach to sustainable architecture. The project focuses on integrating circular agricultural practices within urban environments, emphasizing community-oriented living that is both resource-efficient and adaptable. This design reflects a commitment to modern ecological practices, enhancing both agricultural output and human habitats.
### Integrative Design and Spatial Strategy
The foundation of this project lies in the synergy between agricultural systems and architectural forms. It incorporates circular crop patterns to establish a symbiotic relationship between residents and the surrounding landscape. This non-linear spatial configuration allows for future expansions, accommodating shifts in community needs while emphasizing flexibility. The design also includes wind towers, which facilitate natural ventilation without reliance on mechanical systems, thereby reducing energy consumption. The strategic placement of solar panels further enhances energy self-sufficiency, positioning the building as a prototype for sustainable living in arid climates.
### Materiality and Environmental Response
A diverse selection of materials underpins the project's sustainability goals. Walls constructed from 3D-printed earth diminish CO2 emissions, while timber and metal beams provide structural integrity with a focus on sustainability. Glass elements optimize natural lighting, contributing to energy efficiency within the interiors. Practical features such as rainwater harvesting systems promote effective water management and resource conservation. The project's overall aesthetic balances organic and geometric forms, drawing inspiration from the natural environment and reinforcing the connection between built and natural spaces.


