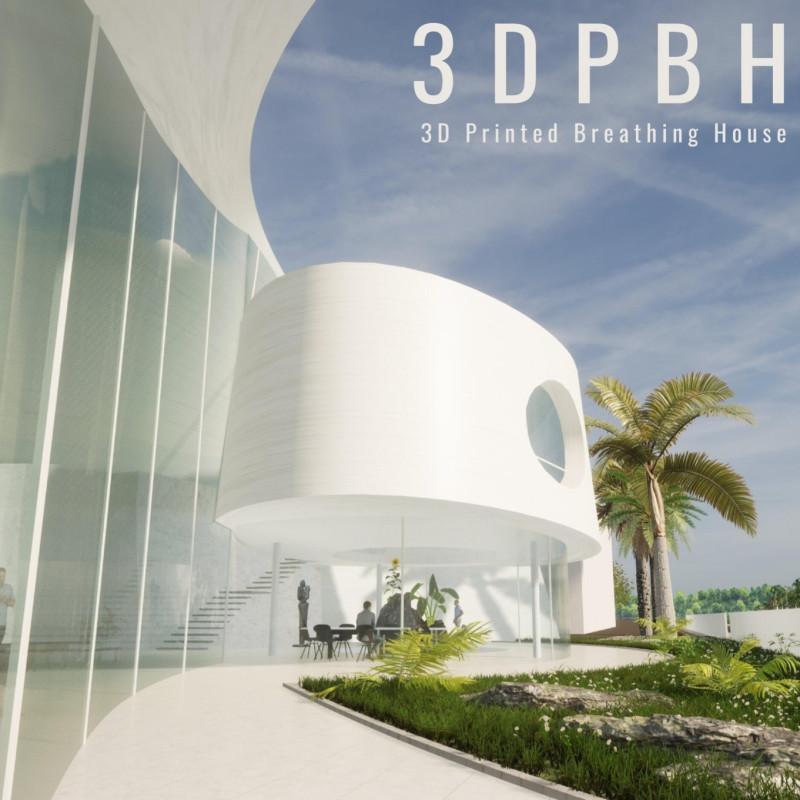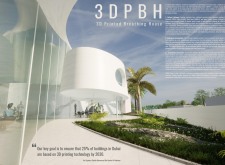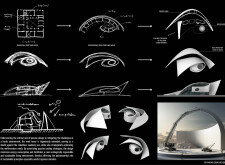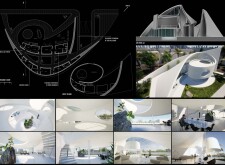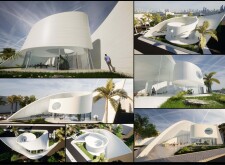5 key facts about this project
### Overview
Located in Dubai, United Arab Emirates, the 3D Printed Breathing House (3DPBH) merges cultural influences with technological innovation and sustainable practices. This architectural proposal builds upon the principles of the traditional courtyard house while integrating modern construction techniques, particularly 3D printing, to achieve eco-friendly design standards. The project aims to serve as a prototype for future residential architecture that reflects local heritage while addressing contemporary needs.
### Spatial Configuration
The architectural layout features a central courtyard, which facilitates natural light and airflow, thereby minimizing reliance on mechanical cooling systems. This organization, characterized by fluid contours and organic forms, promotes communal living while maintaining individual privacy through a circular arrangement. Interior spaces consist of open-plan living areas designed for flexibility and adaptability, enhanced by large openings that optimize natural light and vistas. Outdoor landscaping incorporates lush greenery and shaded seating areas, providing inviting environments for relaxation and social interaction.
### Material Selection and Sustainability
The material palette emphasizes sustainability while ensuring structural stability. 3D-printed concrete serves as the primary construction material, allowing for adaptable forms and reducing waste during fabrication. The design incorporates glass to create a visual connection between indoor and outdoor spaces, fostering ample natural illumination. Reinforced steel is utilized in key structural zones to maintain safety and support open spaces, while locally sourced natural stone contributes to the contextual resonance of the building. Additionally, the inclusion of tropical plants enhances thermal regulation and supports the overall eco-friendly footprint of the project.


