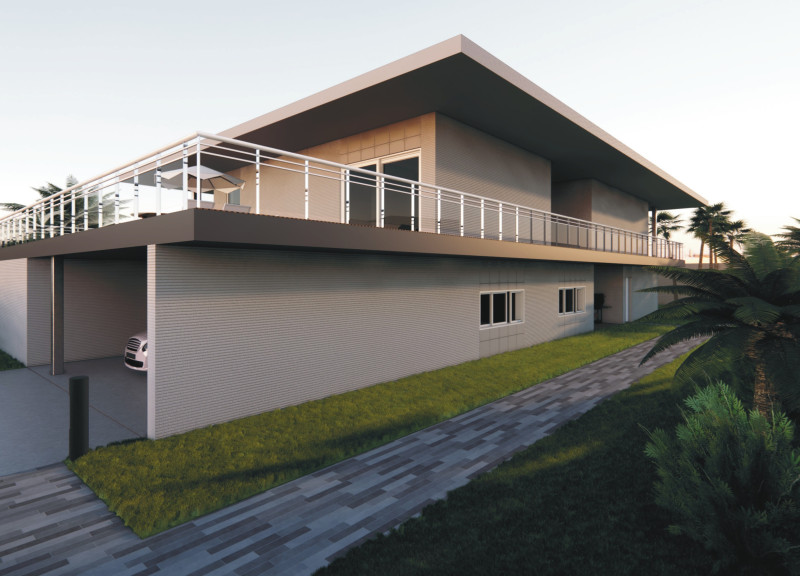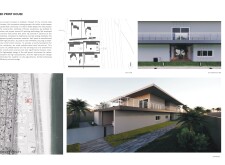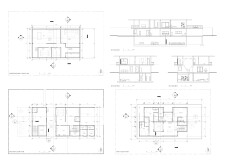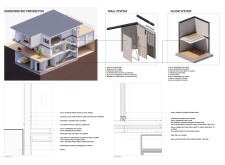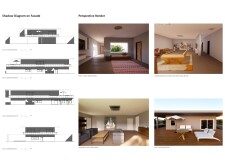5 key facts about this project
**Overview**
The 3D Print House, located in Kalba, Sharjah, Emirate of Sharjah, UAE, represents a notable development in modern residential construction techniques through the use of 3D printing technology. The project focuses on enhancing efficiency and sustainability while addressing contemporary housing demands. Strategically placed within a coastal context, it maintains a balance between residential comfort and integration with its surrounding environment.
**Material Efficiency and Construction Innovation**
Employing advanced 3D printing methods, the construction utilizes concrete wall panels that significantly reduce material waste and construction time. This technique not only enhances precision but also aligns with sustainable building practices. A range of materials, including a steel frame for structural integrity, gypsum board for interior finishes, and low-e double-glazing for energy efficiency, collectively support the project's environmental goals. The incorporation of varnished oak flooring adds warmth, further elevating the interior environment.
**Spatial Organization and User Engagement**
The architectural layout spans three levels, each designed with distinct functionality in mind. The underground level accommodates multi-purpose rooms, promoting utility and flexibility. The ground floor, with its open-plan design, prioritizes social interaction, while the first floor focuses on private living quarters, enhancing residents' comfort and privacy. Outdoor terraces and balconies extend the living space, fostering a connection with nature. Surrounding landscaping not only enhances aesthetic appeal but also contributes to environmental quality by offering cooling effects and outdoor recreational areas.


