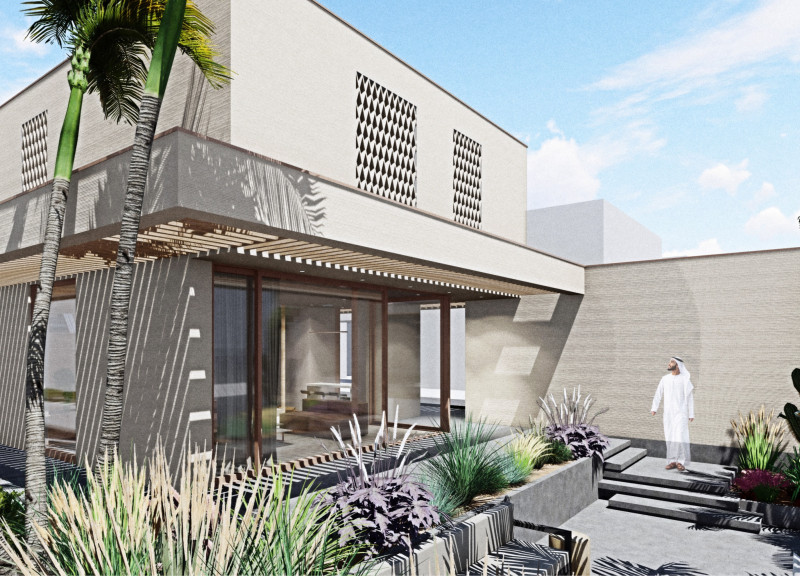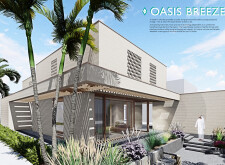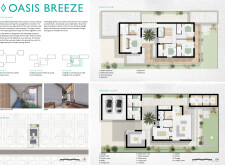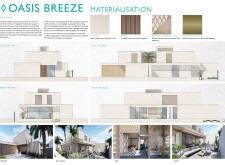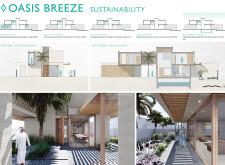5 key facts about this project
## Overview
The project, Oasis Breeze, is a modern villa located in Dubai that focuses on creating a cooler living environment while ensuring energy efficiency. Set against a backdrop of the city’s diverse architectural landscape, the design aims to integrate technological advancements with principles of sustainable living. Emphasizing passive architectural strategies, it seeks to optimize indoor comfort and reduce dependence on mechanical systems.
## Sustainability Features
Oasis Breeze is specifically designed to respond to the arid climate of Dubai, employing several sustainable strategies:
- **Passive Shading**: Architectural elements such as overhangs and awnings are utilized to provide shade and minimize heat gain within the villa's interior.
- **Natural Ventilation**: The design incorporates strategically placed openings and voids that facilitate airflow, allowing for natural cooling and enhanced comfort without extensive reliance on mechanical systems.
- **Solar Energy Utilization**: The incorporation of solar panels enables the villa to harness renewable energy, significantly reducing its carbon footprint.
## Material Selection
The choice of materials in Oasis Breeze enhances both aesthetics and functionality:
- **Plaster**: This material is used for the façade, delivering an aesthetically modern look while providing necessary thermal insulation.
- **Wood**: Employed in various applications, from structural components to interior finishes, wood introduces a natural warmth that pairs well with the villa’s contemporary concrete elements.
- **3D-Printed Concrete**: Utilizing advanced technology, the 3D-printed concrete offers efficiencies during construction and contributes to the unique architectural character of the villa.
- **Aluminum Frames**: Selected for their durability and low maintenance, aluminum is used in window and door frames, ensuring robust performance under local environmental conditions.
The villa encompasses thoughtfully arranged volumes that promote privacy while maintaining a coherent flow among living spaces. The spatial organization allows for communal areas on the ground floor, fostering interaction, while bedrooms are located on the upper level to ensure tranquility. The design also features a 3D-printed façade that creates distinctive patterns, enhancing light interaction and aesthetic appeal, along with landscaped areas that incorporate native plants, supporting biodiversity. Water management systems for rainwater collection are integrated, reflecting a commitment to sustainable water usage in a dry climate.


