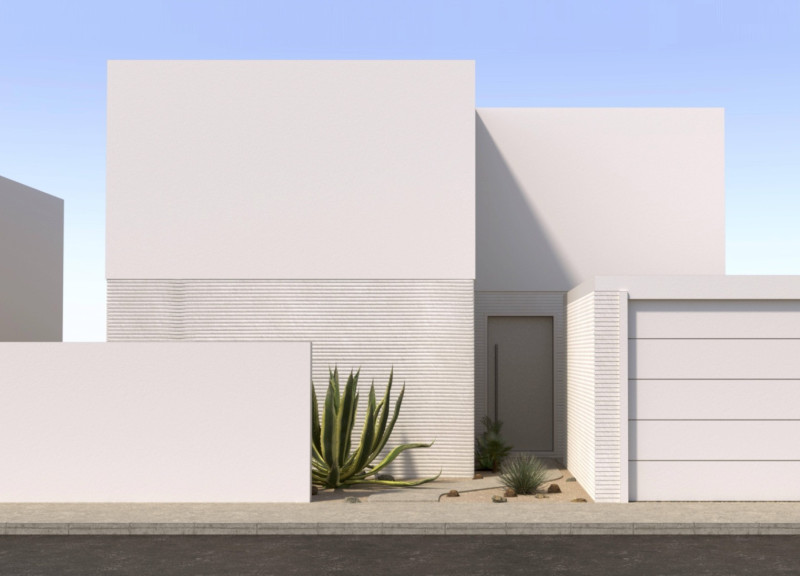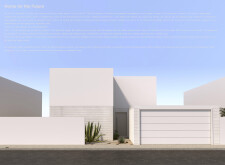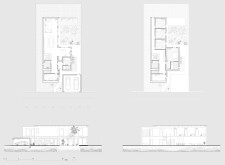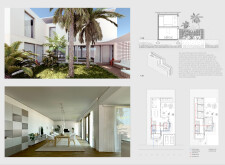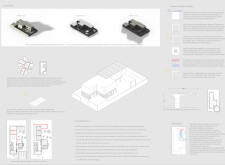5 key facts about this project
### Overview
Located in Dubai, United Arab Emirates, the project addresses the environmental challenges of the region by integrating sustainable design principles with traditional Arabic architecture. The intent is to create a living environment that merges modern functionality with cultural heritage while minimizing reliance on mechanical cooling systems. This project emphasizes the importance of passive design strategies and material innovation to enhance comfort and energy efficiency.
### Spatial Strategy and Natural Cooling
Central to the design is a courtyard layout, a traditional element of Arabic homes, intended to promote both social interaction and effective natural cooling. Bedrooms and windows are oriented toward the courtyard to maximize privacy while reducing direct sunlight exposure, thereby minimizing heat gain. The overall architectural form serves as a protective barrier against harsh desert conditions, allowing for optimal use of interior space. The central courtyard not only acts as a communal area but also employs vegetation that is low-maintenance and climate-resilient, fostering a microclimate that enhances the overall living experience.
### Materiality and Construction Efficiency
The project utilizes 3D-printed concrete to facilitate complex geometries and enhance construction efficiency while reducing weight. Walls are designed with hollow sections filled with local sand for improved thermal stability. The incorporation of double-skin roofing, made from energy-reflective materials, helps maintain thermal comfort by preventing heat infiltration into the living spaces. The structural integrity of the building is ensured through strategically placed steel reinforcement, which addresses both tensile and compressive forces.
By emphasizing a combination of enduring material choices and innovative design, the project seeks not only to provide shelter but also to promote sustainability, reduce energy costs, and support local economies through the use of local materials and advanced construction techniques.


