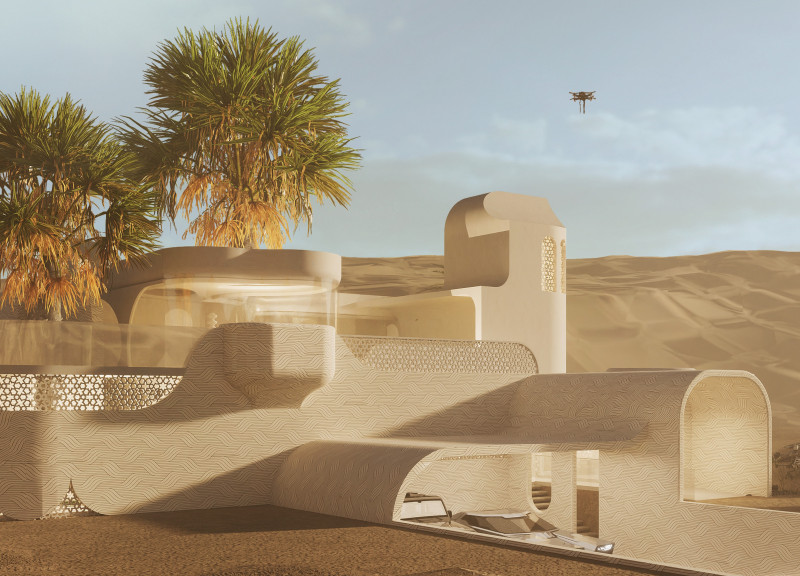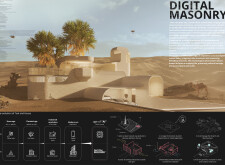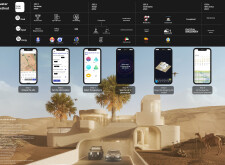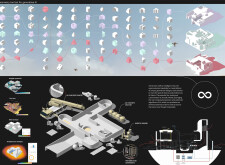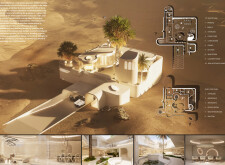5 key facts about this project
### Overview
Situated in a desert suburb, this architectural design addresses the challenges posed by a harsh climate while integrating traditional masonry techniques with advanced technologies. The intent is to create a living environment that respects cultural heritage and promotes sustainability through innovative design. Key considerations include climate adaptation and the efficient use of resources, ensuring a resilient structure that harmonizes with its surroundings.
### Spatial Strategy
The design employs a layered configuration, featuring curvilinear shapes that resonate with the natural landscape. The architectural layout facilitates a seamless blend of indoor and outdoor spaces, enhancing the user experience through open, breathable environments. A central green courtyard serves as a focal point, promoting biodiversity and providing communal gathering areas. The first floor includes functional utility spaces, while the second floor is dedicated to private areas, such as bedrooms, ensuring a balance between community and personal privacy.
### Materiality and Construction Techniques
A distinctive aspect of the project is the integration of modern construction methods with traditional materials. The primary use of 3D printed concrete allows for customized geometric forms, while robotic assistance ensures precision in the construction process. Traditional mashrabiyas are incorporated for shading and ventilation, seamlessly merging with the building's aesthetics. Strategic use of glass enhances visual connectivity with the environment, allowing natural light to permeate the interior. These material choices not only reflect the project’s commitment to local identity but also contribute to its overall energy efficiency through the application of passive design strategies.


