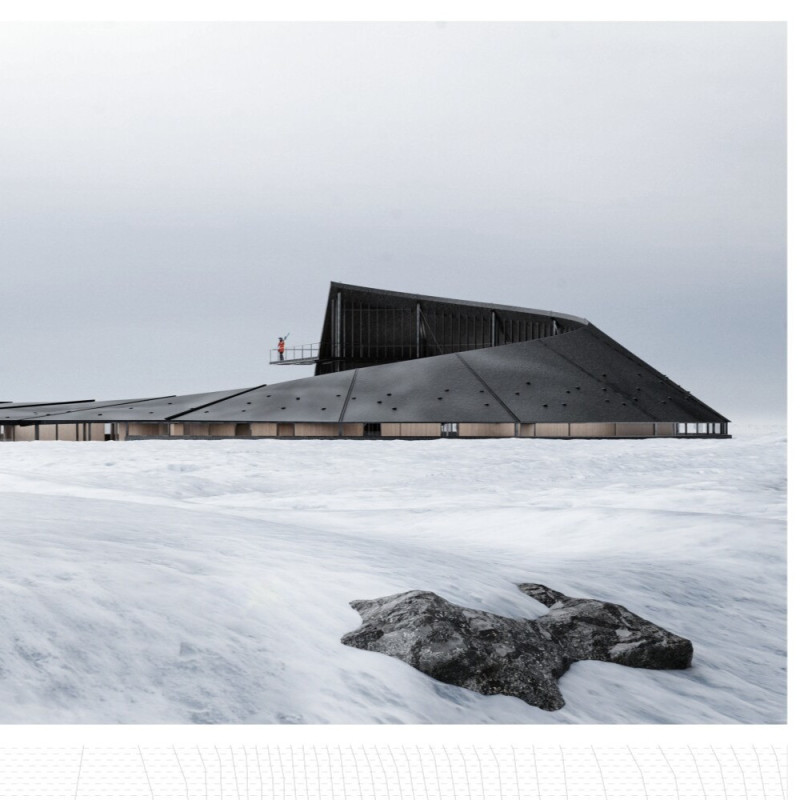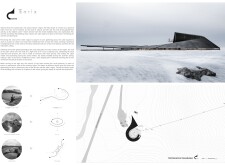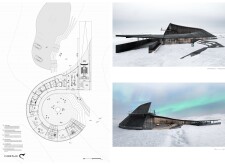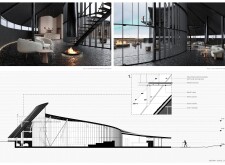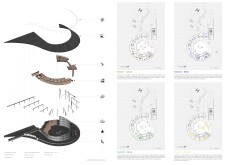5 key facts about this project
**Project Overview**
The Éstia Cabin is situated in the Nyufat region of Iceland, designed to reflect the region's unique geological features and geothermal activity. Inspired by cultural elements of warmth and comfort, the cabin aims to serve as both a retreat and a gathering space for visitors, blending with the surrounding landscape and encouraging interaction with the environment.
**Spatial Strategy**
The architectural form of the cabin is informed by the natural topography, characterized by multiple tiers and slopes that evoke a flow reminiscent of lava formations. This configuration minimizes visual disruption and integrates the structure into its context while enhancing sustainability through features such as rainwater harvesting. Internally, the design promotes flexibility with open spaces suitable for a range of activities, from communal gatherings to individual retreats, complemented by expansive windows that frame scenic views.
**Materiality and Adaptability**
The project employs a carefully curated selection of materials that highlight functionality while establishing a connection to the local environment. Key elements include 3D printed concrete modules for rapid construction, wooden boards to add warmth, and extensive glazing to maximize natural light. Stone handles and textured flooring draw tactile connections to the Icelandic landscape. Additionally, the cabin's design accommodates seasonal variations, allowing it to function as a seminar space during autumn or a shelter for winter activities, thereby demonstrating responsiveness to the region's climatic conditions.


