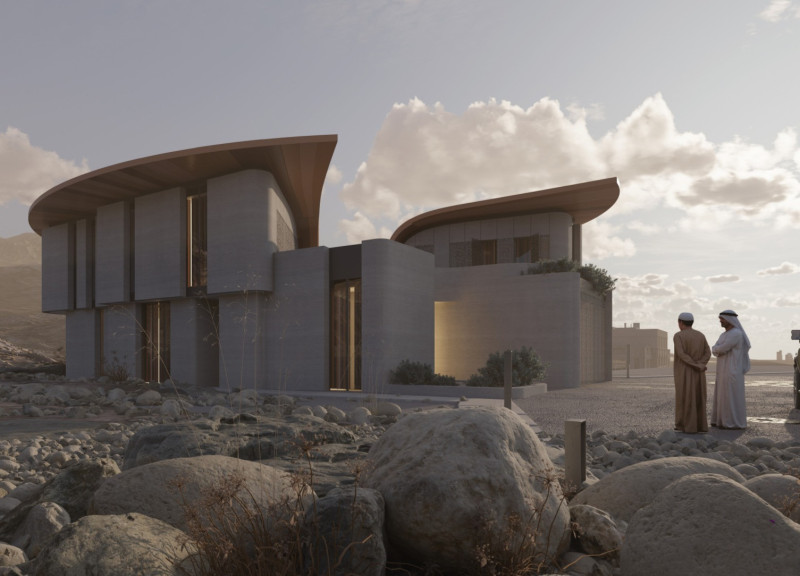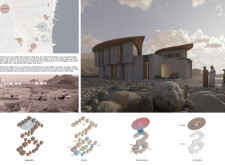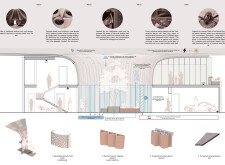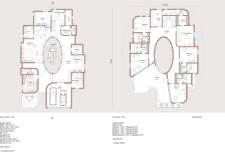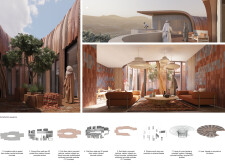5 key facts about this project
### Project Overview
Located in Fujairah City, the capital of the emirate of Fujairah in the United Arab Emirates, this architectural design project seeks to harmonize contemporary design with regional materials and techniques. Given Fujairah's industrial and commercial significance, as well as its abundant local clay resources, the project aims to foster sustainable building practices that respond effectively to the area's unique climatic conditions.
### Spatial Organization and Passive Cooling
The spatial strategy employs thoughtful zoning that delineates functional areas, allowing for distinct guest and family spaces while promoting communal interaction through central courtyards. This organization supports adaptability for various uses while maintaining a flexible environment. Passive cooling strategies are integral to the design, featuring a water collection system integrated into ceramic panels, which aids in regulating interior temperatures. Additionally, the nepenthes-inspired facade channels rainwater into designated reservoirs, supporting sustainable water management and enhancing landscape irrigation.
### Materiality and Eco-conscious Design
The project emphasizes local materials and sustainability, utilizing carbon-neutral reinforced concrete for foundational elements and locally sourced clay for 3D-printed structural components. Ceramic panels serve a dual purpose of aesthetic enhancement and passive cooling, while metal mesh in the facade contributes to water condensation, improving the microclimate within the courtyard. Prefabricated materials, including reinforced concrete modules and Cross-Laminated Timber (CLT), facilitate rapid assembly and waste reduction. The integration of renewable energy sources, such as photovoltaic panels, further underscores the commitment to energy efficiency, allowing the architecture to adapt to the region's hot climate while enhancing operational sustainability.


