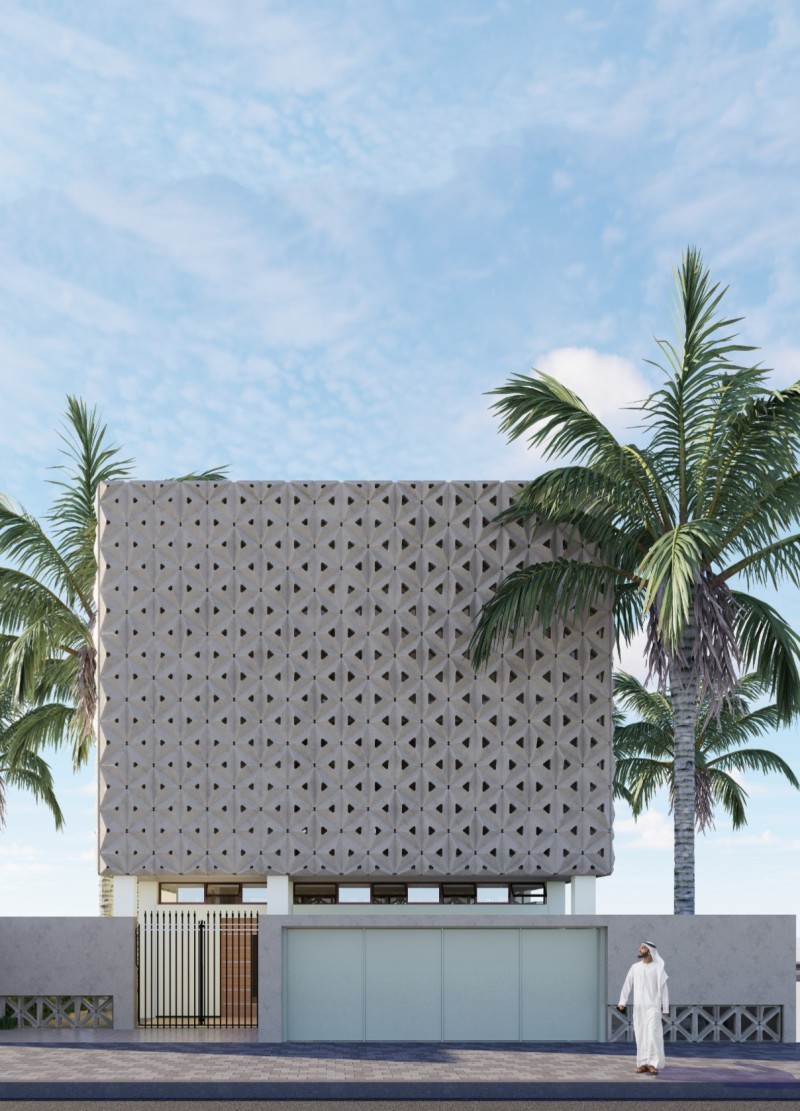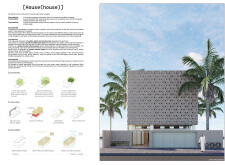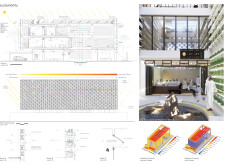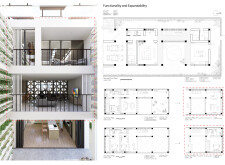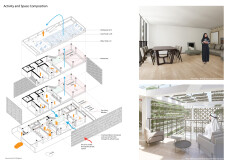5 key facts about this project
## Overview
[House(house)] is situated in a region characterized by hot climates and represents an innovative approach to contemporary residential design. The project's intent is to enhance adaptability and address the evolving needs of its inhabitants through expandable living spaces, efficient functionality, and sustainable practices. This design emphasizes the importance of creating a home that can evolve with the family structure while maintaining aesthetic and environmental integrity.
## Expandability and Spatial Strategy
The design incorporates a robust concept of expandability, allowing for flexible adaptation to changing household needs. This is achieved through a layout that supports the addition of units, such as extra bedrooms and communal areas, without compromising the original structure. The organization of space promotes multigenerational living, a common cultural practice, by integrating private and communal zones. The central courtyard functions as a key feature promoting airflow and interaction within the residence, ensuring a dynamic and versatile living environment.
## Materiality and Sustainability
Key material choices enhance both the functional aspects and visual appeal of the design. The façade utilizes 3D-printed clay blocks, which provide structural integrity and facilitate natural cooling and ventilation. Glass elements are strategically incorporated to maximize natural light and create a connection to the surrounding landscape. Interior spaces feature wood finishes for warmth, while concrete serves as a foundational material. The project further integrates vertical hydroponic gardens, exemplifying a commitment to sustainability by improving air quality and enhancing energy efficiency through natural cooling mechanisms. The incorporation of hydroponic systems for water management reflects an innovative approach to resource utilization in residential architecture.


