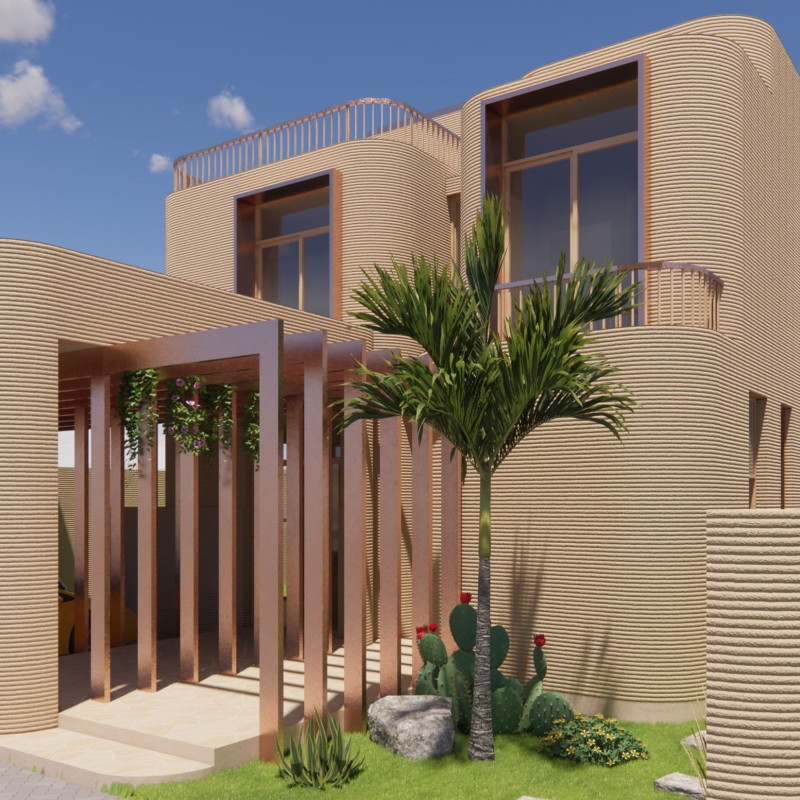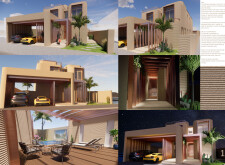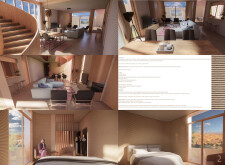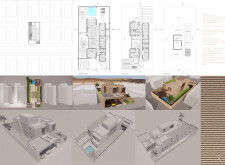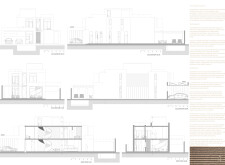5 key facts about this project
### Overview
This residential design is located in a climate characterized by desert conditions, where it seeks to blend contemporary architectural practices with traditional craftsmanship. The project reflects an understanding of local cultures and emphasizes environmental sustainability through the use of innovative materials and advanced design methodologies. The intent is to create a forward-thinking residence that is both adaptable to the needs of its occupants and harmonious with its natural surroundings.
### Spatial Configuration and User Experience
The design prioritizes a thoughtful distribution of spaces that facilitates interaction and flexibility. Functionally, the ground floor comprises a family living area, a recreation room, and a cinema projection space, all structured to promote communal engagement. The layout encourages fluid movement between areas while delineating spaces for various activities. The design incorporates both private and shared zones, allowing for a dynamic living experience tailored to different family dynamics.
### Materiality and Sustainability
Central to the architectural approach is the integration of locally sourced materials, with mud and adobe playing pivotal roles in both aesthetic and performance aspects. These materials are utilized through advanced 3D printing techniques, thereby minimizing construction waste and enhancing energy efficiency. Wood elements add warmth and texture, notably in decorative features such as the slatted screens and spiral staircase. Expansive glass windows facilitate natural light and maintain a visual connection with the external environment, reinforcing the seamless bond between indoor and outdoor living spaces. The residence also incorporates sustainable design principles through its strategic landscaping, which utilizes indigenous vegetation to enhance biodiversity while minimizing maintenance needs.


