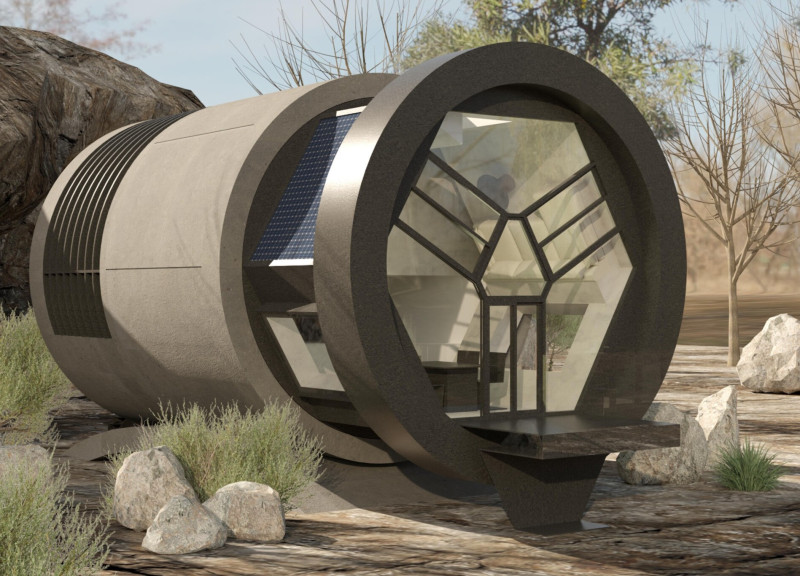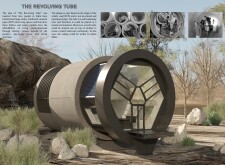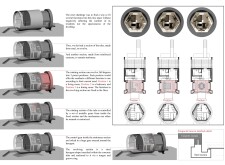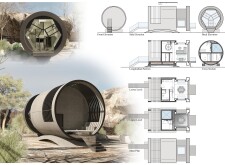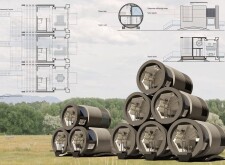5 key facts about this project
**Project Overview**
"The Revolving Tube" is a residential architectural design that explores the adaptation of Reinforced Concrete Pipes (RCPs) into multi-functional living spaces. Located in urban and rural settings, this project seeks to address contemporary housing needs through sustainable practices, community integration, and innovative use of materials. By drawing inspiration from the reimagined uses of RCPs in various communities, the design aims to provide adaptable, affordable living solutions that foster connectivity among residents.
**Spatial Configuration and User Flexibility**
The central cylindrical structure features a combination of a stationary reinforced concrete section and a steel revolving section, which enhances both stability and functionality. The revolving component is capable of 360-degree rotation, allowing residents to customize their living spaces according to their immediate needs. Three designated positions facilitate transitions between a living area, dining area, and bedroom, optimizing spatial use while ensuring comfort and privacy. Vertical stacking of multiple units promotes community clustering, effectively utilizing land resources and enhancing social interaction among residents.
**Materials and Sustainability Initiatives**
The material selection for "The Revolving Tube" emphasizes durability and environmental responsibility. Reinforced concrete serves as the primary material for the fixed section, offering thermal mass and energy efficiency. The steel revolving section contributes dynamic movement and structural strength. Additionally, large windows enhance natural light, creating a sense of connection with the exterior environment. Solar panels on the roof and rainwater collection systems underscore the project’s commitment to sustainability, significantly reducing reliance on external resources while promoting self-sufficiency in energy and water management.


