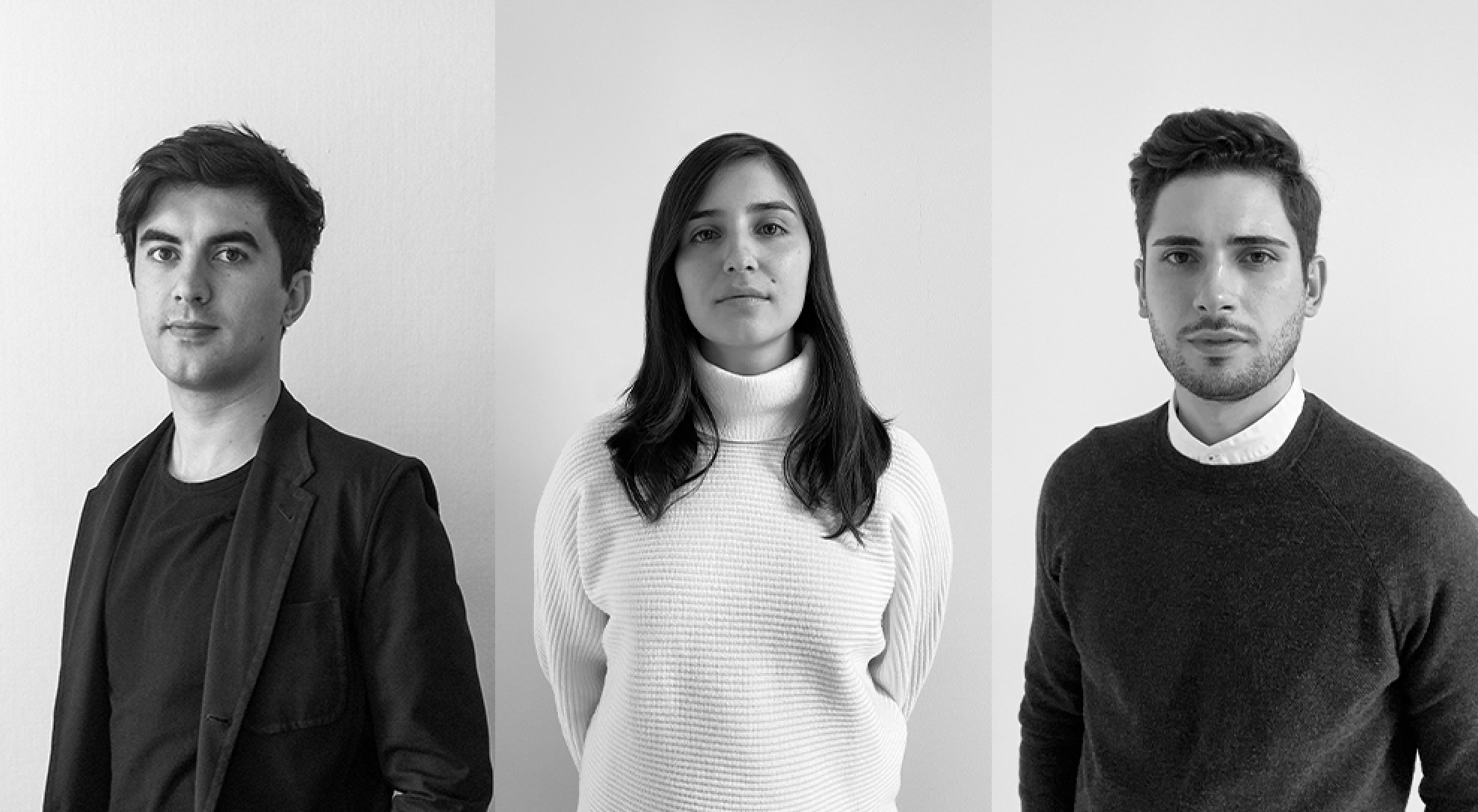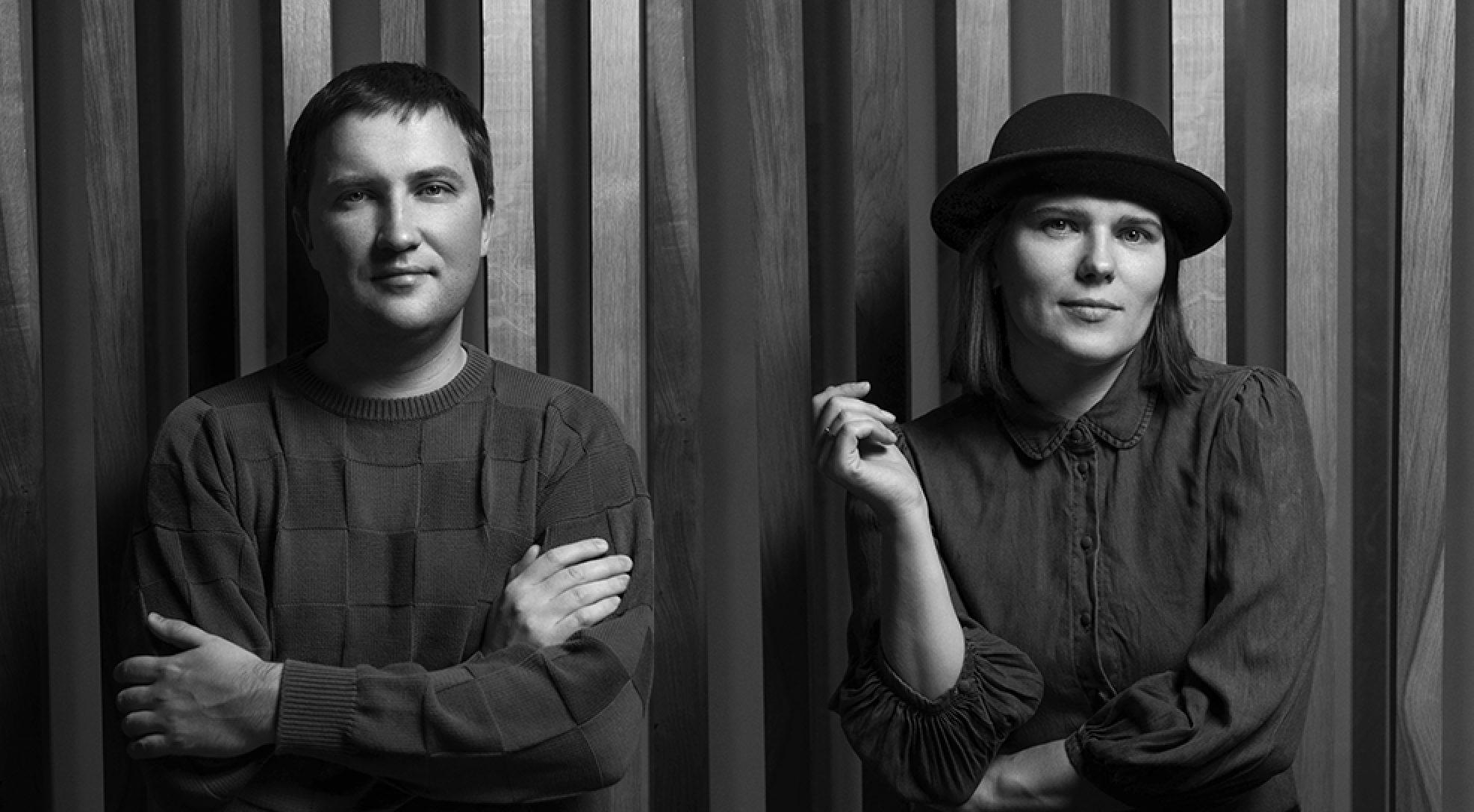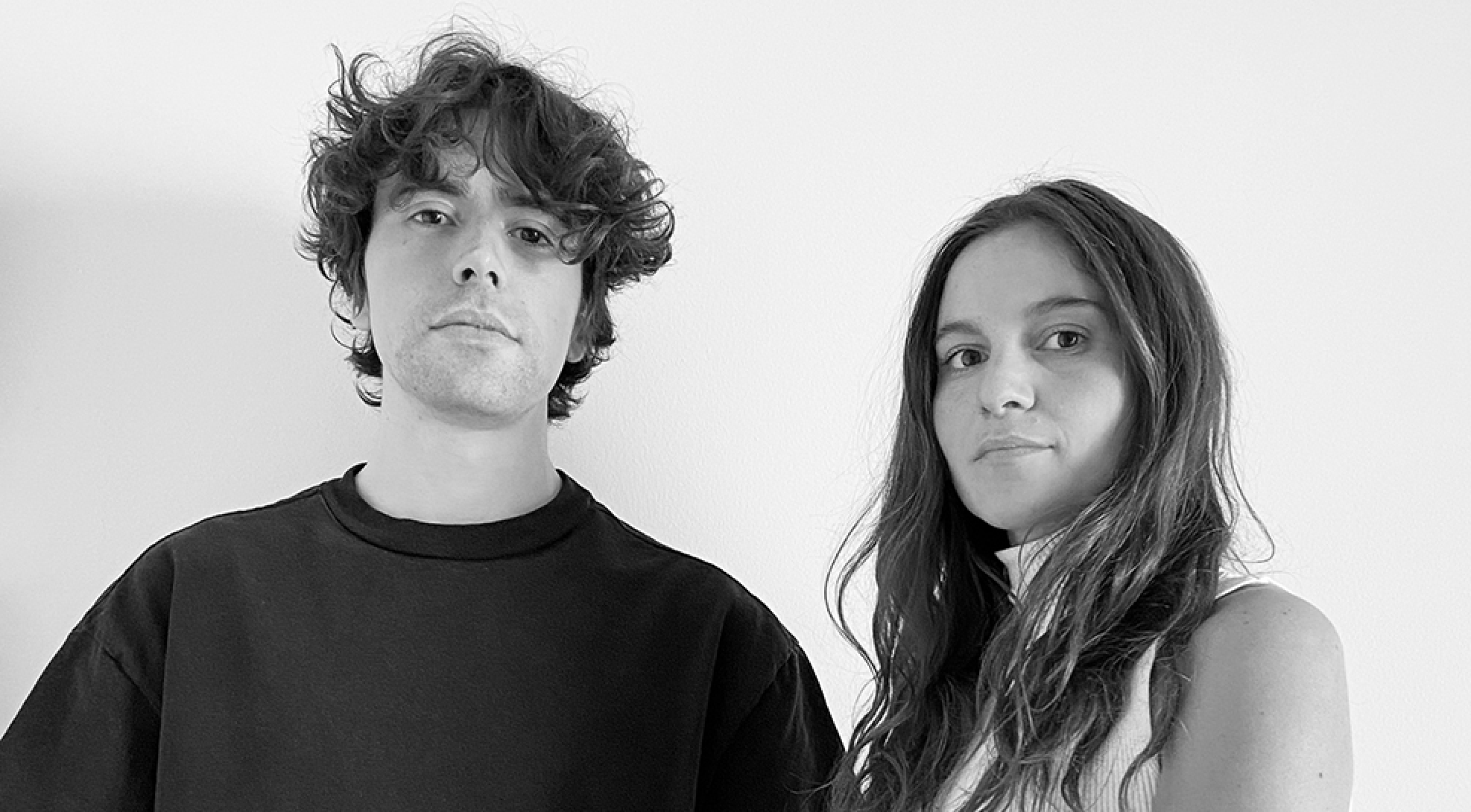Buildner is a global leader in organizing architecture competitions of all scales — from furniture, cottages, and guesthouses to full city rebranding. With prize budgets ranging from €5,000 to €500,000, Buildner brings proven global experience to every competition.
Launch a competitionLaunch a competition
Introduction
The Monte d’Oiro Wine Hotel competition is part of Bee Breeders’ Portugal design series. This particular design challenge was the second organized in collaboration with Quinta Do Monte D’Oiro, a family vineyard located in the Lisbon region.
Quinta do Monte d'Oiro (‘Hill of Gold’) is a 42-hectare property with a history of wine-production dating to the 17th century. The current brand, a brainchild of José Bento dos Santos, has produced 100% organic Syrahs, Viogniers, and Petit Verdots, imported from France, since the 1990s, and more recently it has expanded with original labels. The Quinta do Monte d’Oiro site – with a privileged terroir, resting on clay-limestone soils and receiving Atlantic winds – is known to have conditions ideal for producing balanced, fresh wines. Quinta do Monte d’Oiro labels have been consistently awarded prizes and are sold in regional and international markets.
For the Monte d’Oiro Wine Hotel competition, participants were tasked with proposing designs for an extension to the current Quinta do Monte d’Oiro vineyard complex – a hotel that could accommodate visitors of the famous vineyard. The hotel should make full use of the vineyard’s beautiful views and landscape, and incorporate a range of supporting facilities to guarantee visitors have an unforgettable stay.
Bee Breeders worked with a regional and international jury of architects: Tiago Krusse, a professional journalist and manager of the K Innovative Diffuser – a digital media group that holds publications including Design Magazine; Sean Shen, Xuanru Chen and Yu-Ying Tsai, lead architects at Shanghai-based ZJJZ Atelier which has completed projects such as the Woodhouse Hotel; Catarina Ribeiro and Vitório Leite, founders of merooficina, a Porto-based office; Lera Samovich, an architect at Fala Atelier in Porto; and Wayne Turett, founder and principal of The Turett Collaborative, a New York City-based architecture and interior design firm.
The jury evaluated designs for their capacity to harmonize new building volumes with the existing context, and their potential to become iconic landmarks that remain sensitive to the natural surroundings.
Bee Breeders thanks all of the participants for their time and excellent contributions to this design challenge.
We sincerely thank our jury panel
for their time and expertise
Vitório Leite
Founder of Merooficina
Portugal

Diogo Burnay
CVDB Arquitectos
Portugal

Catarina Ribeiro
Founder of Merooficina
Portugal

Wayne Turett
Founder of The Turett Collaborative
USA

Lera Samovich
Fala Atelier
Portugal

Xuanru Chen
architect at ZJJZ Atelier
China

Magic Kwan
Orient Occident Atelier
Hong Kong

Joana Astolfi
STUDIO ASTOLFI
Portugal

Sean Shen
architect at ZJJZ Atelier
China

Kenrick Wong
Orient Occident Atelier
Hong Kong

Tiago Krusse
Design Magazine
Portugal

1st Prize Winner
AGORA

Architectural contests provide the opportunity to design and propose novel ideas; they place no restrictions on creativity and allow for complete freedom of expression in terms of design. They also present the architect with a special kind of client: an absent one. What better challenge for an architect?
Read full interviewJury feedback summary
‘The Agora’ concentrates the various programmes into a single mass set below the level of the existing buildings. It is carved into the hillside, to remain discrete and also to avoid blocking existing views from the complex to the vineyard. The project conforms to a strong grid and expands the site’s existing ‘plaza’ with sunken outdoor spaces where people can gather.
2nd Prize Winner
Horizontal Landmark
We believe there are many ways to answer our needs, taking into consideration that each individual has a different background and mindset. Architecture competitions provide democratic answers to the same questions, while also often defining and anticipating previously unseen needs.
Read full interview Italy
Italy
Jury feedback summary
‘A new horizontal landmark’, this project takes inspiration from the linear organization of both the site’s vineyard and its current buildings to extend the existing landscape and site views. The jury commented, “The unique approach of introducing a promenade that connects multiple functions stood out among all the proposals. It also provides a new architectural aesthetic for this region of Portugal – volumes of clean form and exposed structure.
3rd Prize Winner +
BB GREEN AWARD
BB GREEN AWARD
LINES
It is always an opportunity to design something innovative within a certain frame. The demand sets a context for place and action, and it’s up to the architects to find solutions within that gap. The challenging aspect pushes the design forward and drives the project to find strategies that take advantage of the existing conditions and enhance the possibilities of the requested programme – like this competition that presented this great possibility of doing something exciting within an existing space. It is a wonderful opportunity that can generate an outstanding result. The type of activity that is required and the site itself can be both combined to create a truly remarkable experience. This possibility was a clear motivation to enter this architecture competition.
Read full interview Italy
Italy
Jury feedback summary
The project conforms to a strong linear organization set in relationship with the vineyard. It is defined by expansive concrete slabs and floor-to-ceiling glazed openings. The jury writes, “The proposal integrates the new hotel into the landscape with walls, while thoughtfully planning the views towards the surrounding nature.
BB STUDENT AWARD
enxame na encosta

Competitions are great for experiences. You always learn from them. It's a great way to get exposed to new topics and materials, and thereby expand your horizons.
Read full interview
Client Favorite
Chapels Tale

Apart from obvious reasons, I become interested in a particular topic or brief. In the case of the Monte D’oiro Hotel, it was a challenge to continue the previous studies of wine architecture in the low-density suburban environment. Whenever I see an objective that interests me, I start thinking. If I can’t stop thinking, I participate.
Read full interview Germany
Germany
Honorable mentions
Shortlisted projects













































































































































































































