Introduction
Buildner is thrilled to announce the results of its Sansusī Sound Sculpture international competition. This competition, organized in collaboration with the Sansusī Music Festival in Latvia, celebrates a unique blend of musical styles and a vibrant community atmosphere.
The Sansusī Music Festival, set against Latvia’s stunning natural, forested backdrop, is renowned for its fusion of classical chamber music and the energetic vibe of a rock festival. It has evolved from a local event into a cherished cultural phenomenon, offering a diverse range of performances from orchestral to contemporary.
Building on the success of the first architectural competition with Sansusī, which resulted in the construction of a food court at the venue, Buildner launched this second competition to enhance the festival’s infrastructure. This initiative emphasizes sustainability, creativity, and community engagement.
A central feature of the festival is the Musician Standoffs, where performers engage in spontaneous and witty duels, adding a distinctive element to the event. Buildner invited architects, designers, and visionaries to design a wooden, sculpture-like stage that also functions as a musical instrument. The goal was to create a stage that embodies the innovative spirit of the Musician Standoffs and enhances the festival’s acoustic experience, exploring how architectural forms can produce sound and serve as both visual and auditory landmarks for Sansusī.
Winning designs will have the opportunity to become key features of future festivals. Buildner, together with a regional jury, reviewed the submissions. The jury included Paula Gāgane, an architect and editor of the Latvian creative industries platform Fold; Uldis Trapencieris, technical director for the Latvian National Symphony Orchestra; Armands Siliņš-Bergmanis, an opera singer and board member of Sansusī; Ivars Veinbergs, an architect at NRJA (No Rules Just Architecture); Oskars Kotello, an architect and co-founder of MERU arhitekti; and Marija Katrina Dambe, a sustainable architect and founder of NOMAD architects.
Buildner and its jury extend their gratitude to all participants and congratulate the winners. We eagerly anticipate seeing these innovative ideas come to life!
We sincerely thank our jury panel
for their time and expertise
Paula Gāgane
Architect, editor of the creative industries platform Fold.
Latvia

Uldis Trapencieris
Tehnical director at Latvian National Symphony orchestra, founder of concert hall TJZK
Latvia

Armands Siliņš-Bergmanis
Opera singer and board member of association Sansusī
Latvia

Ivars Veinbergs
Architect at the NRJA
Latvia

Oskars Kotello
Architect and co-founder of MERU arhitekti
Latvia

Marija Katrina Dambe
Architect and founder of NOMAD architects
Latvia

1st Prize Winner +
Buildner Sustainability Award
Buildner Sustainability Award
Xylon Phone
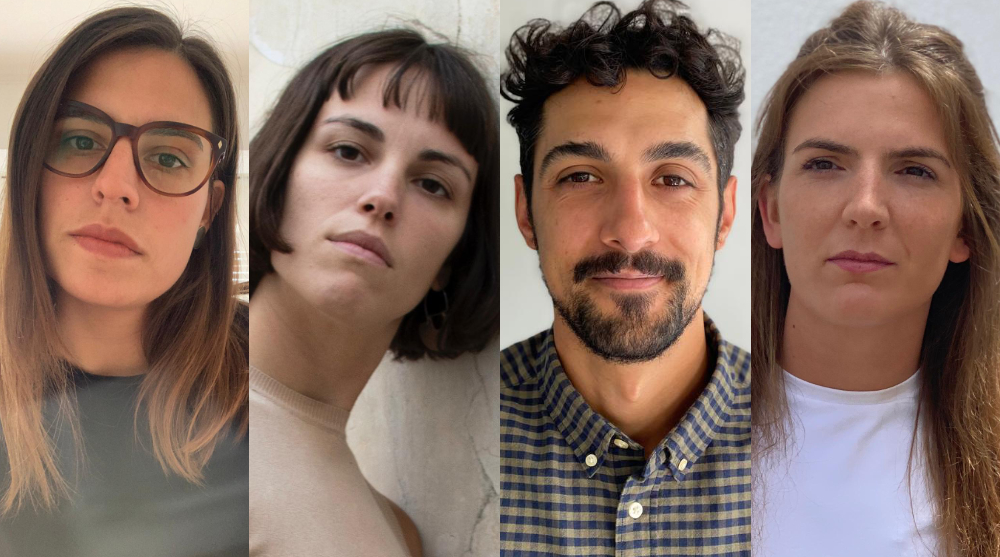
We are very interested in participating in architecture competitions, as they provide an opportunity to engage with unique projects and unfamiliar contexts. These competitions offer challenges that promote both personal and professional growth.
Read full interview Argentina
Argentina
Jury feedback summary
The Xylon Phone is an immersive design project that celebrates the intersection of art, music, and cultural expression. Inspired by ancestral rituals, the installation invites participants to gather around two faceted, ten-sided polygonal stages set within a forest. These stages, resembling lanterns, are covered in translucent fabric that casts dynamic shadows as performances unfold inside. The lower halves of the stages transform into 360° platforms, creating a sense of mystery and inviting exploration. A key feature of the Xylon Phone is a sound bridge—a giant xylophone—connecting the two stages. This interactive element invites both musicians and the audience to engage, fostering a communal experience where participation and performance blend seamlessly, uniting space, sound, and light into a unique, shared moment. A simple, effective, and poetic proposal that excellently fulfills its intended function—equally distributing attention between two stages. The simple construction, practical, and minimal use of materials. The open-type pavilions maintain the presence of nature as a backdrop for performances, which is a significant element of the festival atmosphere. The semi-transparent framework allows for a play of light and shadow within the pavilions. The sound bridge is a subtle yet attractive element that can be integrated into performances and offers visitors the chance to interact with it throughout the festival. A simple and lightweight form solution that avoids a typical building appearance. Optimal use of materials to achieve a visual result with minimal material usage. The ability to play with open and closed parts of the structure offers extensive usage possibilities within the festival context. Architectural form, 360-degree stage, verticality, a cool music tool (also symbolically connecting the stages). The construction is lightweight, looks easy to realize, and is an economical option. With retractable sides, various stage scenarios can be achieved. It is recommended to make the pavilion roof covering waterproof. The bar pavilion is less detailed, but this can be addressed in later stages of the project. It is also recommended to make the roof covering of the bar waterproof, possibly extending the roof covering onto the overhangs. There are doubts about the structural stability in windy conditions. It would be necessary to see how the structure is designed to be stable or what the solution is for easily dismantling the membrane/canopy. The bar is not developed, and the technical solution is not entirely convincing (stability, roof, construction process), and seating arrangements have not been addressed. At a height of 6 meters, it seems that the entire structure should be made with thicker wood.
Buildner's commentary, recommendations and techniques review
Order your review hereThe proposal features four unique panels filled with intricate line drawings, immediately drawing in the viewer with their whimsical and personalized style, character, and color choices. Rather than resembling a typical construction set, the instructions use a unique presentation style that aligns with the overall creative approach. However, the project could be improved by incorporating more varied line weights to establish hierarchy, as some of the drawings blend into the background colors, making them less prominent. Enhancing the contrast within the renderings would also bring greater clarity and precision, as the presentation currently feels somewhat 'muddy.' Additionally, including more annotations to describe materials or dimensions would further improve the clarity of the rendered images.
2nd Prize Winner
VELLUM - breeze stage pavilion
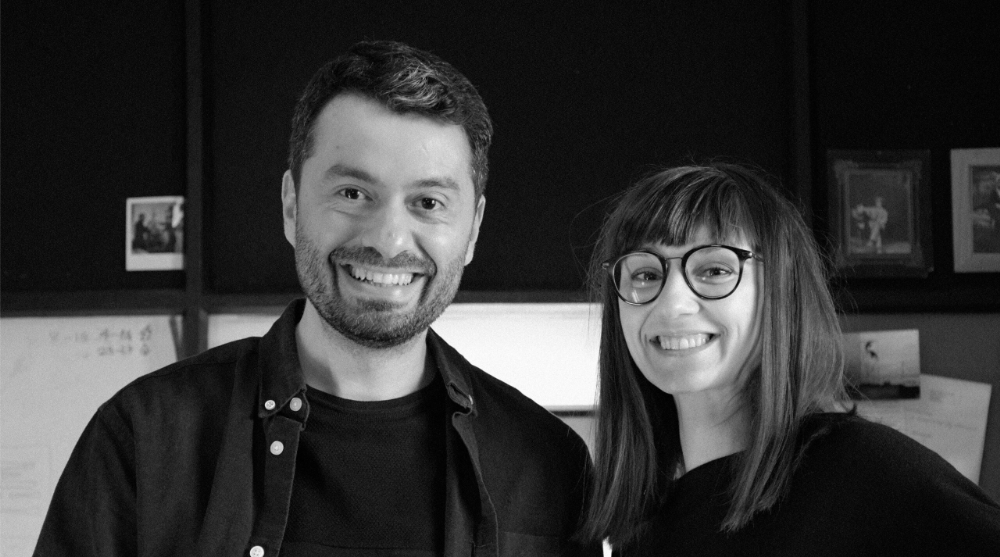
Competitions serve as a platform for us to explore fresh ideas, challenge ourselves, and experiment with cutting-edge design concepts. They grant us the freedom to think creatively and approach problems in unconventional ways, which fosters a culture of innovation within our team. This environment also enables us to continuously refine our skills as we engage with diverse design briefs and problem-solving scenarios, offering a sense of growth and development. Moreover, competitions provide an opportunity to inspire others and, in turn, increase our visibility and recognition within the architectural community and beyond. This exposure can significantly enhance our presence and reputation, amplifying our impact on the field. In essence, participating in architecture competitions resonates with our commitment to innovation, collaboration, social responsibility, and historical preservation. It empowers us to stretch the boundaries of our creativity, advance professionally, expand our professional network, gain acknowledgment, and contribute positively to our society.
Read full interviewJury feedback summary
Vellum is a modular wooden installation designed to enhance festival experiences through its aesthetic and functional qualities. Constructed from prefabricated, fireproof, and moisture-resistant MDF panels, the design maximizes material efficiency while minimizing waste. Its modular approach allows for quick assembly, disassembly, and flexible use, accommodating various festival needs, including stages and bar areas. The pavilion’s sculptural frame supports a dynamic curtain that mimics natural sounds, creating an immersive atmosphere. Reflective modern materials and contrasting colors help festival-goers navigate the space. The pavilion integrates harmoniously with the landscape and promotes sustainability through its use of eco-friendly materials, ensuring durability, longevity, and versatility in high-moisture environments. An intelligent, attractive design that solves all necessary functions with a single approach. The pavilion is not only a stage but also an installation—a visually impressive element that simultaneously respects the presence of nature. A flexible and adaptable solution, the use of curtains allows the stage to be used for various types of performances and levels of openness. Both stages interact successfully, allowing visitors to arrange themselves around the stages and enjoy two parallel performances. The bar is developed with a high degree of detail. The graphic language and overall level of detail are particularly commendable. Recognition for the architecture, visual image, and architectural 'culture'—beautiful graphics, and it's great that uniform elements are used; different stage scenarios can be achieved with curtains. An elegant form solution that is well-maintained within the entire vision. A well-maintained graphic style. The modularity of the structures is interesting, as, in addition to the options offered by the author, additional variants in size and support arrangement could easily be found to meet the festival's needs. The absence of a roof is a serious drawback, although it could be addressed in later stages of the project. However, the introduction of a roof covering would impact the perception and aesthetics of the structure. An expensive and somewhat cumbersome proposal that does not quite fit within the context of the other festival elements and pavilions. Disproportionate use of materials makes the solution costly. The chosen plywood construction will not be durable, further increasing the pressure on costs. There is a lack of a proposal for covering the structure/roof. It seems very expensive, there are no real acoustic elements, and while the stage with columns in the middle is visually better, it could be functionally problematic.
Buildner's commentary, recommendations and techniques review
Order your review hereThe proposal is skillfully crafted, drawing the viewer in with its attention to detail and distinctive style, character, and color choices. The excellent drawings and renderings are complemented by straightforward diagrams, all arranged in a clear layout with a strong hierarchy. The use of numerous human figures effectively conveys scale and the spatial experience. Visual instructions for construction are presented in a clean and unique manner, with concise text spread thoughtfully across the four sheets. To further enhance the presentation, simple titles identifying the context or perspective of each rendering would be a valuable addition, providing clarity for the viewer.
3rd Prize Winner
Symphony in the Forest

I hope to keep my mind active and spark inspiration by participating in engaging architectural competitions. Of course, I also aim to discover potential opportunities through these competitions.
Read full interview Switzerland
Switzerland
Jury feedback summary
Buildner's commentary, recommendations and techniques review
Order your review hereThe project utilizes a varied layout that, while clear, could benefit from greater consistency. The two main renderings provide similar information, and introducing a second, more detailed perspective or a view from within the structure would enhance the presentation. Though construction details are included, they lack clarity, with no annotations for materials, dimensions, or fixations. Adding more developed and specific details would strengthen the proposal and demonstrate its feasibility to a jury. The general plan and section drawings would also improve with further refinement, particularly through varied line weights and additional development. Additionally, the text could be better distributed across the four pages to balance the presentation and provide clearer descriptions of the images.
Buildner Student Award
The Pine Cone

This is my first architecture competition. I participated because I think it's a great opportunity to test creativity and skills while also learning something new, especially when you find a project that resonates with you. I highly recommend participating to all students. Competitions are an important platform for professionals, but I believe that students, in particular, would benefit the most. You will learn things that aren't taught in school.
Read full interview Finland
Finland
Jury feedback summary
The Pine Cone is a dynamic and youthful setting for the Sansusi Music Festival's Musician Standoffs, designed for easy assembly and disassembly without screws or nails. Featuring two stages, a bar, and versatile seating, its flexible layout can be integrated into the forest without harming nature. The two layout options create unique experiences: one places stages opposite each other for an engaging musical battle, while the other offers amphitheater-style seating with easy bar access. The design, inspired by a fallen pine cone, includes a sound sculpture with recycled organ pipes and Da Vinci-inspired timber arches. With multifunctional seating and a playful bar design, The Pine Cone is intended to harmonize with its natural surroundings, ensuring a truly unique festival experience.
Buildner's commentary, recommendations and techniques review
Order your review hereThe project makes use of a layout that is clear though could benefit from greater consistency, so that a reader can easily identify informatio. The introductory text is lengthy and lacks hierarchy, which makes it harder to digest. Dividing it into sections with subtitles and bolded key points would improve clarity and make key ideas stand out. The imagery would also benefit from more detailed annotations to explain design concepts, materials, and dimensions. The sectional perspective is an excellent, clear drawing that effectively conveys the project's scale and spatial experience. However, the overall color balance feels inconsistent, with both very light and very dark drawings. Refining the color palette to maintain visual hierarchy while achieving more uniformity would enhance the presentation.
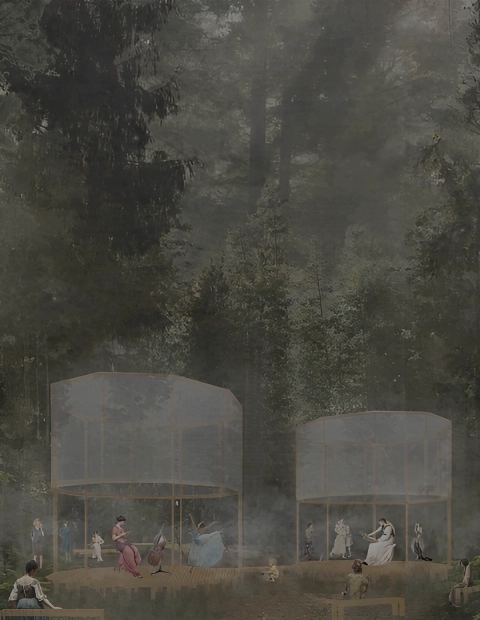










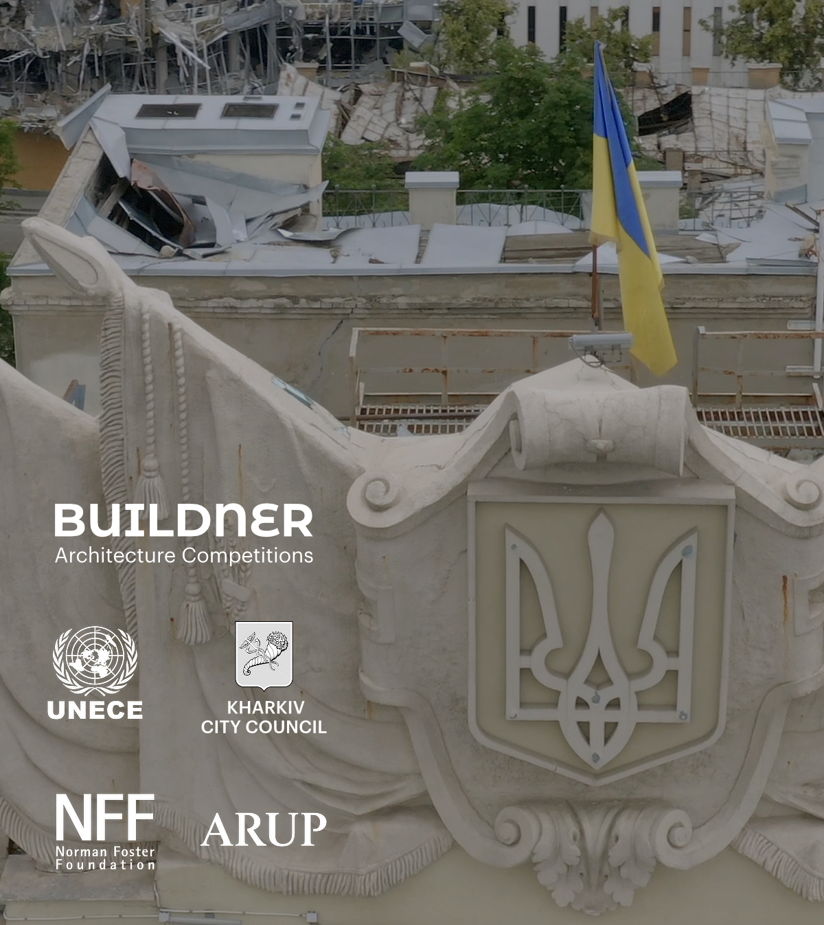
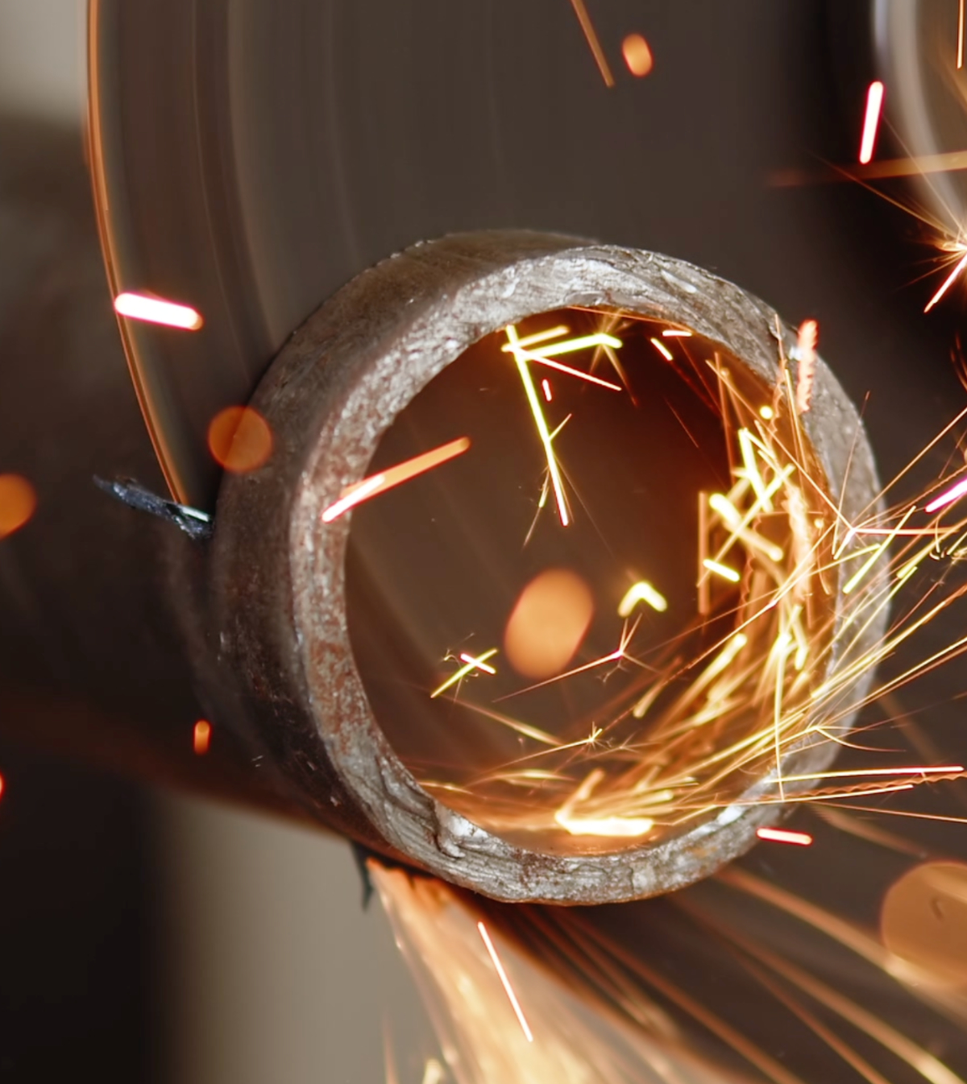
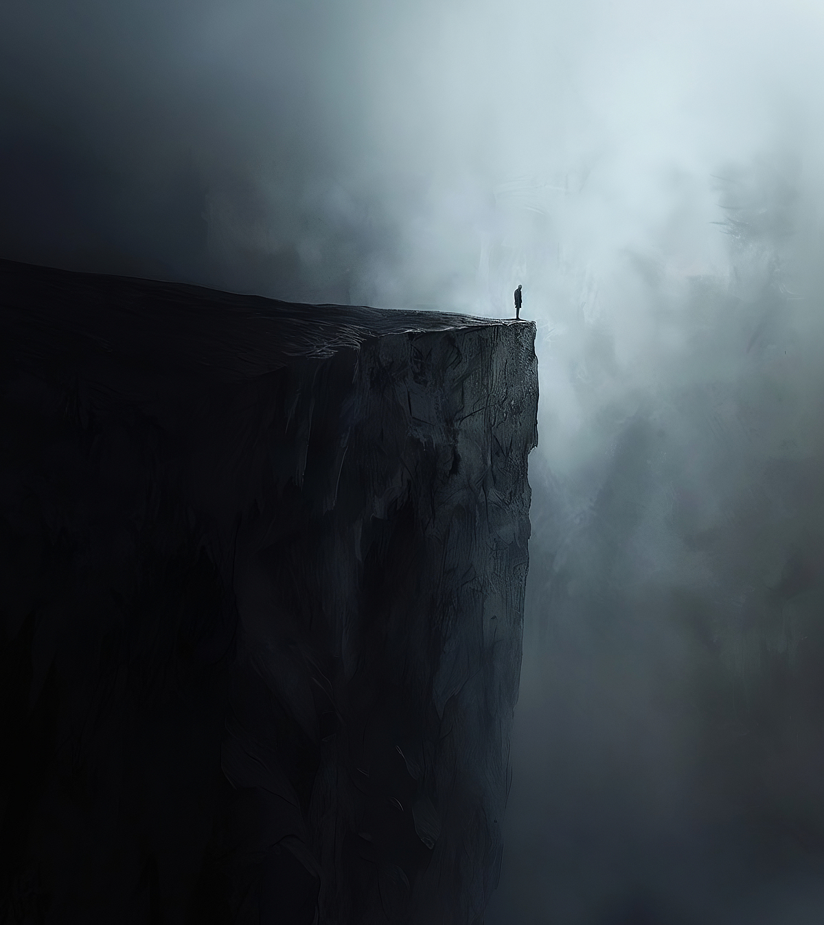

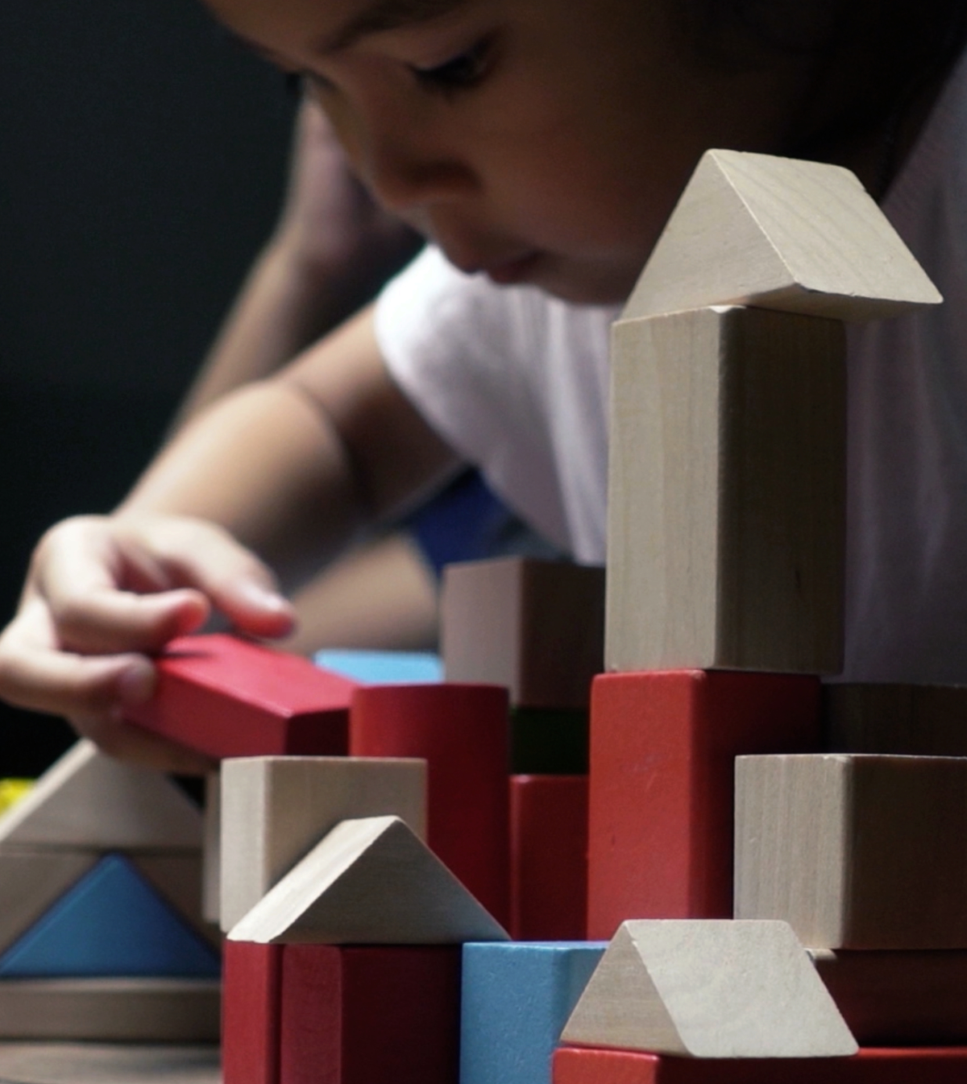

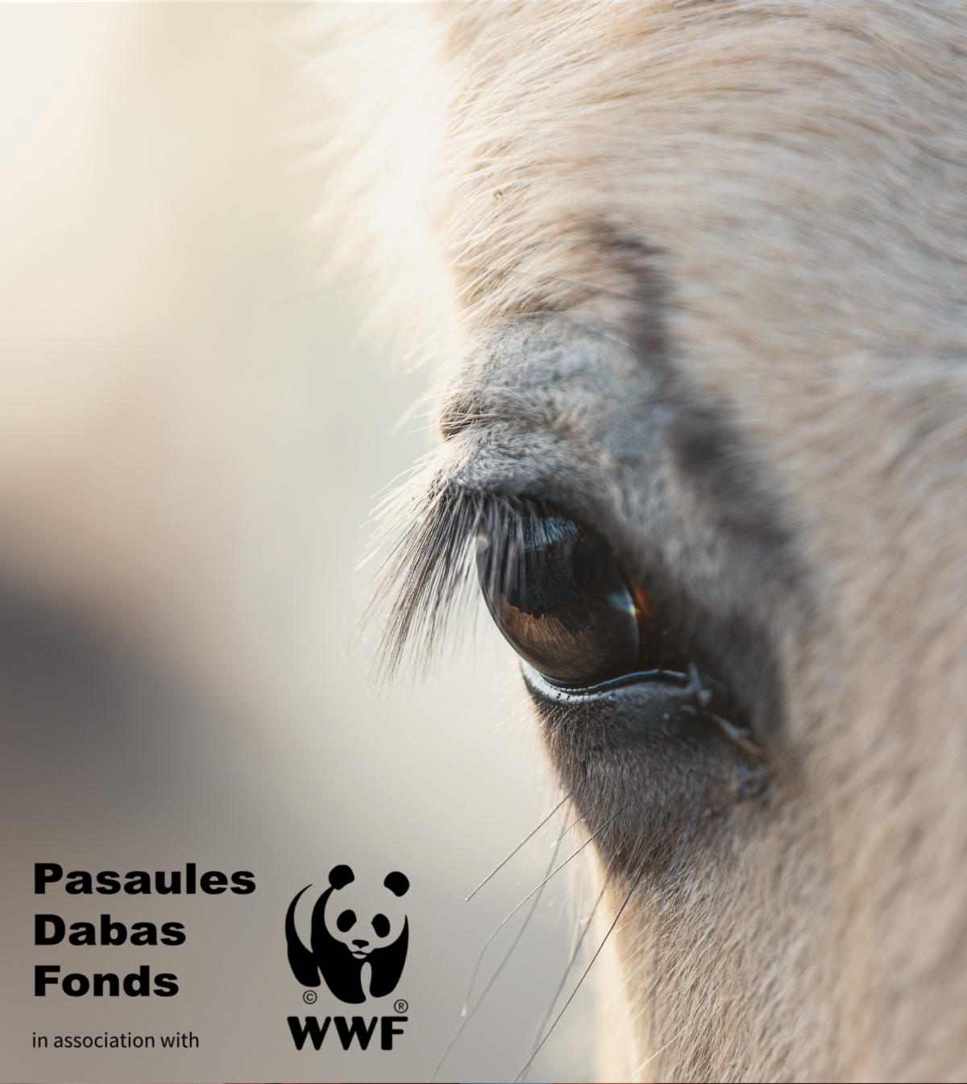
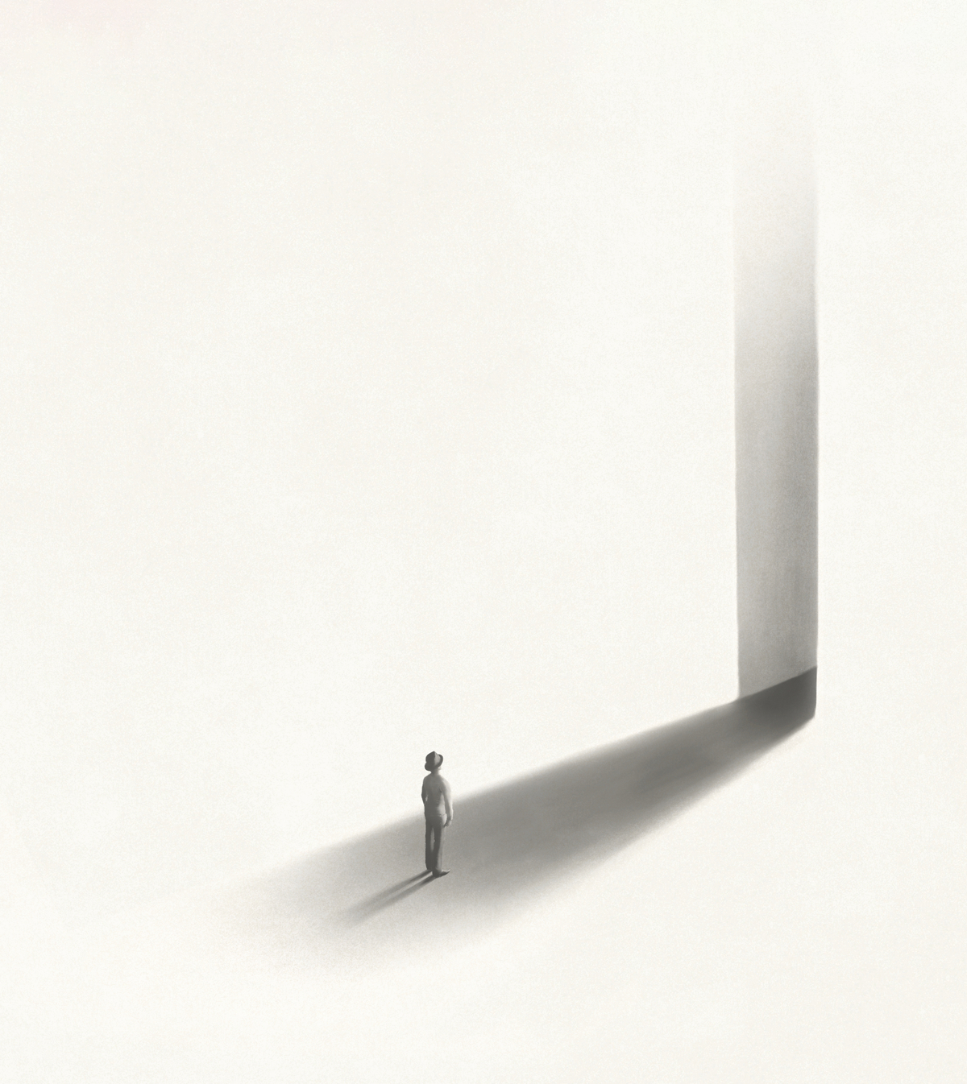
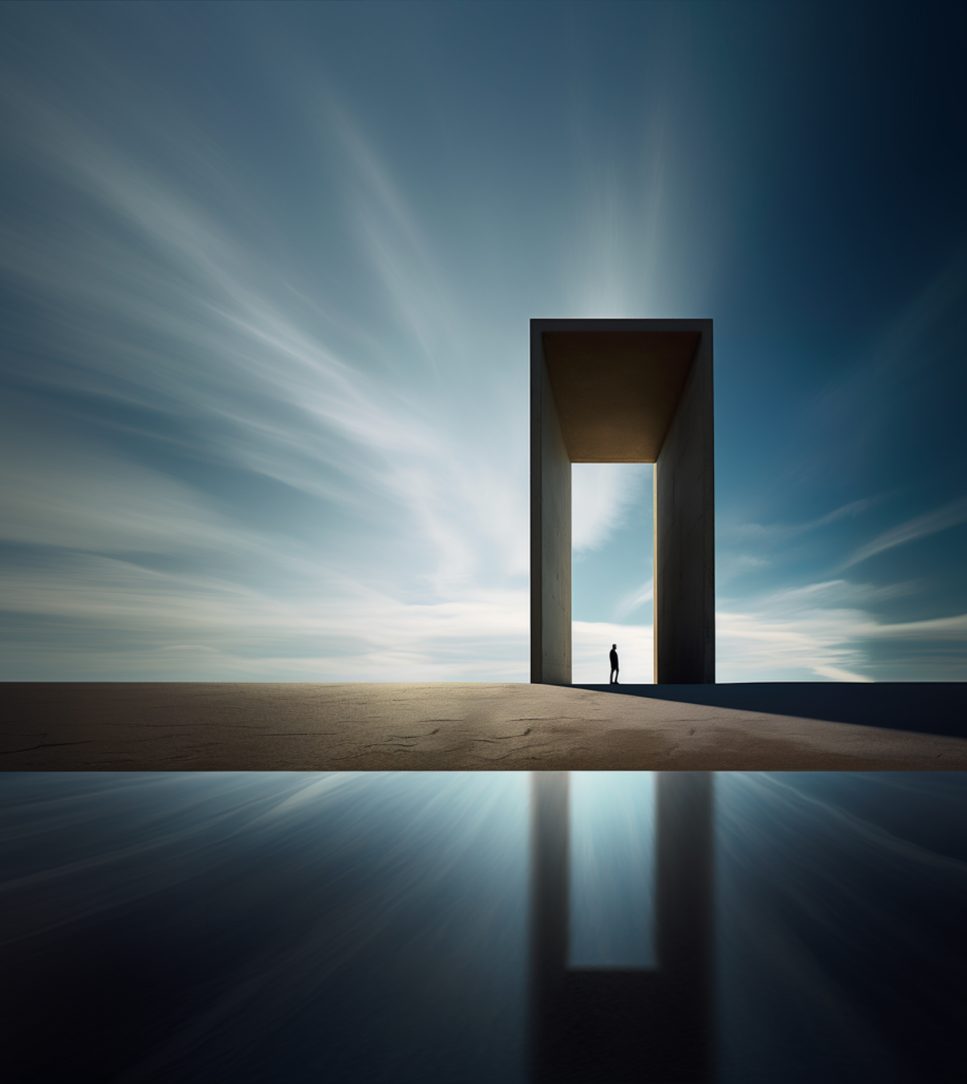
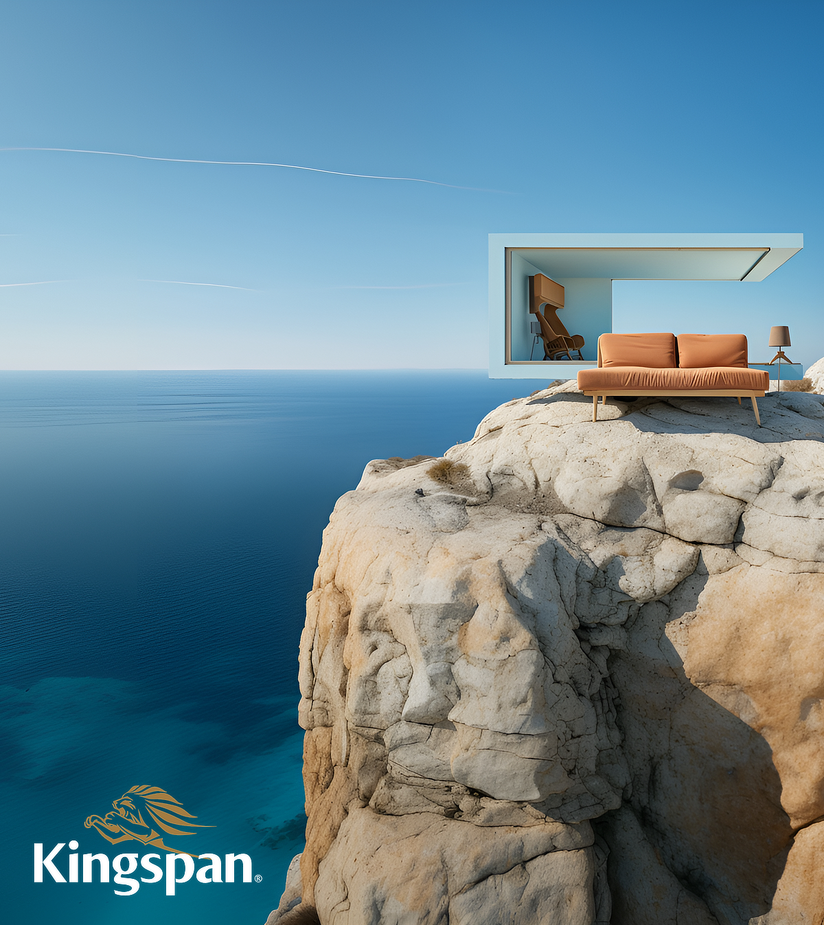
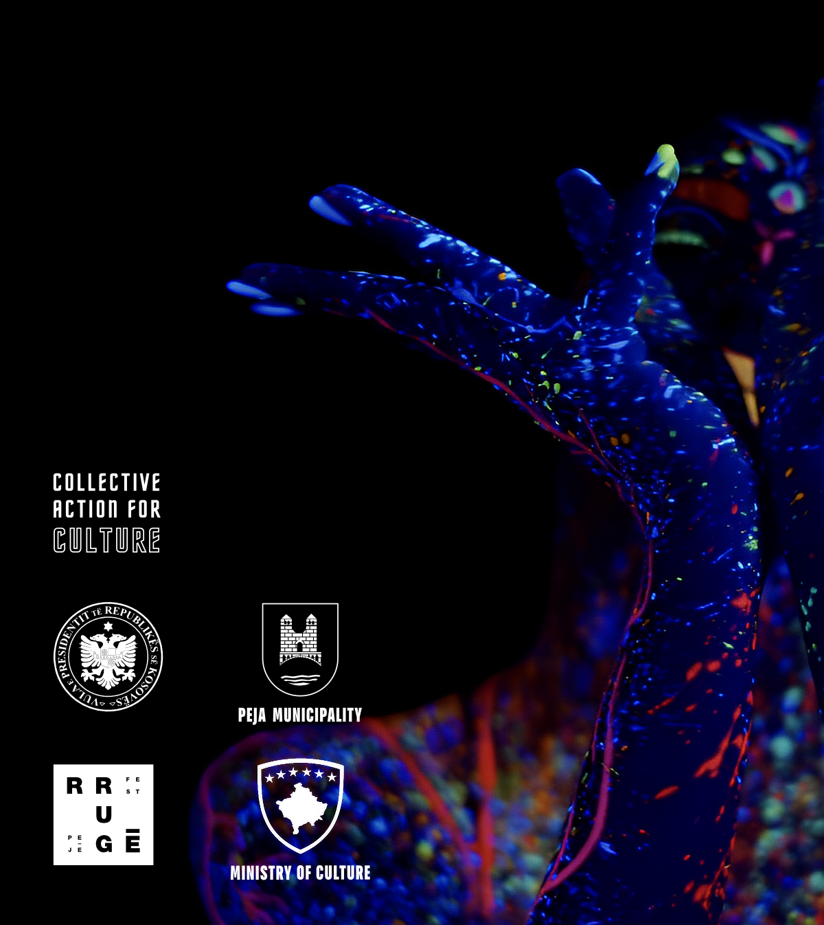
























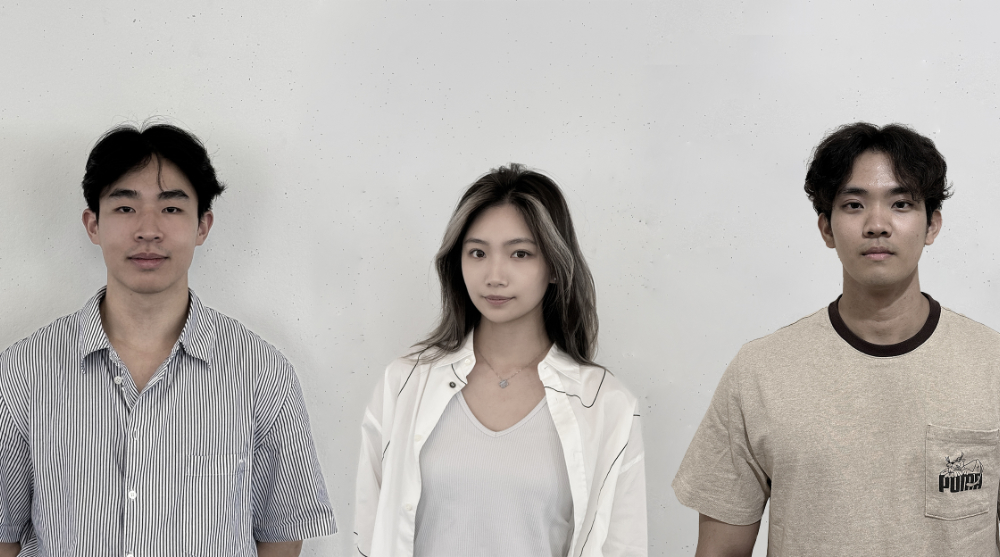





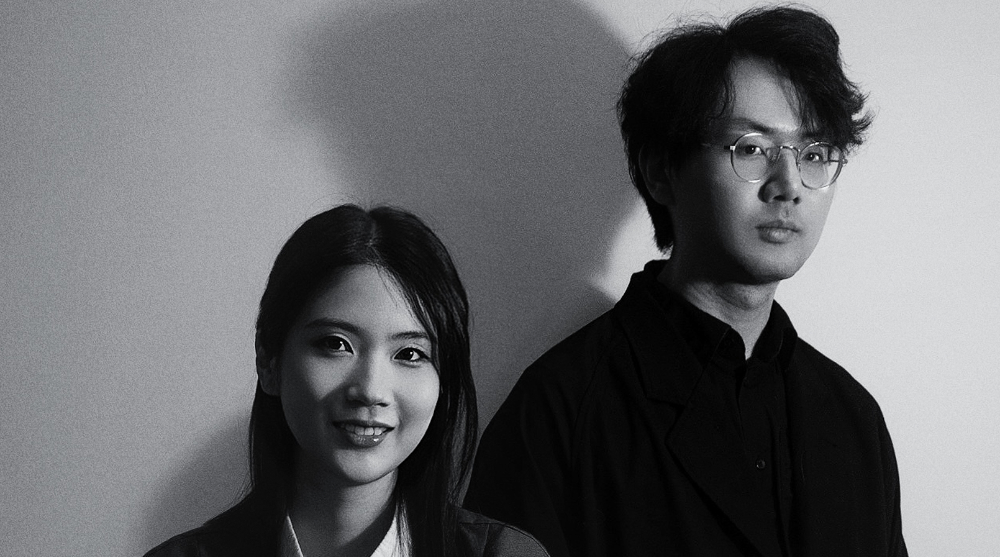














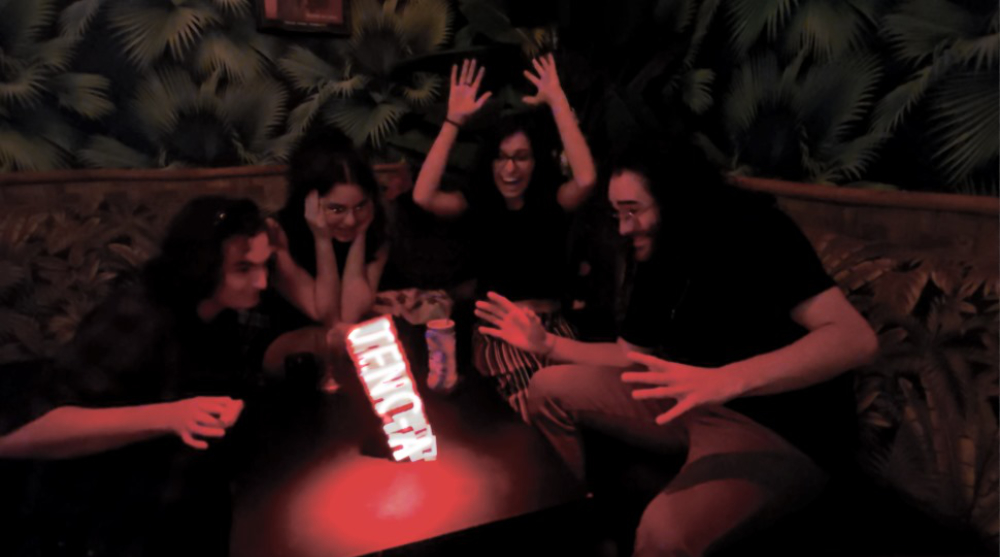























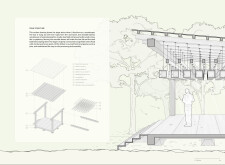
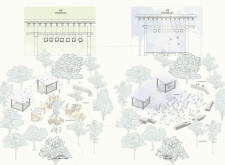
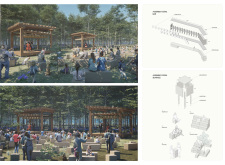
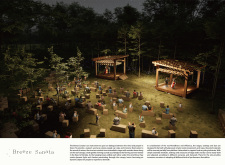















































































































































"Symphony in the Forest" is an interactive installation inspired by traditional Latvian musical instruments, blending nature and music. Its design mimics a large musical instrument, featuring two interconnected stages. The surrounding trees shape the structure, while audience members engage with the installation by striking strings and metal plates using levers. Performers can also interact through foot pedals, with strings stretched between the stages offering unique musical expressions. The sloping roof captures rainwater, producing melodies as it drips onto the strings. The base acts as a resonator, amplifying the sounds. Tiered "horn" structures provide seating, bars, and storage, creating an immersive, harmonious experience between music, performance, and the natural environment. A very creative and inspiring proposal for an integrated sound sculpture. A simple and visually impressive roof solution for the stages. The principle of playable stages and seating is attractive and bold. The most exciting of the concepts, featuring an interesting sound tool, a 360-degree stage, and a stage as an experience. It's refreshing to see a different approach to the stage concept, as well as the thoughtful solution of 'stage as an instrument.' The umbrella-shaped roof blends seamlessly into the natural landscape and reduces the heavy character of the stage. The functional solutions are less bold—many spectators are arranged in a way that only one of the stages is clearly visible, making it difficult to experience parallel performances. It is not entirely clear whether the musical elements can be played from the stage once the audience is seated. The proposal is complex and challenging to implement, but strong from a creative perspective. The construction could take a lot of time. The proposal seems difficult to realize; further detailed 'design for assembly' work from the author would be needed to convince about the stage’s feasibility.