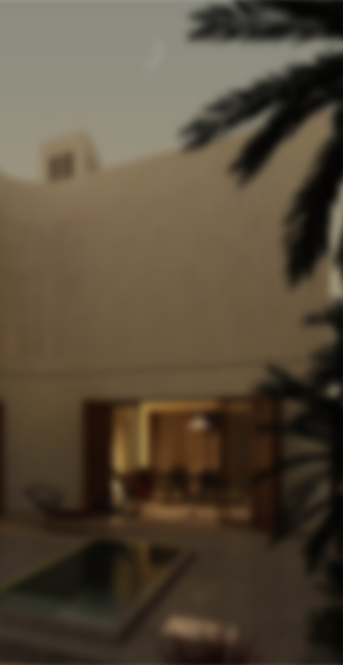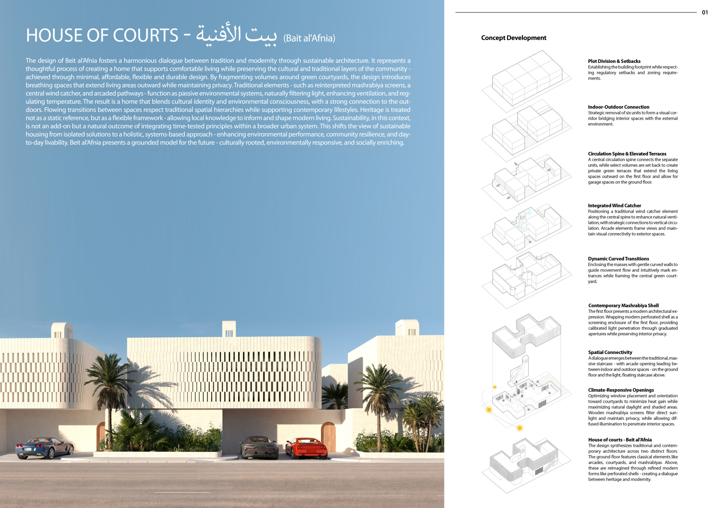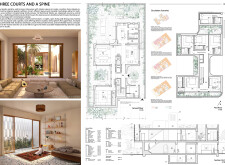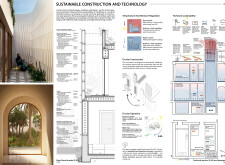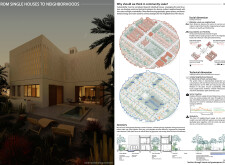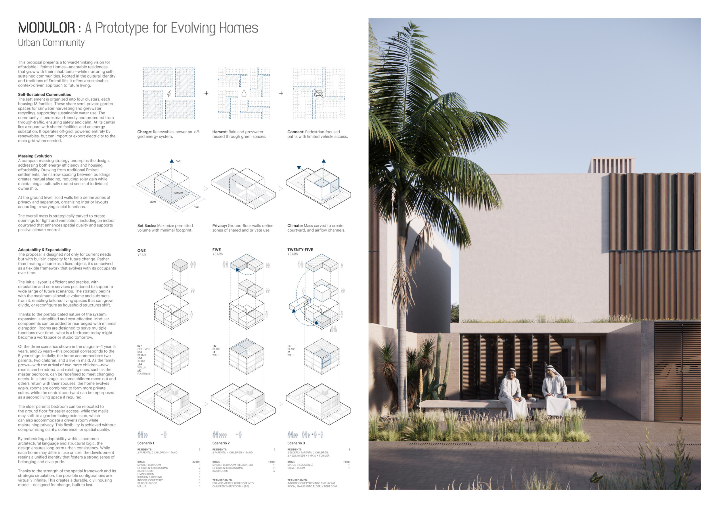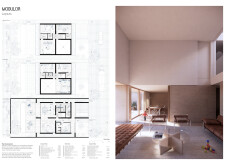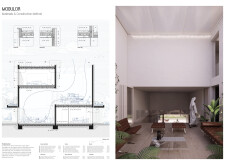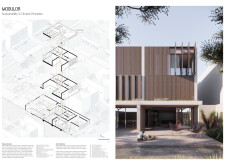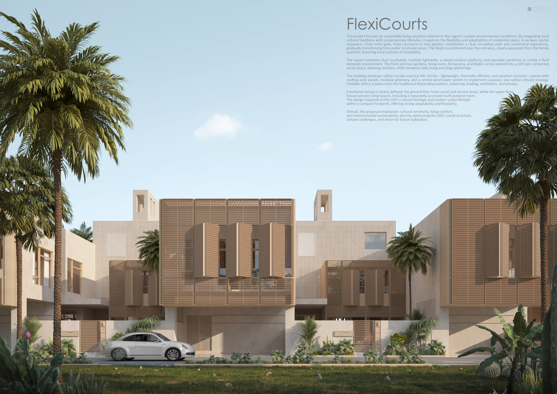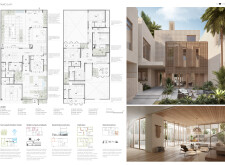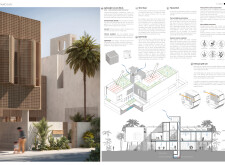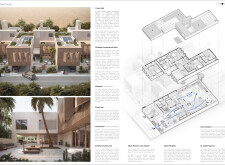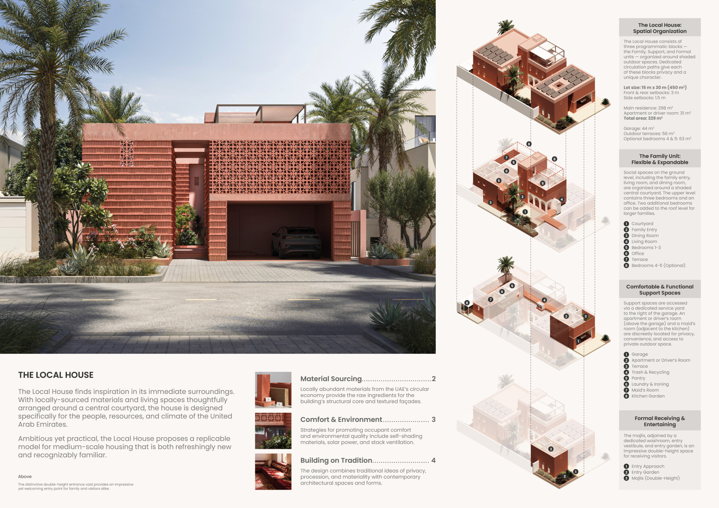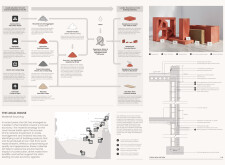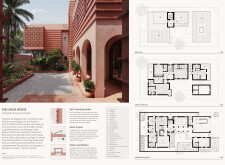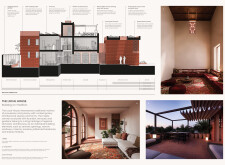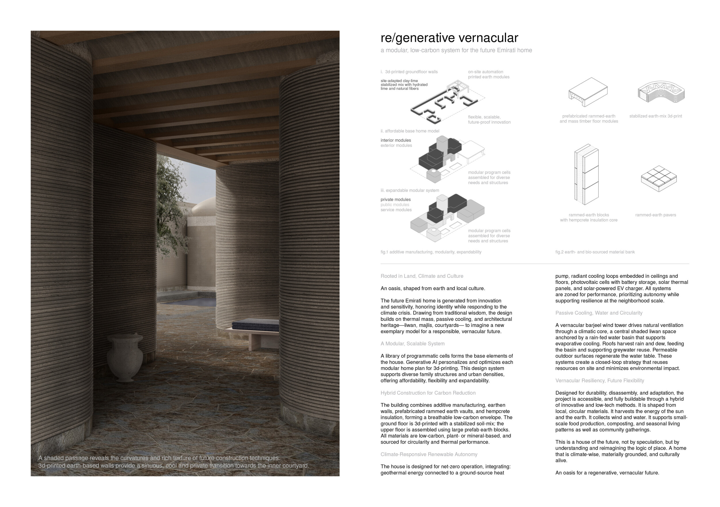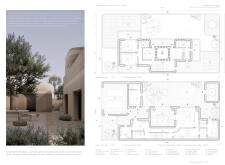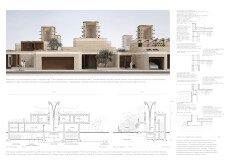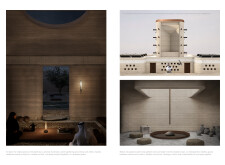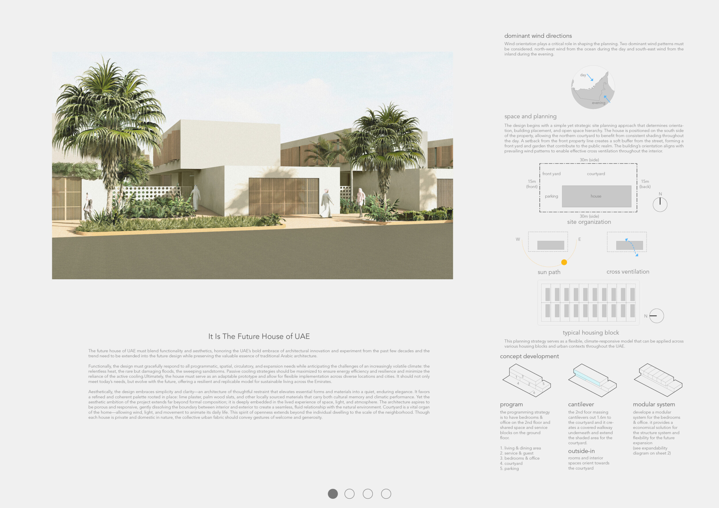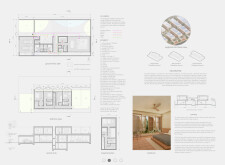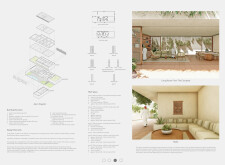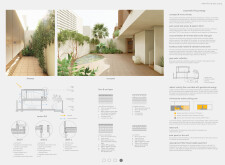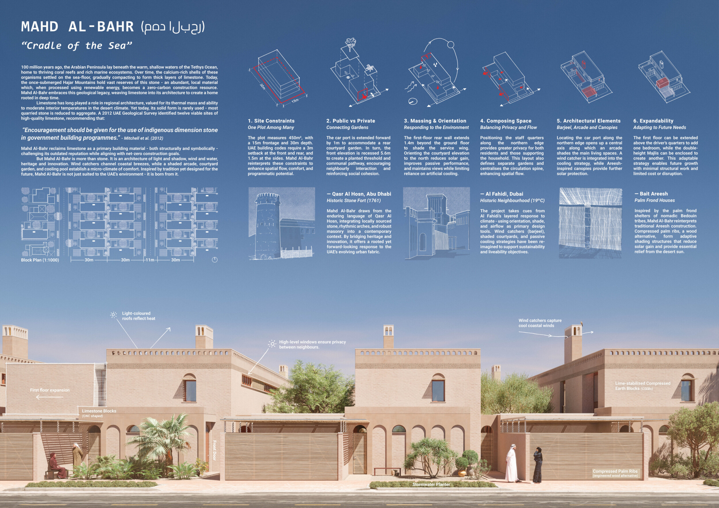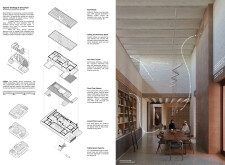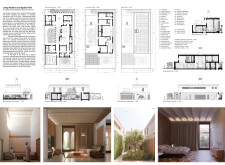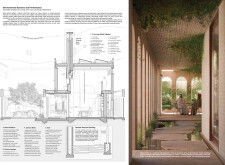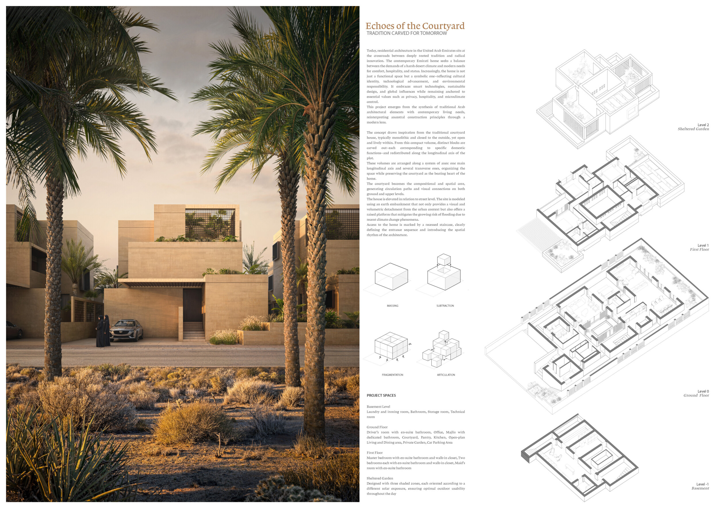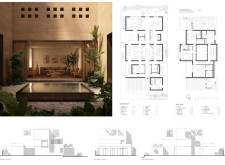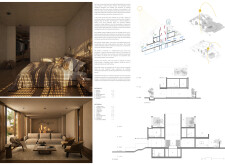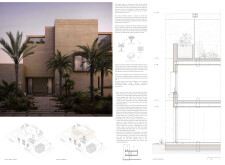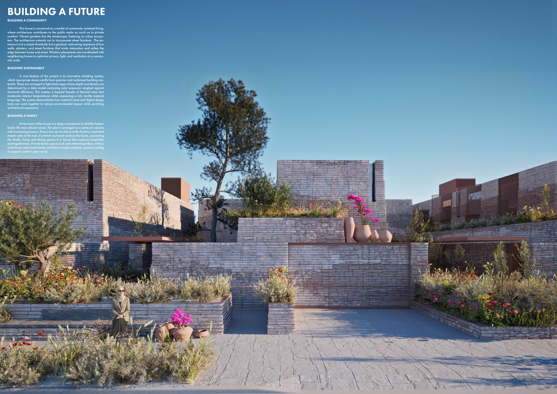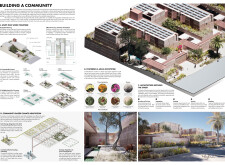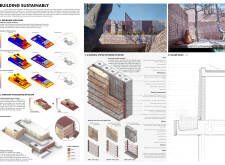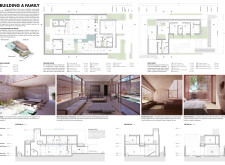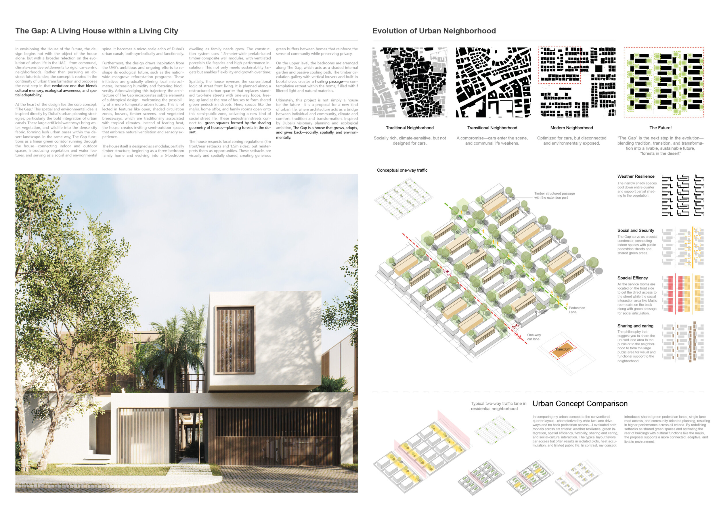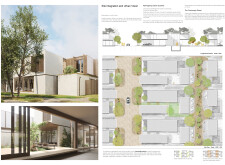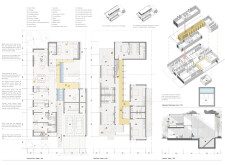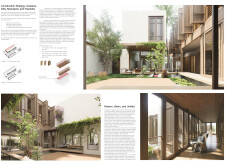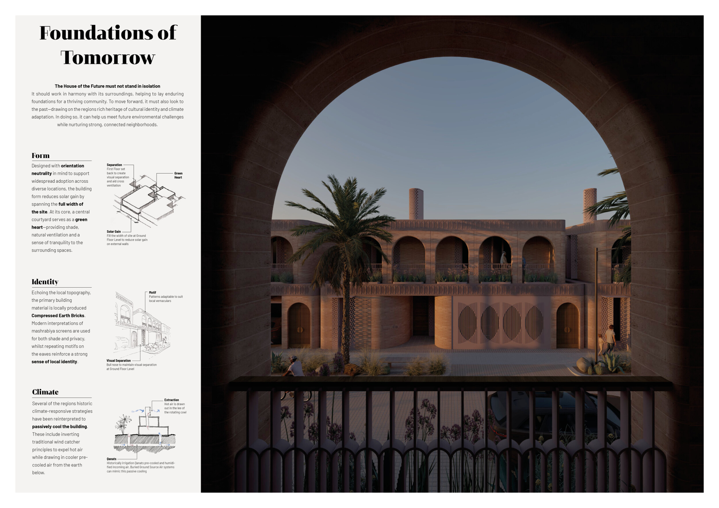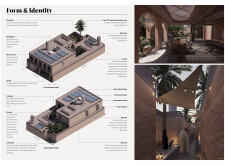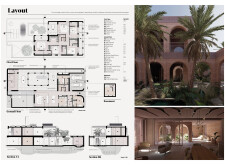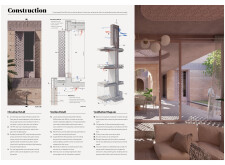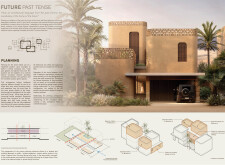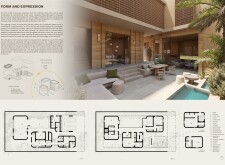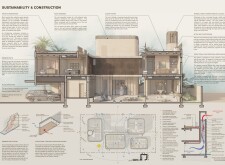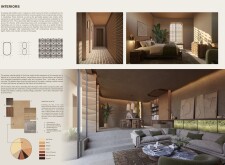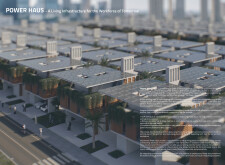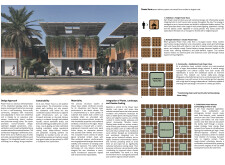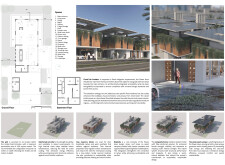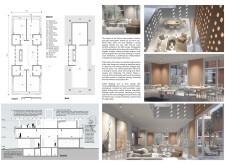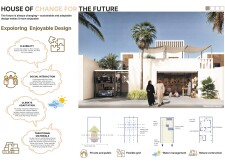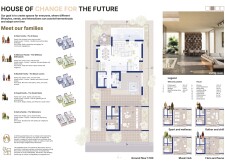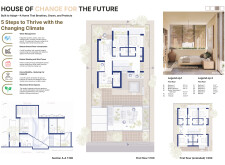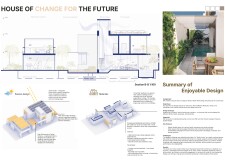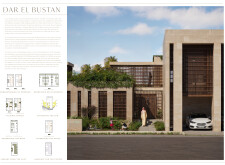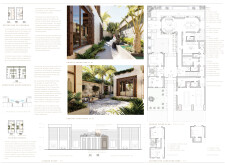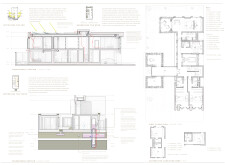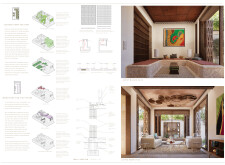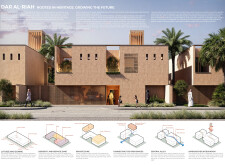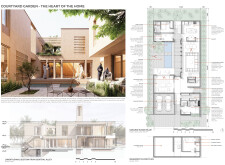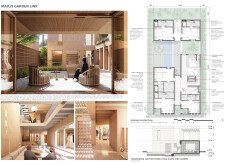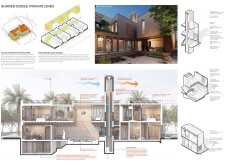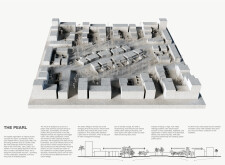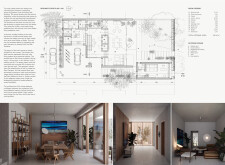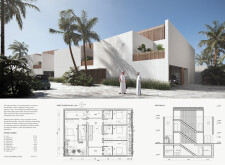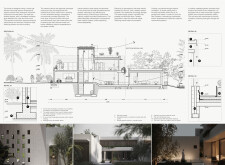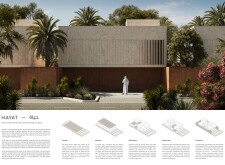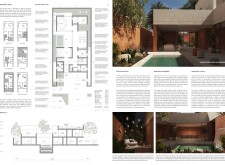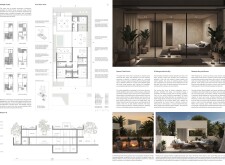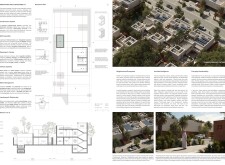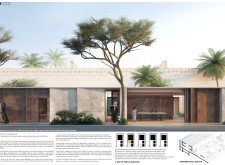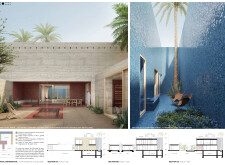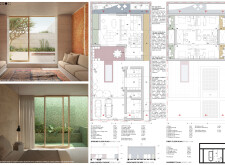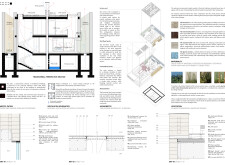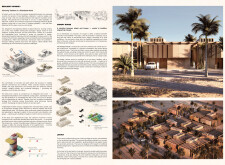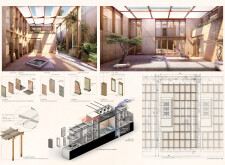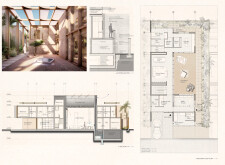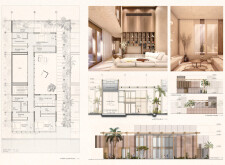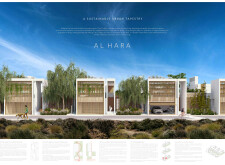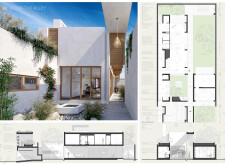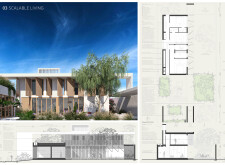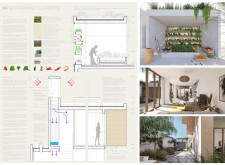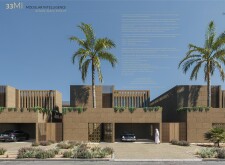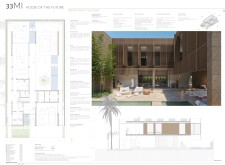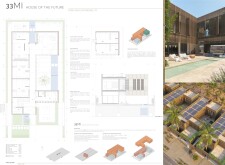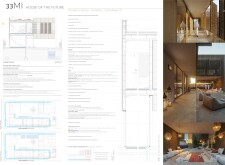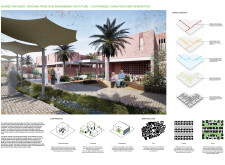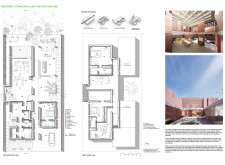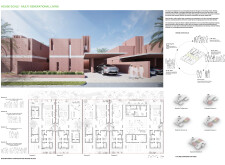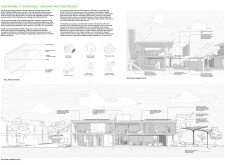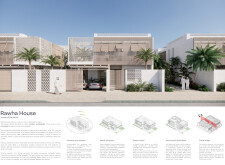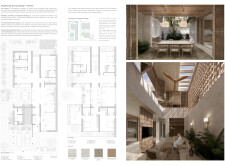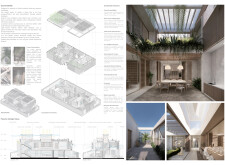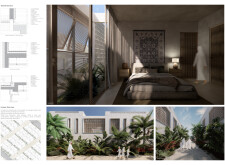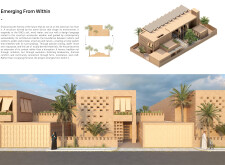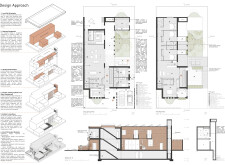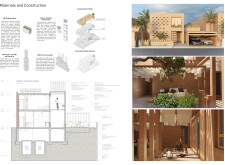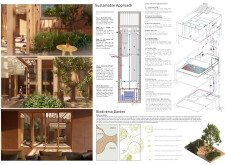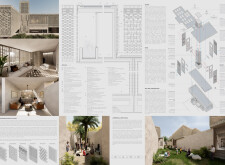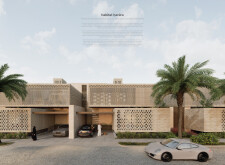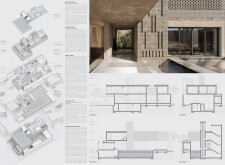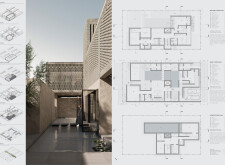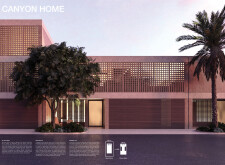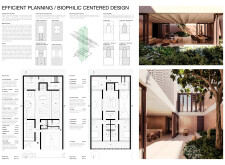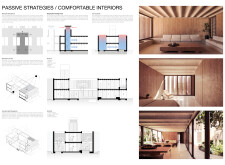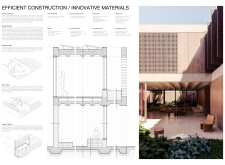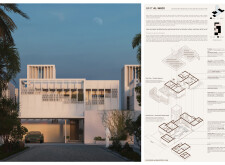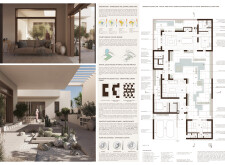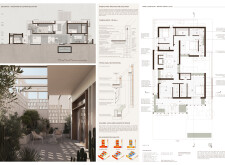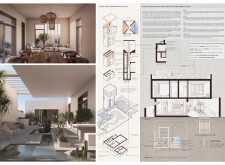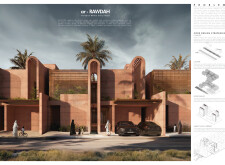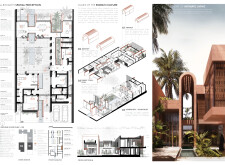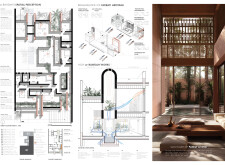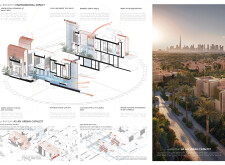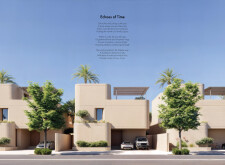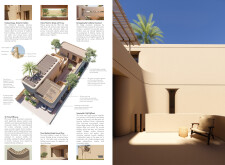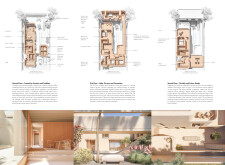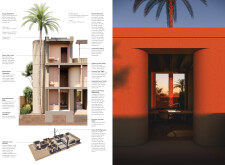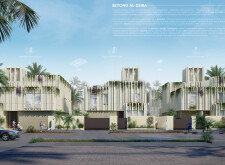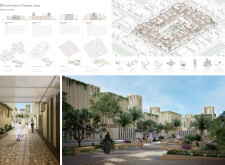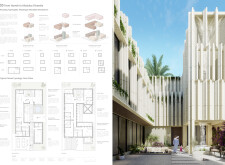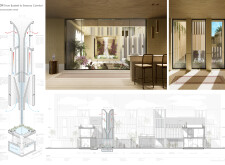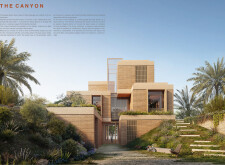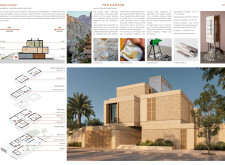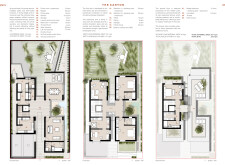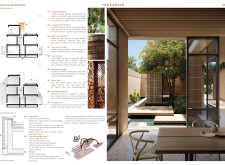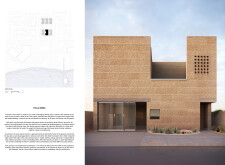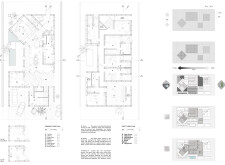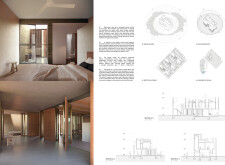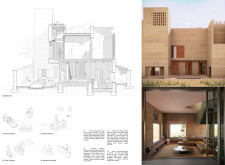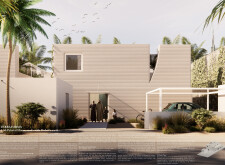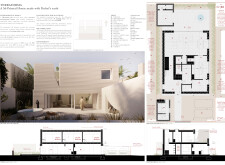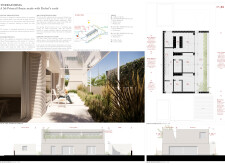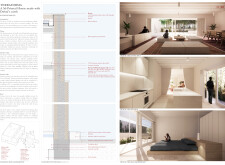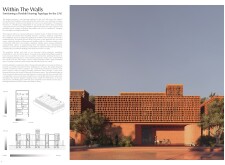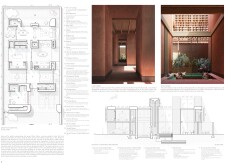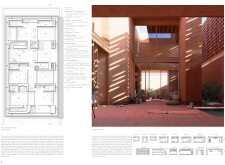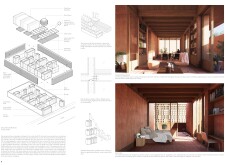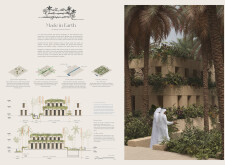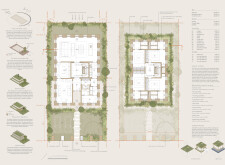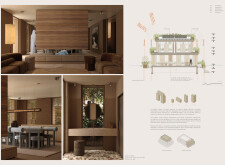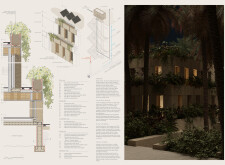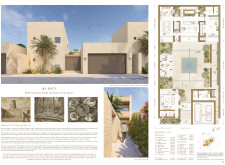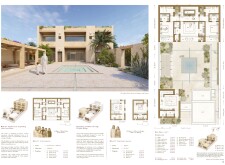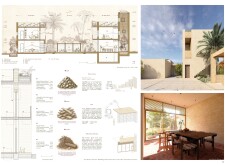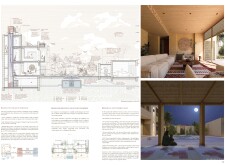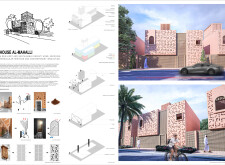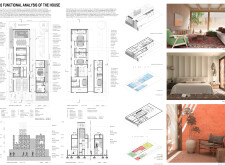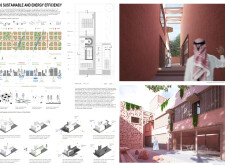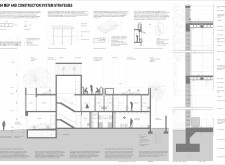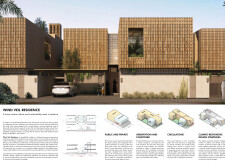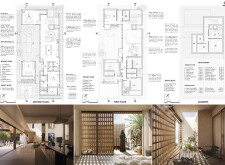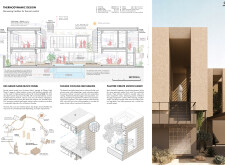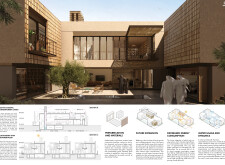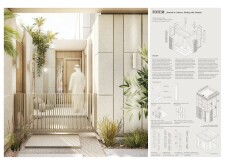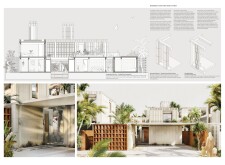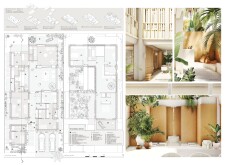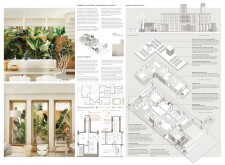Introduction
The 2024/25 edition of the House of the Future competition was launched in partnership with the Government of Dubai during the fall of 2024. Building on the success of the inaugural 2023 competition, this second edition invited architects and designers from across the globe to envision an affordable, expandable, and forward-thinking prototype home tailored to the evolving needs of Emirati families.
Organized by Buildner in collaboration with the Mohammed bin Rashid Centre for Government Innovation and the Sheikh Zayed Housing Programme, the open-call competition offered a total prize fund of €250,000 (1 million AED). Selected winning entries will be reviewed for potential inclusion in the UAE’s national catalogue of housing designs available to citizens.
Designers were challenged to propose a model single-family home for modern Emirati living — one that could adapt to future expansion, incorporate sustainable technologies, and respond to the social and climatic context of the UAE. Submissions were to address a standard 450-square-meter development plot.
The competition attracted a remarkable response, with submissions received from individuals and teams representing 122 countries. An esteemed international jury was assembled to evaluate the proposals.
The jury engaged in thoughtful deliberations that questioned the core principles of contemporary housing in the UAE. Their assessment balanced visionary ideas with the practical demands of construction, scale, and budget. Designs were recognized not only for their innovation, but for their ability to deliver buildable, cost-conscious solutions that respect the everyday realities of Emirati life.
The jury placed particular emphasis on compact planning, clarity of circulation, and thoughtful material choices. Sustainable elements like wind towers and cooling pools were commended when technically feasible and meaningfully integrated. Passive design strategies and strong street-facing frontages were likewise valued, especially when they contributed to the vision of future cohesive, livable communities.
Buildner and its institutional partners extend their congratulations to the winning and shortlisted teams for their compelling and well-resolved proposals. Sincere thanks are also offered to every participant for their contributions, ideas, and creative commitment to imagining the future of Emirati housing.
We sincerely thank our jury panel
for their time and expertise
Alison Brooks
Alison Brooks Architects
UK

Ahmed Bukhash
Founder of Archidentity
UAE

Micael Calatrava
Calatrava Grace and Calatrava International
UAE

Sumaya Dabbagh
Dabbagh Architects
UAE

Andrew Mason
Director of Contracts for Calatrava International
UAE

Will Plowman
Partner at Foster + Partners
UAE

Bertrand Schippan
Partner, MVRDV
Netherlands

Charles Walker
Director of Zaha Hadid Architects
UK

1st Prize Winner
House Of Courts

We participate in architecture competitions to learn, explore new ideas, and challenge ourselves beyond the boundaries of everyday practice. Competitions give us the freedom to experiment and grow as designers. In this particular case, we saw it as a valuable opportunity to collaborate for the first time and combine our perspectives and skills in a shared creative process.
Read full interviewJury feedback summary
'House of Courts' organizes a single-family home around a central circulation spine and three distinct courtyards, creating a layout that balances privacy, ventilation, and access to outdoor space. Traditional elements such as wind catchers, mashrabiya screens, and thermal mass are reinterpreted through contemporary forms to regulate temperature and light. The house is designed for flexibility, with multiple spatial configurations supporting multigenerational living. Read more Construction emphasizes sustainability through circular material use, passive environmental systems, and integration with decentralized water and energy networks. At the neighborhood scale, the design proposes shared infrastructure, walkability, and modular expansion, connecting individual dwellings to a broader resilient framework.

A good integration between indoor and outdoor spaces through multiple courtyards. The project successfully incorporates vernacular cooling techniques in a contemporary language.
Sumaya Dabbagh / Buildner guest jury
Dabbagh Architects, UAE

This project pushes the principle of courtyards to its extreme, with five external and four internalised courts, a simple material palette and quiet sculptural approach to form which is highly promising. A more porous street facade, expressing the future home's role in creating a safe, social streetscape would further strengthen this scheme.
Alison Brooks / Buildner guest jury
Alison Brooks Architects, UK

Well planned, observes setbacks with three courtyards. Entry through side courtyard is quite unique. Screened terraces work well in climate. Compact and well done.
Charles Walker / Buildner guest jury
Director of Zaha Hadid Architects, UK

The project is made up of timber framing which will be a challenge to apply in the UAE construction industry. The clay cladding component can be adapted with the approval from the Dubai Municipality. Windtower details are well thought out and unique in their utilization for floor cooling which is practical.
Ahmed Bukhash / Buildner guest jury
Founder of Archidentity, UAE

A good interpretation of heritage and modern techniques. A good floor plan with a nice concept around gardens.
Bertrand Schippan / Buildner guest jury
Partner, MVRDV, Netherlands

I very much like this design. An excellent use of material and space.
Micael Calatrava / Buildner guest jury
Calatrava Grace and Calatrava International, UAE

I considered this to be a thoughtful and warm design, much in line with family expectations.
Andrew Mason / Buildner guest jury
Director of Contracts for Calatrava International, UAE
Buildner's commentary, recommendations and techniques review
Order your review here
This project presents a thoughtful and well-executed synthesis of tradition, sustainability, and contemporary living. It is supported by strong visuals, detailed technical drawings, and clearly articulated environmental strategies, including passive cooling systems, water recycling, and modular construction methods. The integration of neighborhood-scale thinking alongside domestic architecture adds a valuable dimension to the proposal. Read more However, the richness of the content would benefit from stronger visual hierarchy. The dense layout and uniform text presentation make it difficult to navigate key ideas, and clearer organization—through varied typography, spacing, or grouping—could improve readability. While the diagrams and data are informative, their impact would be heightened by a more structured layout and visual pacing. Strengthening the connection between the house and its broader urban context would also enhance the clarity of the narrative. Overall, the project is both conceptually and technically compelling, and with improved communication strategy, it could become even more accessible and persuasive.
-
10/10 Linework

-
10/10 Quality of drawings

-
9/10 Balance of color

-
9/10 Layout

-
9/10 Hierarchy

-
10/10 Annotation

-
8/10 Text

-
9/10 Clarity of story

-
9/10 Clarity of diagrams

-
9/10 Quality of overall presentation

Enter an open architecture competition now
2nd Prize Winner
Modulor

Architecture competitions offer a refreshing break from the constraints of day-to-day practice. They allow for a more open and experimental approach to design free from many of the practical limitations we usually face. It’s a space where creativity can take the lead, and new ideas can be explored more freely.
Read full interviewJury feedback summary
'MODULOR: A Prototype for Evolving Homes' proposes a modular housing system designed for long-term adaptability within dense urban communities. The project is based on a structural and spatial framework that accommodates incremental growth, allowing households to expand or reconfigure over time without full reconstruction. Read more The design emphasizes passive climate control, spatial flexibility, and off-grid resource efficiency through prefabricated components, rainwater reuse, photovoltaic systems, and natural ventilation. Ground-level courtyards and shaded setbacks create privacy and airflow, while the massing strategy supports phased occupation across 1, 5, and 25-year scenarios. The result is a systemized approach to resilient, low-carbon urban living.

This highly developed project deploys an ultra-efficient footprint and simple, cubic form. This strategy has resulted in a large garden and, internally, interlocking double-height living spaces, visually connecting all levels of the house. The majlis is positioned to address the front garden, offering potential for neighbourhood interaction and a welcoming point of arrival. The pure form of the house and screened windows offer numerous material and decorative opportunities.
Alison Brooks / Buildner guest jury
Alison Brooks Architects, UK

The project is the only one that has looked at the expansion of the household over 25–30 years. This brings a very unique concept that can expand with the household requirements. Also, coral stone and timber materials are being used, which is not sustainable in the UAE.
Ahmed Bukhash / Buildner guest jury
Founder of Archidentity, UAE

Innovative solution using a modular system. Contemporary use of traditional cooling methods.
Sumaya Dabbagh / Buildner guest jury
Dabbagh Architects, UAE

Interesting proposal. Three storeys but observes setbacks and very compact design with minimal envelope and potentially economic construction. Uses height well for stack effect, and privacy.
Charles Walker / Buildner guest jury
Director of Zaha Hadid Architects, UK

Appreciated the modular aspect of the design but no 'wow' factor for me.
Micael Calatrava / Buildner guest jury
Calatrava Grace and Calatrava International, UAE

Good use of light and space and has the aesthetic, in my opinion, for a family home, but almost too simplistic.
Andrew Mason / Buildner guest jury
Director of Contracts for Calatrava International, UAE

Nice concept of adaptability. Could have focused on the sustainable construction techniques and comfort.
Bertrand Schippan / Buildner guest jury
Partner, MVRDV, Netherlands
Buildner's commentary, recommendations and techniques review
Order your review here
This is a highly considered and well-presented modular housing prototype that clearly communicates its technical, spatial, and environmental strategies. The phased growth concept is especially compelling, with strong diagrams illustrating how homes adapt across different timelines and user needs. The use of prefabrication and passive systems is well-supported by detailed sections and axonometric drawings, enhancing the credibility of the proposal. Read more The visual language across panels is quite uniform, however, and the dense graphic information could benefit from clearer hierarchy to guide the viewer through key ideas more effectively. Text layout is balanced but occasionally dense, and a clearer emphasis on user experience or materiality in everyday use could strengthen the narrative. The architectural representation is elegant and cohesive, but incorporating more explicit real-life spatial scenarios or lived-in imagery would help ground the concept in day-to-day life.
-
9/10 Linework

-
10/10 Quality of drawings

-
9/10 Balance of color

-
9/10 Layout

-
10/10 Hierarchy

-
10/10 Annotation

-
8/10 Text

-
10/10 Clarity of story

-
10/10 Clarity of diagrams

-
9/10 Quality of overall presentation

3rd Prize Winner
FlexiCourts

Many exceptional designs, for various reasons, never make it to construction. Yet compared to built structures, these unbuilt works often possess a unique vitality and deeper sense of inspiration. We aspire to provide a platform that brings these creations to light and affirms their significance.
Read full interviewJury feedback summary
'FlexiCourts' is a courtyard-based housing prototype designed for dense urban living in the UAE, integrating regional spatial traditions with passive climate strategies. The design emphasizes spatial flexibility through modular room arrangements, dual circulation paths, and a layered sequence of courtyards. Local materials such as AAC blocks, shading screens, and wind towers are combined with planted roofs and solar panels to regulate temperature and reduce energy consumption. Read more Foldable grille units provide adjustable privacy, ventilation, and shading. The plan supports multi-generational living and adaptive use, balancing public and private zones within a compact footprint while addressing environmental resilience and social norms.

The concept of the FlexiCourt works very well, and it’s great to see how the House of the Future integrates into the surrounding neighbourhood. The sectional studies and interior design are well considered and effectively developed.
Will Plowman / Buildner guest jury
Partner at Foster + Partners, UAE

This project's great asset is its arrival space, a walled garden, onto which looks a double-aspect majlis. A simple Z-shaped plan form offers two courtyards, one public and one private, both lined with active spaces that suggest fluid indoor–outdoor living and flexibility. Lightwells permeate the house with greenery and filtered light: this house is both pragmatic and generous, with a clear identity based on locality and sustainability.
Alison Brooks / Buildner guest jury
Alison Brooks Architects, UK

No setbacks. Very nice ground floor planning, including large front and rear courtyards. Good screening. Reasonable compact massing. Guest bedroom over street makes sense.
Charles Walker / Buildner guest jury
Director of Zaha Hadid Architects, UK

Good use of space overall in this design, and I like the extent of natural light. The façade could possibly be more interesting.
Micael Calatrava / Buildner guest jury
Calatrava Grace and Calatrava International, UAE

Aesthetically strong. Plan is acceptable yet not unique. Also, materials comply with local regulations. The project has zero setback from one side which I do not believe is justified.
Ahmed Bukhash / Buildner guest jury
Founder of Archidentity, UAE

I liked the planted roof and the solar panels; this design felt airy and modern.
Andrew Mason / Buildner guest jury
Director of Contracts for Calatrava International, UAE
Buildner's commentary, recommendations and techniques review
Order your review here
This project delivers a strong synthesis of climate-responsive design and cultural specificity, with clear articulation of spatial hierarchy and environmental systems. The layered courtyard layout, along with the dual circulation strategy, allows for both privacy and social flexibility—critical in the UAE’s multi-generational housing context. Technical diagrams are effective, and the integration of material, thermal, and water strategies is well-explained. Read more As a critique, the presentation could benefit from improved visual hierarchy; the dense annotation and uniform typographic treatment can overwhelm the reader. Additionally, while the environmental features are well covered, the experiential quality of interiors is underrepresented. More focus on material tactility, spatial scale, and lived experience—especially through interior drawings or user scenarios—would deepen the architectural narrative. Overall, this is a comprehensive and grounded proposal, and with refinement in communication clarity, it could more effectively convey its depth and spatial richness.
-
9/10 Linework

-
9/10 Quality of drawings

-
9/10 Balance of color

-
9/10 Layout

-
8/10 Hierarchy

-
9/10 Annotation

-
9/10 Text

-
10/10 Clarity of story

-
10/10 Clarity of diagrams

-
9/10 Quality of overall presentation

Innovation Award
The Local House

We are drawn to projects that raise challenging questions about how we live in relation to our environments. Competitions can allow ambitious and non-traditional ideas to emerge without the constraints of everyday practice.
Read full interviewJury feedback summary
The Local House is a medium-scale residential prototype designed for the UAE that integrates traditional spatial hierarchies with contemporary environmental performance. Organized around a central courtyard, the house separates family, formal, and support functions into distinct volumes to provide privacy and clarity of use. Self-shading brick facades, stack ventilation, and rooftop solar panels support passive and active climate control strategies. Read more Materials are sourced from the UAE’s circular economy, including geopolymer concrete, recycled aggregates, and palm fiber insulation. The project proposes a replicable model that respects local customs and environmental conditions while addressing modern comfort and resource efficiency.

I do not see the façade design as being welcoming. Interesting overall but some challenges as a family home design.
Micael Calatrava / Buildner guest jury
Calatrava Grace and Calatrava International, UAE

Nice material palette. Observes setbacks. Compact, a bit awkward in the planning but very nice materials.
Charles Walker / Buildner guest jury
Director of Zaha Hadid Architects, UK

Good focus on the material and nice reinterpretation of it.
Bertrand Schippan / Buildner guest jury
Partner, MVRDV, Netherlands

The integration of circular economy principles within the material study is strong and well-articulated. There’s a clear understanding of privacy, shading, and passive design strategies, all of which are effectively applied. The bold use of red adds a distinctive character that makes the scheme stand out.
Will Plowman / Buildner guest jury
Partner at Foster + Partners, UAE

There is significant effort put into the creation of the building material in terms of how it is sourced and produced, as well as its compliance with local regulation while allowing for some innovation. However, the plan is not smooth-flowing and still requires work.
Ahmed Bukhash / Buildner guest jury
Founder of Archidentity, UAE

I find the overall layout and material selections dark and gloomy.
Andrew Mason / Buildner guest jury
Director of Contracts for Calatrava International, UAE
Buildner's commentary, recommendations and techniques review
Order your review here
This proposal presents a cohesive and well-articulated approach to regionally rooted housing, balancing vernacular architectural forms with sustainability-driven detailing. The separation of formal, family, and support zones is clearly expressed and contributes to a strong spatial organization. Material studies and environmental strategies—particularly those using self-shading walls, solar energy, and natural ventilation—are rigorously developed and clearly presented. Read more The inclusion of lifecycle material sourcing from the UAE’s waste streams is especially noteworthy. While the narrative is compelling, the visual presentation could benefit from stronger graphic hierarchy. Several panels rely on dense text blocks and similar visual weights, making them harder to navigate. Additional annotated perspectives or user-based scenarios could further reinforce the experiential quality of the spaces.
-
8/10 Linework

-
10/10 Quality of drawings

-
9/10 Balance of color

-
9/10 Layout

-
10/10 Hierarchy

-
10/10 Annotation

-
9/10 Text

-
10/10 Clarity of story

-
10/10 Clarity of diagrams

-
9/10 Quality of overall presentation

Innovation Award
regenerative vernacular

We participate in architecture competitions to challenge our practice and explore new innovative and sustainable ideas. Competitions offers us an opportunity to apply our approach to a responsible architecture to new contexts and regions, and participate in shaping the future of our global built environment.
Read full interviewJury feedback summary
re/generative vernacular is a modular housing system, rooted in low-carbon construction and traditional spatial forms. The design employs a flexible kit-of-parts strategy using 3D-printed rammed-earth walls, vaulted ceilings, and modular timber or stabilized-earth components. Spaces are arranged around a shaded courtyard and passive cooling core, integrating a barjeel wind tower, rainwater harvesting, and geothermal systems. Read more The layout supports privacy, adaptability, and resilience, with zones for living, working, and gathering organized by thermal performance and use. Circular economy materials and site-responsive planting strategies enhance sustainability, positioning the house as a scalable model for future Emirati living.

Nice wind tower concept cooling an external space (Liwan). Construction is innovative and realistic. Direct adjacency poses a problem of overlooking. No setbacks.
Charles Walker / Buildner guest jury
Director of Zaha Hadid Architects, UK

Hempcrete will be a challenge to apply. Spaces and corridors are tight, raising concerns for living comfort.
Ahmed Bukhash / Buildner guest jury
Founder of Archidentity, UAE

The passive strategies are seamlessly integrated into the architectural form, enhancing both performance and design. The street elevation is particularly well-resolved, while the stargazing feature adds a delightful and imaginative layer to the experience. The use of 3D-printed walls introduces a rich texture and a contemporary edge to the scheme.
Will Plowman / Buildner guest jury
Partner at Foster + Partners, UAE

Good interpretation of the heritage using modern techniques.
Bertrand Schippan / Buildner guest jury
Partner, MVRDV, Netherlands

Concerns on light and units close together. Good use of solar.
Andrew Mason / Buildner guest jury
Director of Contracts for Calatrava International, UAE

There is no flow to the design nor division in my view. Looks dark on the interior when there is a need to prioritise open space and natural light.
Micael Calatrava / Buildner guest jury
Calatrava Grace and Calatrava International, UAE
Buildner's commentary, recommendations and techniques review
Order your review here
This project presents an ambitious and forward-looking approach to sustainable housing rooted in local identity and low-impact construction. The use of additive manufacturing with earth-based materials is particularly compelling, offering a scalable method for producing breathable, thermally efficient envelopes. Spatially, the integration of barjeel ventilation, shaded courtyards, and modular components demonstrates strong environmental logic and programmatic clarity. Read more Diagrams effectively communicate systems and sequencing, while the architectural imagery captures atmosphere and material richness. The presentation could benefit from clearer visual hierarchy—particularly in distinguishing between narrative, technical, and experiential content. While the section drawings are strong, more varied interior perspectives or spatial vignettes would help convey day-to-day use. Additionally, the relationship between modularity and long-term flexibility could be expanded upon. Overall, it is a thoughtful and well-researched proposal that merges innovation with tradition, and would benefit from more emphasis on spatial experience and occupant interaction.
-
9/10 Linework

-
9/10 Quality of drawings

-
8/10 Balance of color

-
9/10 Layout

-
9/10 Hierarchy

-
8/10 Annotation

-
8/10 Text

-
9/10 Clarity of story

-
9/10 Clarity of diagrams

-
8/10 Quality of overall presentation

Honorable mentions
It is the future house of UAE

Why not? It is a great way to do the design exercise.
Read full interviewCradle of the Sea

I participate in architecture competitions because they offer a unique opportunity to push and broaden my design perspective beyond the limits of everyday practice. They encourage creative risk-taking, allowing me to explore original concepts and test bold ideas in response to thought-provoking briefs. Competitions also serve as a platform for introspection, experimentation, and ongoing development, encouraging me to hone my creative identity.
Read full interviewEchoes of the Courtyard

We participate in architecture competitions because they push us to explore new ideas and engage deeply with cultural contexts. Competitions allow us to experiment, challenge conventions, and refine how we communicate complex design concepts. They help us grow both technically and ethically, sharpening our vision so that our architecture serves people and place in meaningful ways.
Read full interviewBuilding a Future

Competitions are an opportunity to step outside the constraints of our day to day tasks and engage critically with new ideas. They allow me to test design thinking, explore interesting narratives, and articulate ideas that I have kept in the back of my mind.
Read full interviewThe Gap: A Living House within a Living City

I am deeply passionate about architecture competitions because they keep me continuously engaged with contemporary theories, urban challenges, and innovative design methods. Competitions require a deep understanding of architecture’s academic core — from spatial design to cultural context — and sharpen the ability to distill big ideas into clear, compelling proposals. Each competition is a new opportunity to explore bold concepts, test ideas, and collaborate across disciplines. Ultimately, the experience gained in competitions contributes not just to personal growth but also to real-world skills in communication, visual storytelling, and urban thinking.
Read full interviewFoundations of Tomorrow

I participated in this competition because of its unusual blend of pragmatic and conceptual requirements, in a region with a rich history of climate adaptation that had the potential to positively inform the design.
Read full interviewShortlisted projects
Power Haus: A Living Infrastructure for the Workforce of Tomorrow
33MI - Modular Intelligence
HOUSE OF THE FUTURE : Rawha House
ar-Rawdah: Paradise within every vault
HOUSE AL-MAHALLI. A resilient and sustainable emirati home, bridging vernacular heritage and contemporary innovation.

