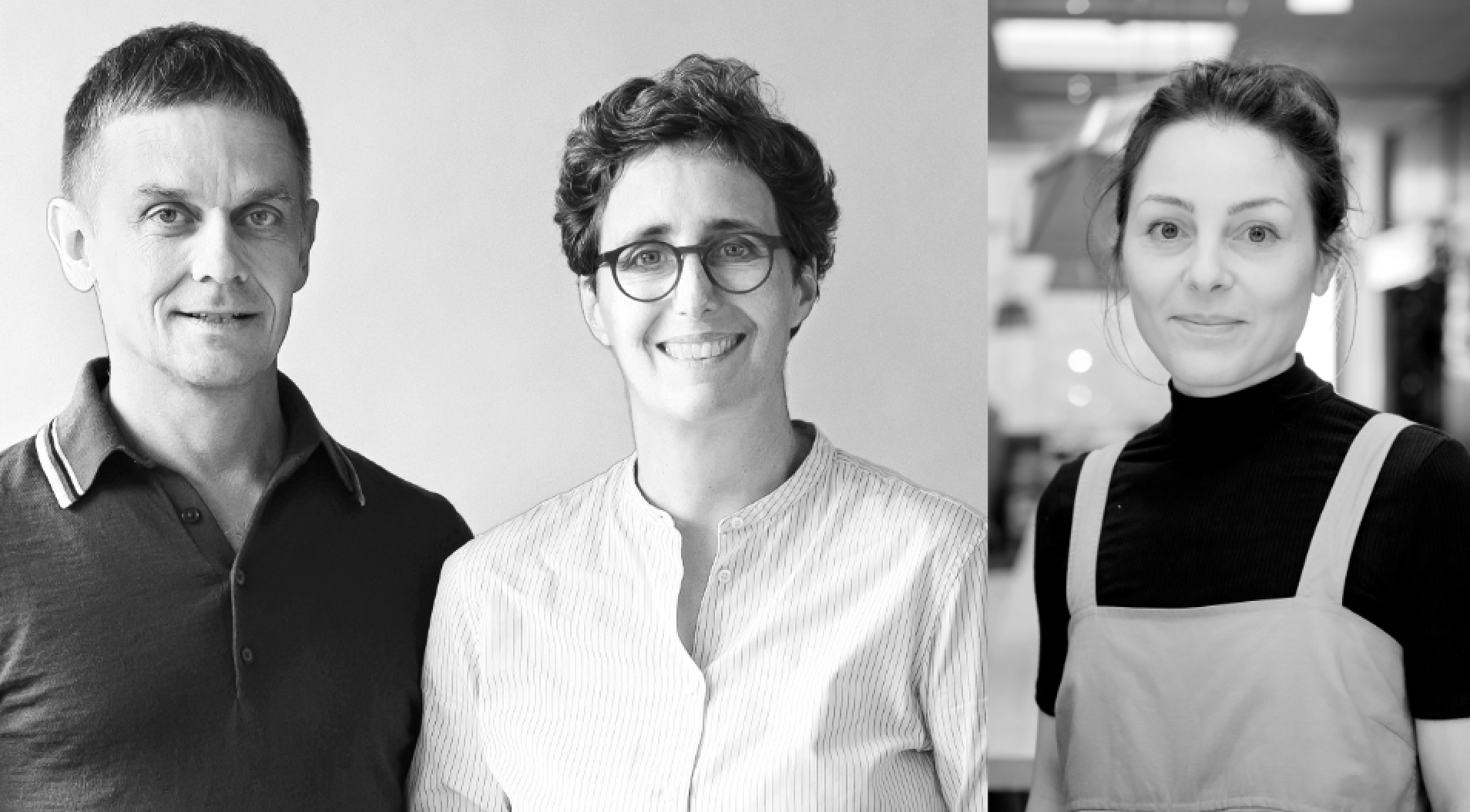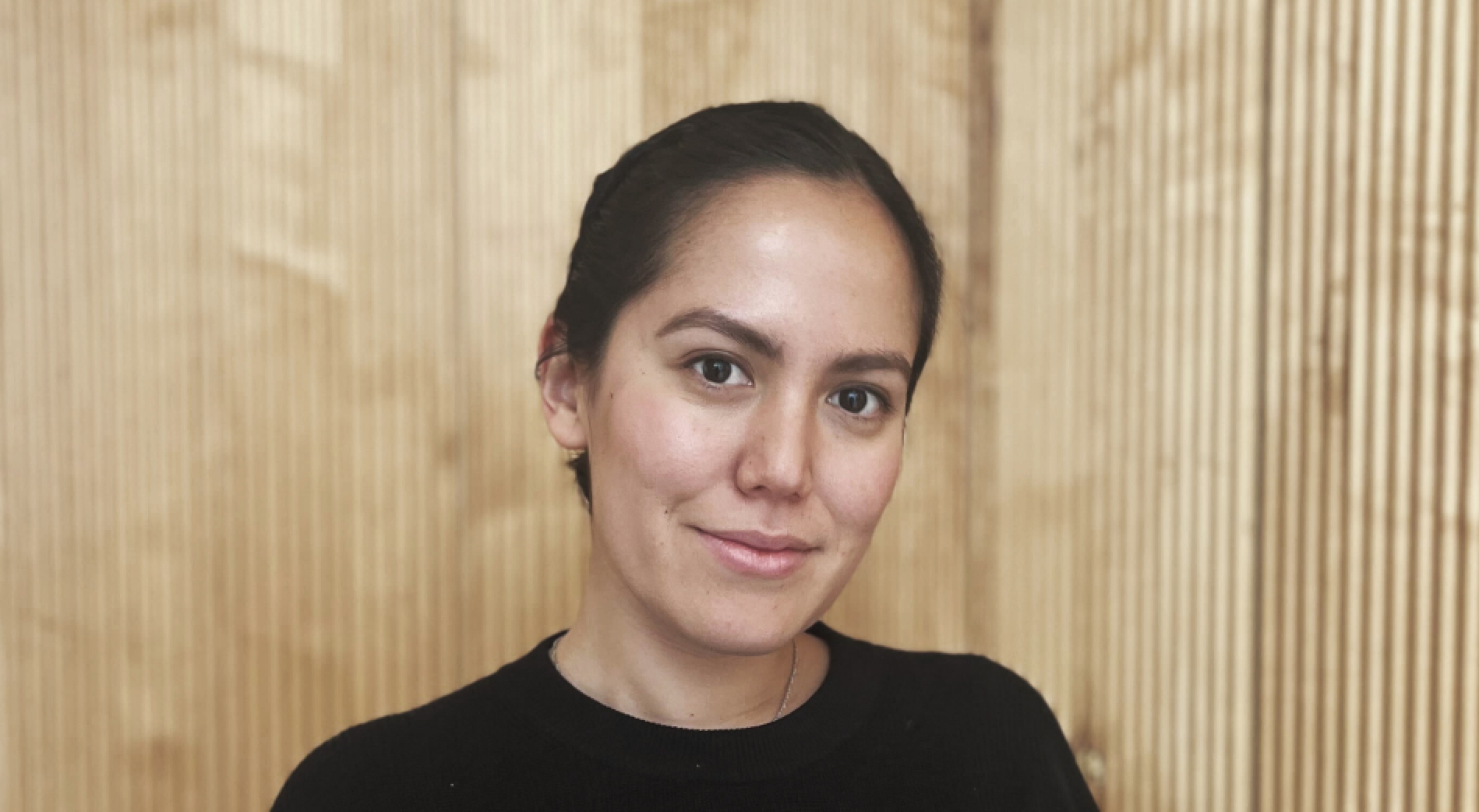Buildner is a global leader in organizing architecture competitions of all scales — from furniture, cottages, and guesthouses to full city rebranding. With prize budgets ranging from €5,000 to €500,000, Buildner brings proven global experience to every competition.
Launch a competitionLaunch a competition
Introduction
Buildner is excited to present the winning and shortlisted entries submitted to the Office Design Challenge!
This is the second in an annual competition series in which participants are tasked with exploring the work environment. The jury sought design projects that use architecture as a tool to improve a worker’s wellbeing as well as their productivity. This challenge presented an opportunity to envision the new normal of the workplace post-COVID.
To evaluate the submissions, Buildner worked with an international jury panel including: Julia Murphy is Managing Partner and USA + Canada East Practice Leader at Skidmore, Owings & Merrill - SOM; Farid Esmaeil studied architecture at the American University of Sharjah School of Design and He co-founded X Architects in 2003 in Dubai; Katrina Yin, AIA, is an architect and design manager at JDS Development Group - formally trained as an architect, she worked at boutique design firms before becoming a licensed real estate salesperson and development associate; Harsha Kotak is the Founder of Women in Office Design and an international interior designer and workplace consultant; Dr Juriaan van Meel is Co-founder of BriefBuilder and an expert in the field of architectural briefing and workplace design; and Kourosh Salehi is MENA Design Director at LWK + PARTNERS, and a British architect, urbanist and educator with over 25 years of international experience in the UK, Asia and the Middle East.
Buildner and its jury members thank each of the participants for contributing to this library of design ideas, and for instigating new questions related to the future of workplace design.
We sincerely thank our jury panel
for their time and expertise
Julia Murphy
Managing Partner at SOM
USA

Farid Esmaeil
co-founded X Architects
UEA

Frank Fliskow
architect at Make Architects
UK

Erinn Farrell
Founder at The Coven
USA

Harsha Kotak
Founder of Women in Office Design
UK

Juriaan van Meel
Co-founder of BriefBuilder
Netherlands

Kourosh Salehi
MENA Design Director, LWK + PARTNERS
UAE

Katrina Yin
architect and design manager at JDS Development Group
USA

David Zhai
Global Director of Architecture & Design Technology at WeWork
USA

1st Prize Winner
Blackheath Creative Hub
Competitions are a unique platform in which you can test ideas and skills that you may not be able to test otherwise, all with a deadline, so you can reward yourself with a glass of wine at the end - just like in the real world!
Read full interview Australia
Australia
Jury feedback summary
Blackheath Creative Hub is a proposal that aims to create a workplace that is ‘tactile, slow, and calming.’ It is innovative in that it integrates community programs with workplace programs to yield a new type of space conducive to creativity. It is sited within an Australian climbing town, chosen as a community integrated with nature where post-covid workers have begun to shift as an ideal environment to ‘work from home.
Buildner's commentary, recommendations and techniques review
Order your review here
The presentation is clear and insightful in terms of its materiality and ambitions to provide a space connected with nature. Buildner has three principle criticisms: the use of scale figures / human inhabitants within the spaces - plans, sections, renderings - would yield insight into the spatial experience and project dimensions; currently the spaces seem void and, as a result, potentially uninspired without activity.
2nd Prize Winner +
Buildner Student Award
Buildner Student Award
The CUBE

Architecture competitions give us an opportunity to work outside our comfort zones, to explore new societal ways of life, and to understand the complexities of designing that surround them. It is one of the few mediums that allow architects to go wild with their imagination, designing their unique vision of how they see the world.
Read full interviewJury feedback summary
Inside the Cube investigates the history, evolution and utility of the office cubicle. Designed as a square with a dimension of 2.5 meters, the typical cubicle was meant to hold a single user and isolate them from the common space of the office, providing privacy and some level of quiet.
Buildner's commentary, recommendations and techniques review
Order your review here
The project offers complex drawings as a treat for the juror. Sophisticated diagrams and linework provide for a uniquely presented submission with a lot of information to dissect. The layout is, however, rather sporadic and inconsistent. Certain drawings such as the final section lack adequate annotation. Most importantly, as a technical analysis the reviewer is left searching for meaningful results.
3rd Prize Winner
Gradient Working - Constructing Matrix for Modernist Office Building

Architecture competitions play a vital role in expanding our horizons beyond daily work settings. They create a space for creativity and exploration, allowing us to integrate innovation, sustainability, and humanity into our designs. Focusing heavily on crucial societal issues, such as the built environment and environmental disasters, they provide an opportunity to explore ideas that promote environmental responsibility, energy efficiency, and sustainable design practices. This enables us to contribute to shaping a more sustainable and socially conscious built environment.
Read full interview United States
United States
Jury feedback summary
Gradient Working studies the problems and potentials of open plan floor plates that are a staple of modernist buildings the world over. The project uses the famed Seagram Building in NYC as a case study. Working with the strict orthogonal grid of the existing building, the proposal inserts new elements into the floor plate at a 45 degree angle to yield a series of ‘playful’ spaces that promote the health and well-being of the building's users.
Buildner's commentary, recommendations and techniques review
Order your review here
The presentation makes use of a layout that is simple and clear. The main advice Buildner can offer is to expand on the main design idea of the project - the inserted new elements - rather than using extensive space on the sheets to describe the existing building. The author makes little attempt at explaining the function and construction of these 45-degree rotated inserts.
Buildner Sustainability Award
OFF HOME

We love space for thoughts and the means to live comfortably.
Read full interviewJury feedback summary
Off Home is a proposal for a scalable grid-form building featuring a library-like floor of semi private work spaces stacked above an open ground floor intended for collaboration and exchange. The project is located in a popular neighborhood in Berlin and is used as a green ribbon to connect two existing parks.
Buildner's commentary, recommendations and techniques review
Order your review here
The project is animated and visually interesting, but also dense and difficult to parse through. The presentation is heavy on analysis with few clear statements to offer definitive design solutions. The first page should make absolutely clear to a juror on immediate review: what is the problem at hand, and how it has been solved. The juror instead must read through extensive text to attempt to understand the project. The diagrams are beautiful and clear.
Honorable mentions
Shortlisted projects


















































































































































































