Introduction
Buildner is thrilled to announce the results of the fifth edition of its Museum of Emotions Competition!
This annual event invites participants to explore how architecture can evoke emotions, challenging them to design a museum with two contrasting exhibition halls: one inducing positive emotions and the other evoking negative ones. Participants had complete freedom to choose the site—real or imagined—and scale of their project, as well as their interpretation of emotional dichotomies such as fear and love or happiness and anxiety.
The competition, part of Buildner’s silent series, required submissions to communicate solely through visuals, without text, captions, or annotations.
Buildner worked with a distinguished international jury panel to evaluate the entries: Bartosz Haduch, an architect, teacher, and publicist leading the interdisciplinary collective NArchitekTURA in Poland; Lydia Kallipoliti, an architect, engineer, and scholar who serves as Associate Professor directing the MS in Advanced Architectural Design at Columbia University GSAPP and Principal of ANAcycle thinktank; Jürgen Mayer H., founding partner of J.MAYER.H und Partner in Germany; Nuno Pimenta, an architect based in Porto, Portugal, whose transdisciplinary practice spans temporary architecture, installations, public art, exhibition design, and performance; Françoise N’Thépé, head of the Paris-based practice FRANÇOISE N’THÉPÉ ARCHITECTURE & DESIGN; Stephanie Deumer, a Canadian visual artist currently living and working in Los Angeles; Julien de Smedt, founder of Brussels-based JDS Architects; and Lei Zheng, an associate at Zaha Hadid Architects in China. Buildner extends its gratitude to the jury for their expertise and to all participants for their outstanding contributions.
Buildner and its jury panel thank each participant for submitting to this event, which received outstanding entries from around the globe!

Outstanding submissions to this competition series have been curated in a publication by Buildner Books: "Architectural Emotions: Designing Experiences That Provoke Feelings" delves into the intricate relationship between architecture and the spectrum of human emotions. It explores how spaces can profoundly influence our feelings, from serenity and joy to anxiety and melancholy, through the use of light, layout, materials, and more.
We sincerely thank our jury panel
for their time and expertise
Bartosz Haduch
NArchitekTURA
Poland

Françoise N’Thépé
Françoise N'THEPE - Architecture & Design
France

Julien De Smedt
JDS Architects
Denmark

Lydia Kallipoliti
Tallin Architecture Biennale, ANAcycle thinktank
USA

Nuno Pimenta
NUNO PIMENTA
Portugal

Jürgen Mayer H
founding partner of J.MAYER.H und Partner
Germany

Stephanie Deumer
Visual Artist
USA

Lei Zheng
Zaha Hadid Architects
UK

Enter the next competition edition

Use architecture to create different emotional states
1st Prize Winner +
Buildner Student Award
Buildner Student Award
Beautifully Cruel
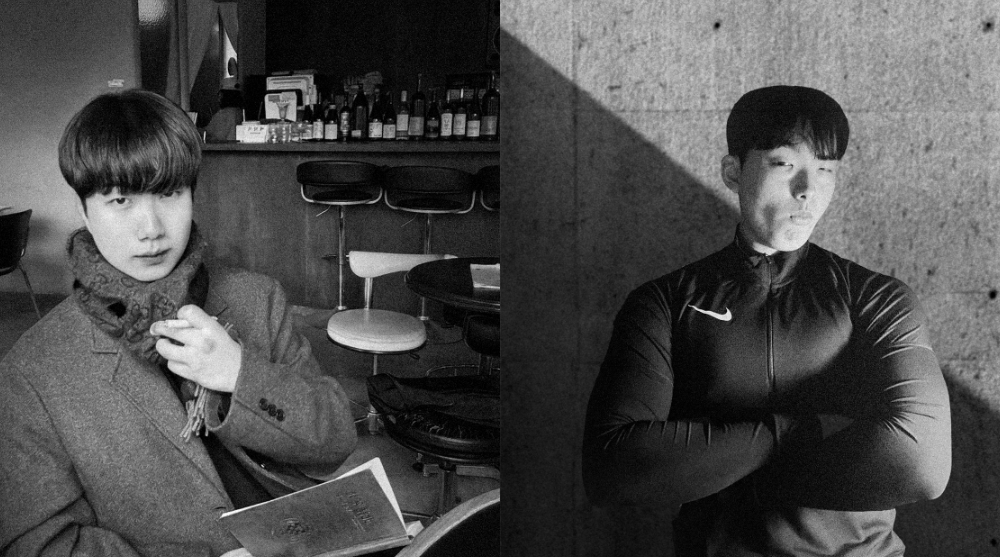
Every time I see the themes of a new architectural competition, I get so hyped up. It's really fun to come up with new ideas and see the ideas of other participants around the world. Sometimes, even if the ideas seem impossible to realize, I believe it’s the best opportunity to let our imagination run wild.
Read full interviewJury feedback summary

This is a very simple yet brilliant project in the way it handles the exterior envelope. The outside is seamlessly integrated into the natural setting, blurring the boundary between the structure and the land. The interior provides a quiet place for contemplation and darkness, creating a sensation opposite to the exterior. With humble means, the project evokes a range of emotions and offers a space with a minimal footprint.
Lydia Kallipoliti / Buildner guest jury
Tallin Architecture Biennale, ANAcycle thinktank, USA
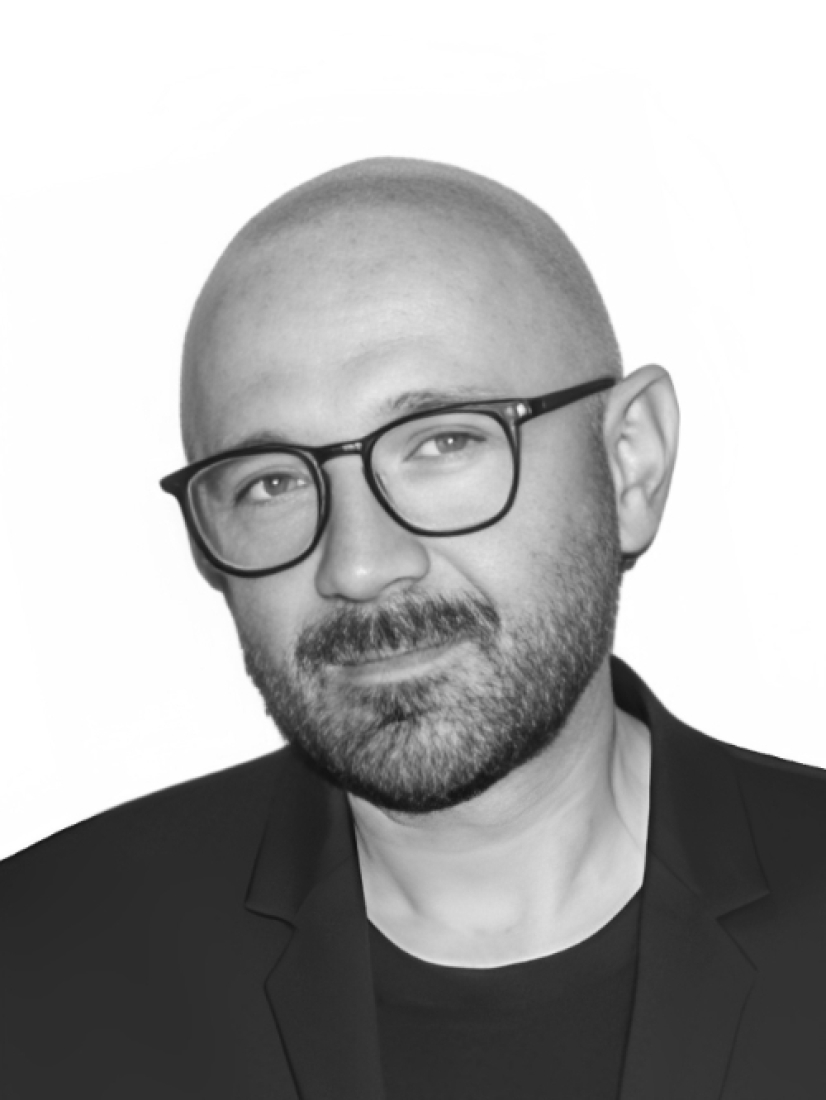
Seasonal change might further enrich the experience of this structure. The exterior will transform with the cycle of the year, while the interior remains a static, dark space. Time plays a major role in contributing to the experience of this project.
Jürgen Mayer H / Buildner guest jury
founding partner of J.MAYER.H und Partner, Germany

It is a poetic project that juxtaposes two contrasting worlds and emotions: positivity on the outside and negativity on the inside. An alternative or reversed presentation of this pattern would also be intriguing. The project can be seen as a thoughtful commentary on contemporary culture, particularly the obsession with superficial, retouched, and idealized images.
Bartosz Haduch / Buildner guest jury
NArchitekTURA, Poland

The project presents a compelling contrast between two atmospheres and, consequently, two different spatial emotions: a dark, enclosed interior and a bright, floral exterior. The effective use of conventional materials and natural light helps distinguish these environments. The dark interior evokes introspection and discomfort, while the bright, floral exterior offers openness and a sense of connection to nature.
Nuno Pimenta / Buildner guest jury
NUNO PIMENTA, Portugal

This is a strong proposal. The project engages with organic matter in a conscientious way that is increasingly essential in the future of architecture and design. Importantly, the proposal avoids being simplistically naive or utopian, instead navigating the tension of "uprooting" inherent in architecture. By elevating plant life into a living structure—quite literally pulling it away from the ground—it also reveals the hidden systems that sustain life below ground, anchoring plants to the earth. The renders are successful; however, instead of the close-up images of the eyes and hand, I would have preferred section views or more detailed material information.
Stephanie Deumer / Buildner guest jury
Visual Artist, USA
Buildner's commentary, recommendations and techniques review
Order your review here
The presentation successfully conveys the project’s scale, materiality, and the transformative role of daylight. The carefully rendered visuals, taken from various perspectives, provide an engaging and informative overview of the design. The use of flowers and plants introduces vibrant color, enhancing the panel’s visual appeal while reinforcing the contrast between the two experiences the project seeks to evoke. Read more However, the layout could benefit from greater hierarchy, as the uniformly sized images limit the narrative flow. Incorporating line drawings or more detailed diagrams that describe materials would add depth, showcasing the project as a well-considered architectural work and providing a more comprehensive understanding of its design intentions.
-
7/10 Linework

-
9/10 Quality of drawings

-
10/10 Balance of color

-
7/10 Layout

-
6/10 Hierarchy

-
N/A Annotation

-
N/A Text

-
9/10 Clarity of story

-
7/10 Clarity of diagrams

-
8/10 Quality of overall presentation

Enter an open architecture competition now
2nd Prize Winner
BORDERLINE
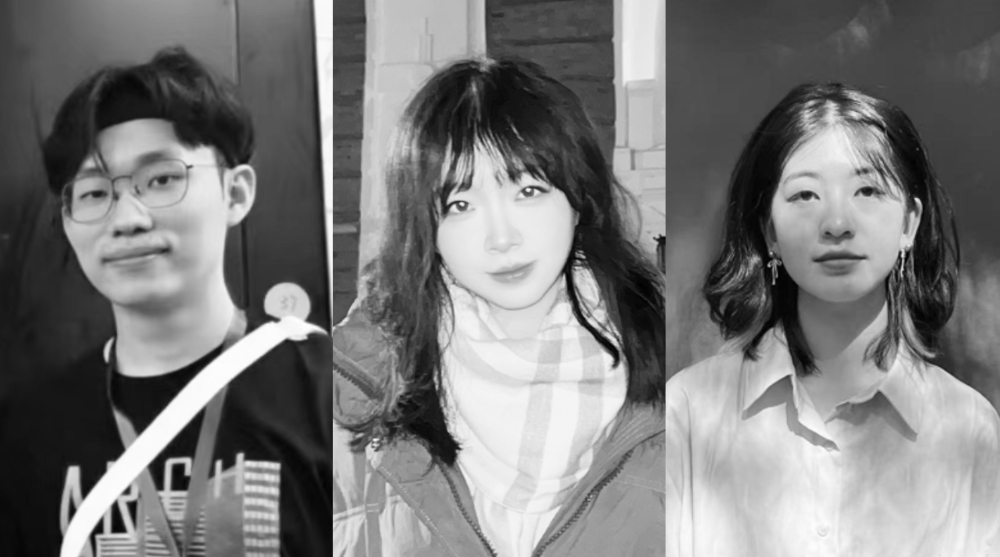
For young architects, there are many challenges to overcome when trying to put their design concepts into practice. However, we want to showcase our innovative ideas, and architectural competitions provide a great opportunity to present our creativity and thinking.
Read full interviewJury feedback summary
This project uses a curvilinear form to create a strong connection between the landscape and the shoreline, guiding visitors along a path that evokes a progression of emotional and spatial experiences. The wavy design gestures both soften and emphasize the dramatic boundary of the cliff, directing views alternately towards the land and the sea. This careful integration respects the natural context while offering a protected space for reflection and play. Read more The design captures the duality of its site—the joy of a verdant landscape alongside the stark edge of the shoreline—offering a thoughtful exploration of topography and human interaction with nature.

The design scale is very strong. The idea of changing views places the visitor in different moods as they move along the landscape, sometimes directing their gaze towards the land and at other times towards the sea. The museum is seamlessly connected to its context. Additionally, the wavy shape brings a sense of softness and evokes the feeling of being protected.
Françoise N’Thépé / Buildner guest jury
Françoise N'THEPE - Architecture & Design, France

I appreciate how this design spectacularizes the boundary of the cliff without significantly altering the landscape. It provides a safe space for drifting and coming close to the sea and the sun.
Lydia Kallipoliti / Buildner guest jury
Tallin Architecture Biennale, ANAcycle thinktank, USA

The project consists of a simple yet effective gesture—a curvy line along a path—that creates a sequence of emotional experiences for visitors. The thoughtful site appropriation enhances the relationship between the intervention and its natural surroundings, making the path feel both integrated and intentional. The progression of emotions, whether evoked through spatial compression or openness, demonstrates a clear understanding of how design can influence perception and movement.
Nuno Pimenta / Buildner guest jury
NUNO PIMENTA, Portugal

On one side, there is the playful happiness of children rolling and playing in a green landscape; on the other, the abyss of a steep shoreline and the infinity of the horizon. The divide between nature’s contrasting topographies is explored through a precise architectural gesture, one that closely follows the edge between life and death.
Jürgen Mayer H / Buildner guest jury
founding partner of J.MAYER.H und Partner, Germany
Buildner's commentary, recommendations and techniques review
Order your review here
The presentation highlights the project’s relationship to the landscape and its significant scale, with a particularly notable plan that elegantly depicts the form’s integration with the topography and seaside. A clear sense of hierarchy is established through varied image sizes, and the consistent depiction of grass adds visual cohesion and depth through its texture and vibrant color. Read more The combination of refined renderings and sketches creates a balanced portrayal, bridging conceptual development and final design. That said, the presentation could benefit from additional elements, such as visuals capturing the human-scale experience within or along the wall-tunnel, as well as detailed diagrams illustrating materiality and construction methods. Finally, adding annotations like level markers or analytical lines to the renderings would introduce a layer of complexity and make the presentation more informative and varied.
-
8/10 Linework

-
10/10 Quality of drawings

-
10/10 Balance of color

-
8/10 Layout

-
9/10 Hierarchy

-
N/A Annotation

-
N/A Text

-
9/10 Clarity of story

-
7/10 Clarity of diagrams

-
9/10 Quality of overall presentation

3rd Prize Winner
WITH (IN)
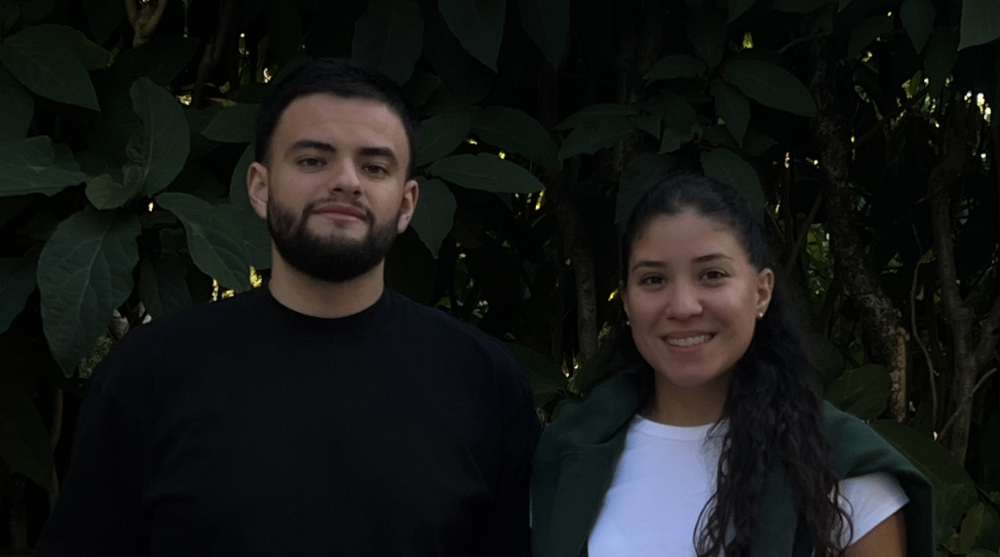
Architecture competitions allow us to step away from the grounded world, as they offer the freedom to explore innovative ideas and push creative boundaries that are often not possible in traditional projects.
Read full interview United States
United States
Jury feedback summary
This project explores the interplay between architecture and nature to offer a tranquil, atmospheric space that straddles the boundary between interior and exterior. The design features a cave-like enclosure and a cantilevered platform, creating contrasting yet complementary experiences. These elements harmonize with the natural setting, enhancing a sense of simplicity and elegance. Read more The project’s transitions, such as the pathway and thresholds, are carefully designed to guide visitors through a journey that balances enclosure and openness. While its monochromatic presentation emphasizes universality, the design’s nuanced approach to space and context creates a unique architectural expression rooted in contrasts and continuity.

The design is simple yet highly atmospheric, offering visitors a tranquil experience within the space. It blends seamlessly with the natural setting, enhancing its harmony with the surroundings. The overall impression is one of simplicity and elegance.
Lei Zheng / Buildner guest jury
Zaha Hadid Architects, UK

A space that combines the features of interior and exterior—straddling the boundary between architecture and nature—is a theme that has appeared in various projects from antiquity to the present. This sophisticated design is built on contrasts, as well as similarities and differences between these elements, creating a new and distinctive quality.
Bartosz Haduch / Buildner guest jury
NArchitekTURA, Poland

This is an original and creative design. The cave-like space and cantilevered platform function in both opposing and complementary ways, like two sides of the same coin. Overall, it addresses the competition brief in a complex manner, avoiding a simplistic division of emotions. The renders are clear and highlight important details, such as the different ground surfaces, the threshold/transition between inside and outside, and the pathway leading to the museum. While the black-and-white aesthetic may have been chosen to keep the site-specificity open (as specific colors could anchor it to a Mediterranean or Pacific Northwest context, for example), I believe the design could have benefited from color images.
Stephanie Deumer / Buildner guest jury
Visual Artist, USA
Buildner's commentary, recommendations and techniques review
Order your review here
The presentation’s monochromatic aesthetic creates a striking contrast between interior and exterior, landscape and sky, and human figures and natural elements, offering a visually cohesive narrative. The initial impact lies in the bold forms, but closer inspection reveals a meticulous attention to detail, from the texture of rocks and trees to the interplay of constructed materials. Read more The sectional and plan drawings effectively complement the realistic renderings, providing variation and reinforcing the introspective intent of the design. However, the dominance of the heavy sectional drawing above the more delicate perspectives creates a visual imbalance, which could be addressed by reordering the layout to position the heavier elements below. Additionally, the presentation would benefit from a detailed drawing that explores materiality and construction, such as slab thicknesses and their integration into the landscape, to provide further depth and understanding of the design’s execution.
-
7/10 Linework

-
9/10 Quality of drawings

-
N/A Balance of color

-
6/10 Layout

-
9/10 Hierarchy

-
N/A Annotation

-
N/A Text

-
9/10 Clarity of story

-
9/10 Clarity of diagrams

-
8/10 Quality of overall presentation

Honorable mentions
The Origami
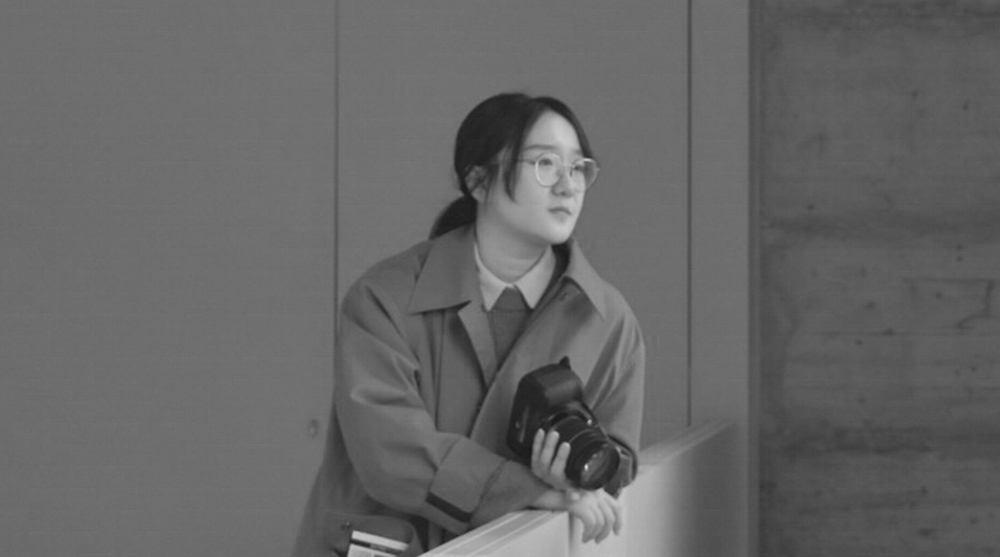
Participating in architecture competitions offers several key benefits, both personally and professionally. Competitions provide an opportunity to explore bold, innovative ideas without the typical constraints of client demands or project limitations. This creative freedom allows architects to push boundaries, experiment with new concepts, and challenge conventional thinking.
Read full interviewHome
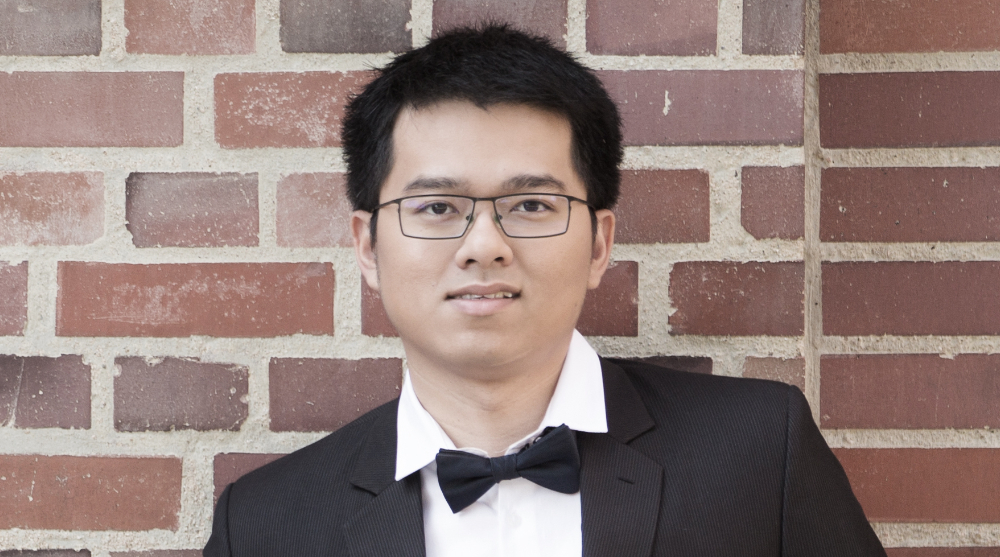
Competitions offer me opportunities to explore new contexts and challenges outside of my daily professional settings. These are great times to reflect not only on proposal ideas but also my design thinking over the years.
Read full interviewSpectrum
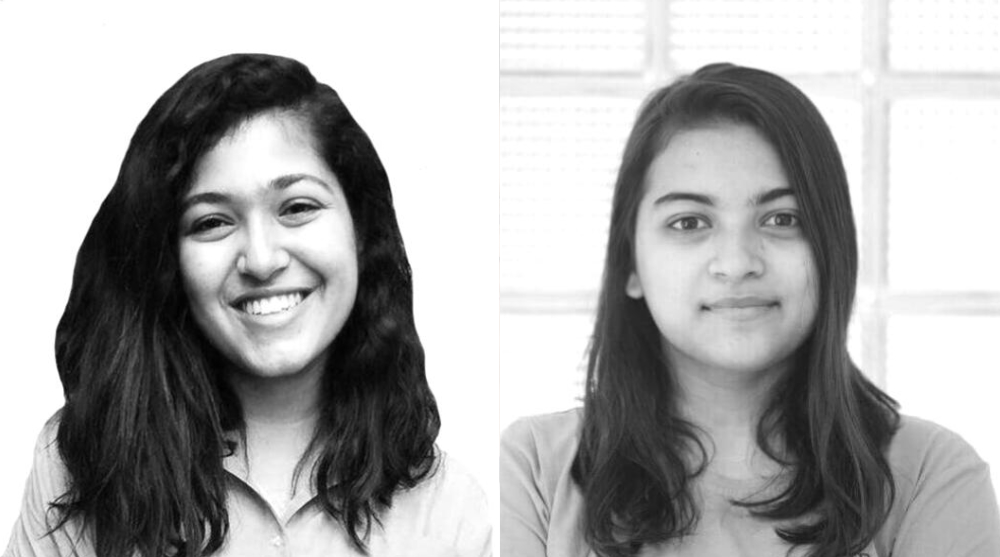
Participating in architecture competitions allows us to break free from the routine of everyday practical projects, providing a creative outlet and an opportunity to push the boundaries of conventional thinking. These competitions challenge us to think innovatively, refine our software skills, and deepen our research-based approaches, all of which contribute significantly to our professional growth. They also keep us motivated and energized in ways that regular work often cannot.
Read full interview India
India
ocean | cliff
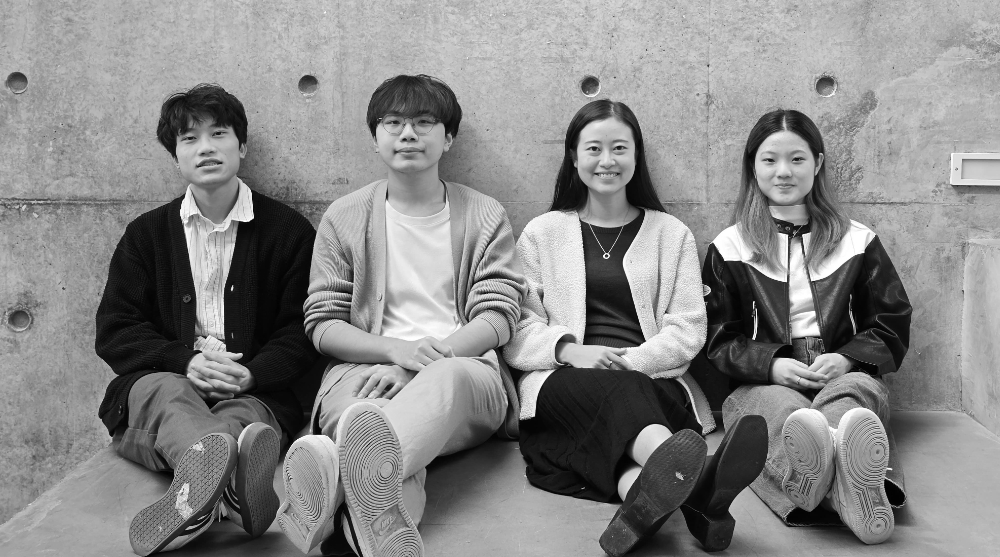
We decided to participate in this competition to challenge ourselves and explore new ideas in a collaborative setting. Working in a team allows us to learn from each other's perspectives and build stronger bonds. Additionally, this idea competition encourages us to think outside the box and showcase our creativity without the constraints of practical considerations.
Read full interview Hong Kong
Hong Kong
EN EL CAMINO
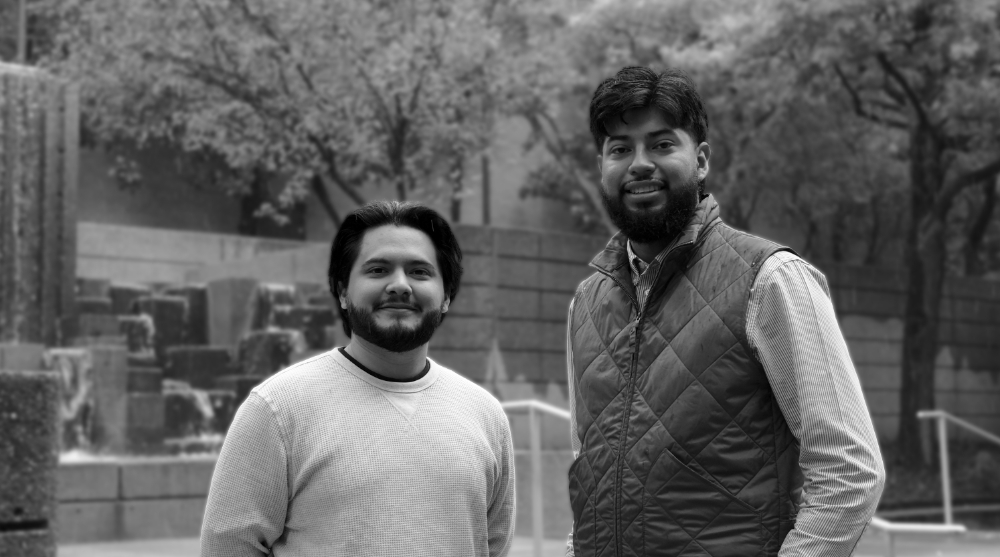
I participate in competitions to explore ideas. Bernard Tschumi famously said that you must either practice your theories or theorize your practice, and I believe that practicing your theories is crucial to truly understanding the ideas themselves. In this case, we used the brief to explore the emotions we felt about the border between Mexico and the United States. Initially, the ambiguity left us feeling dazed, but through the design process, we gradually began to understand what it means to be an immigrant in the United States.
Read full interview United States
United States
Shortlisted projects
Sattva (Purity)
Thomas Jefferson University
+22 points Buildner University Rankings! United States
United States EN EL CAMINO
The University of Texas at Arlington, UT Arlington, UTA
+72 points Buildner University Rankings! United States
United States From Uncertainty to Serenity
Warsaw University of Technology , Politechnika Warszawska
+22 points Buildner University Rankings! Poland
Poland The light at the end of the tunnel
The Knowledge Hub Universities, Coventry University Branch in Egypt
+22 points Buildner University Rankings! Egypt
Egypt DATUM
Beautifully Cruel
Sangmyung University
+172 points Buildner University Rankings! South Korea
South Korea ocean | cliff
Chinese University of Hong Kong
+72 points Buildner University Rankings! Hong Kong
Hong Kong A Breath of Nature
International University of Rabat, UIR – Université Internationale de Rabat
+22 points Buildner University Rankings! Morocco
Morocco The allegory of the cave
The Floor
Hoseo University
+22 points Buildner University Rankings! South Korea
South Korea Entry
Budapest University of Technology and Economics (Budapesti Műszaki és Gazdaságtudományi Egyetem)
+22 points Buildner University Rankings! Hungary
Hungary WITH (IN)
Florida International University
+72 points Buildner University Rankings! United States
United States Rán
RWTH Aachen University, Rheinisch-Westfälische Technische Hochschule Aachen
+22 points Buildner University Rankings! Germany
Germany Urban Stratum
Transcending the Self: Emotions in a Post-Human Future
[RIG]GED
University of Illinois Urbana-Champaign
+22 points Buildner University Rankings! United States
United States 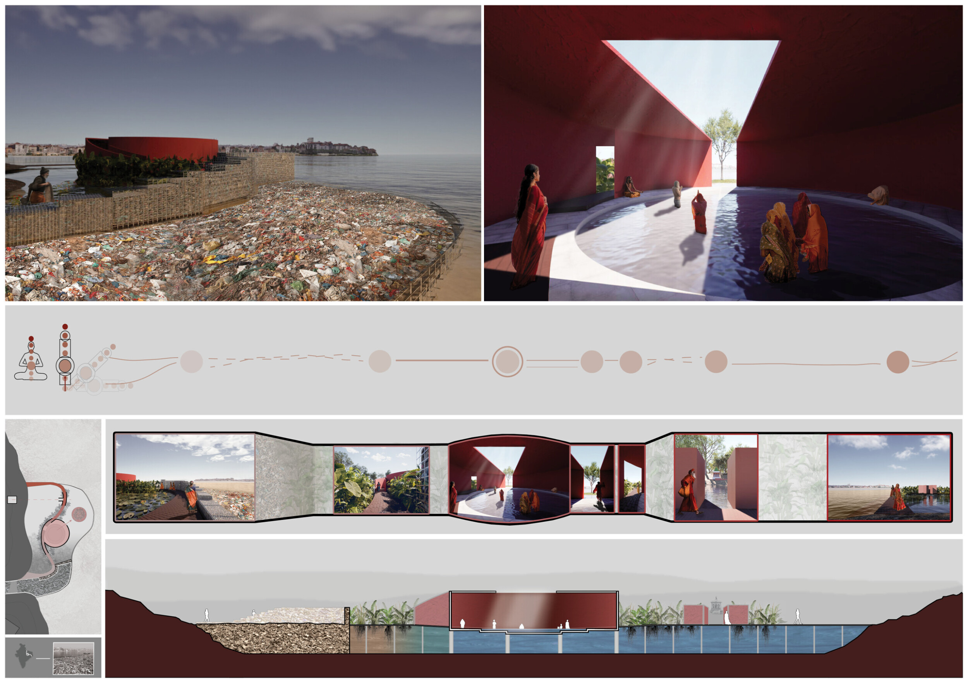
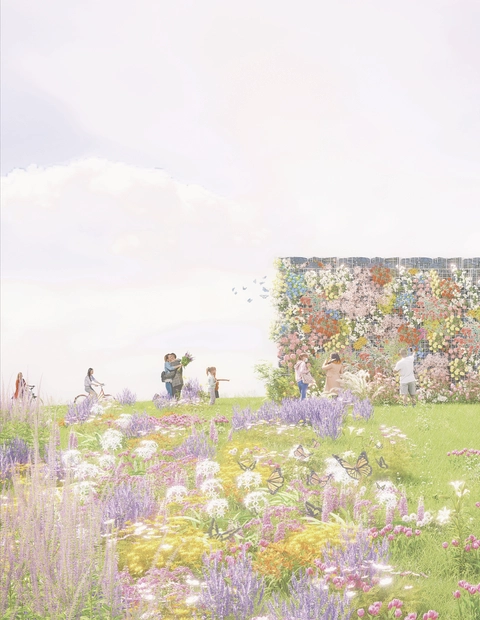



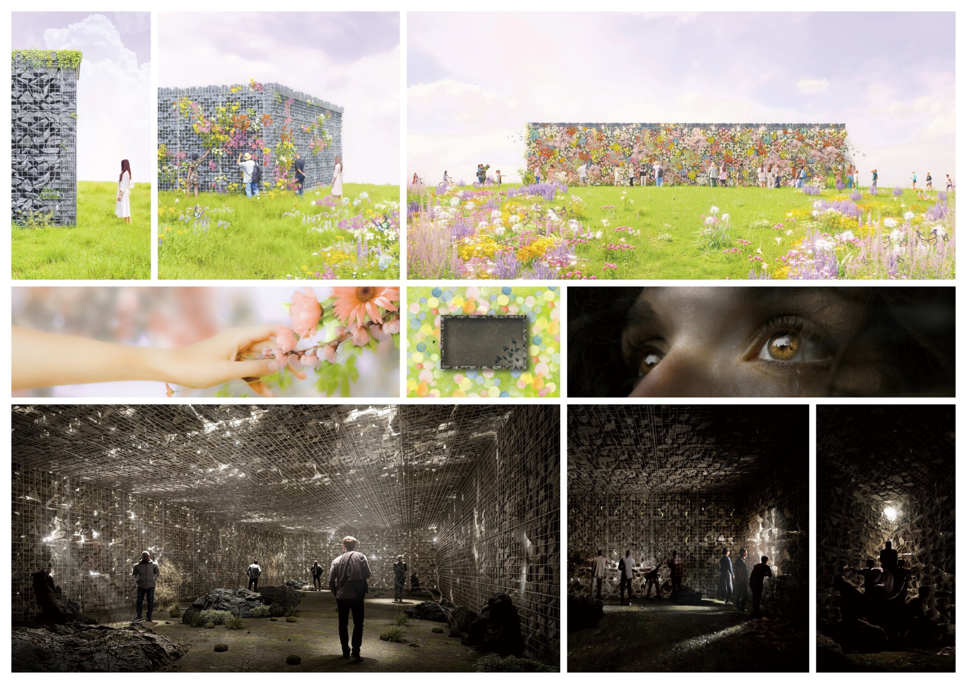












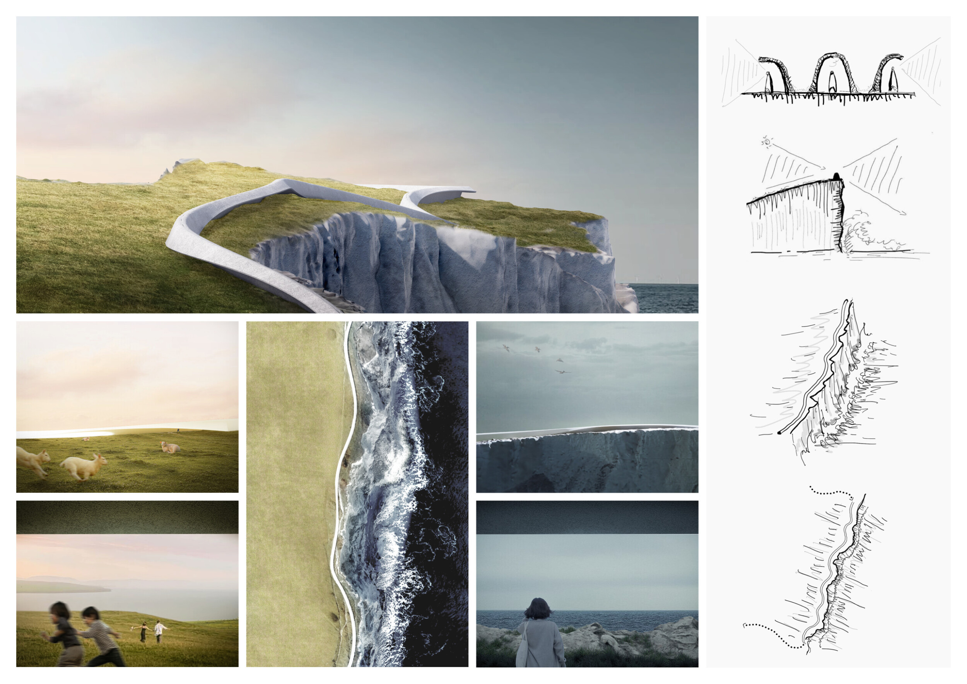


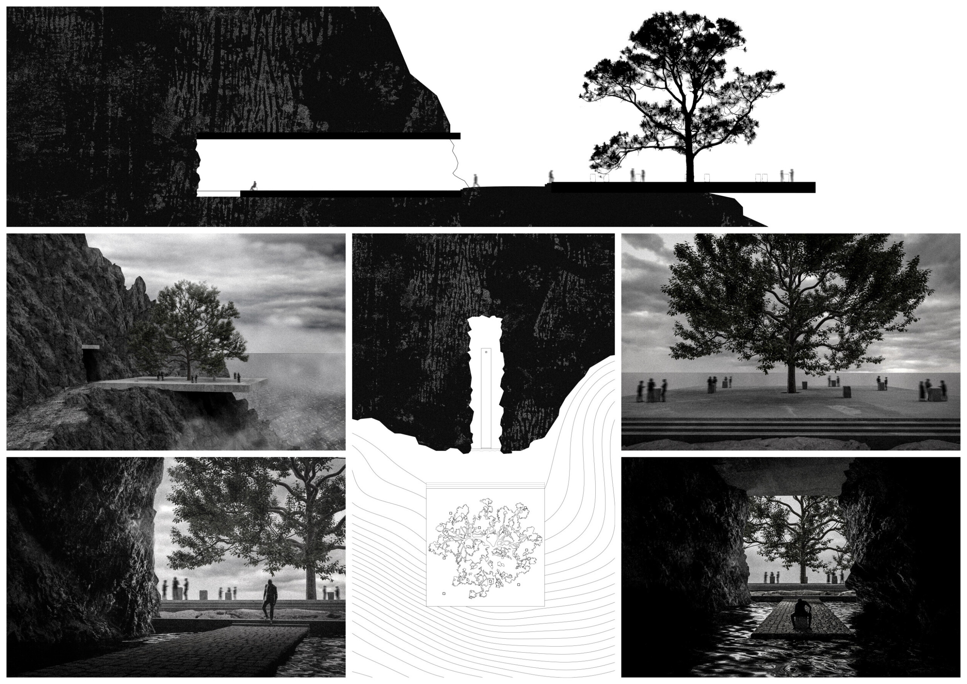

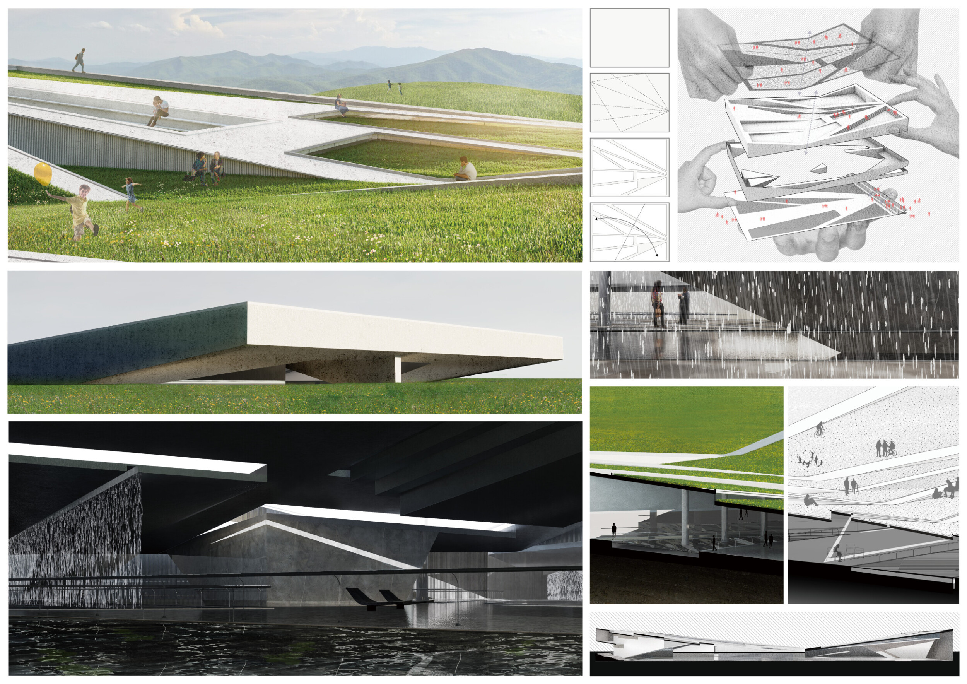


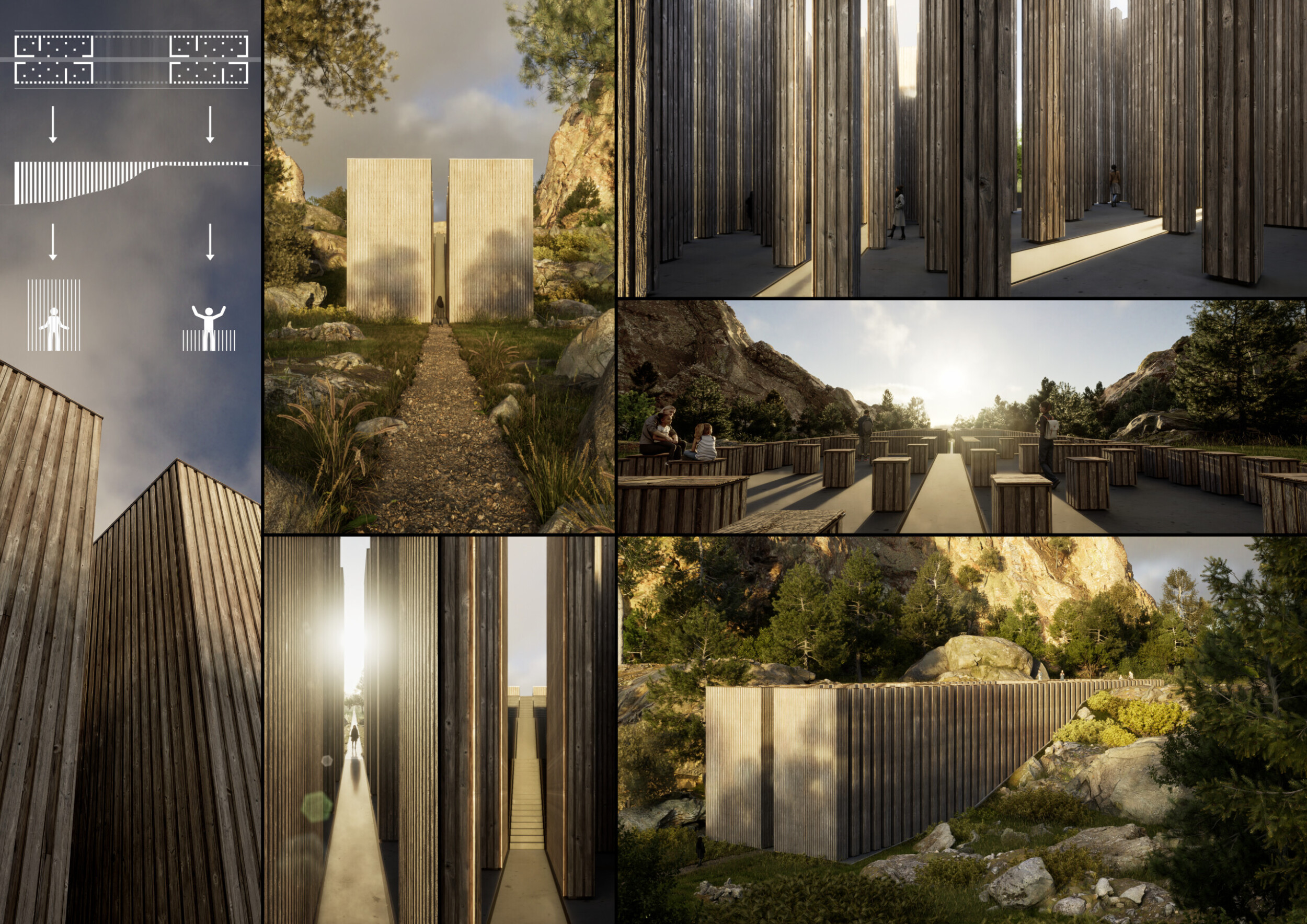

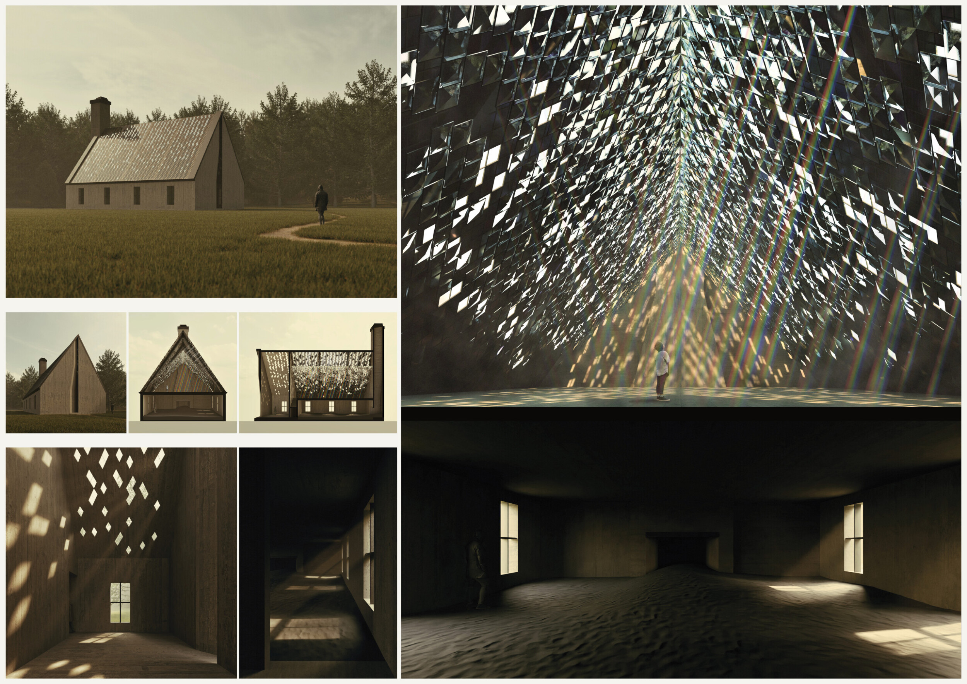

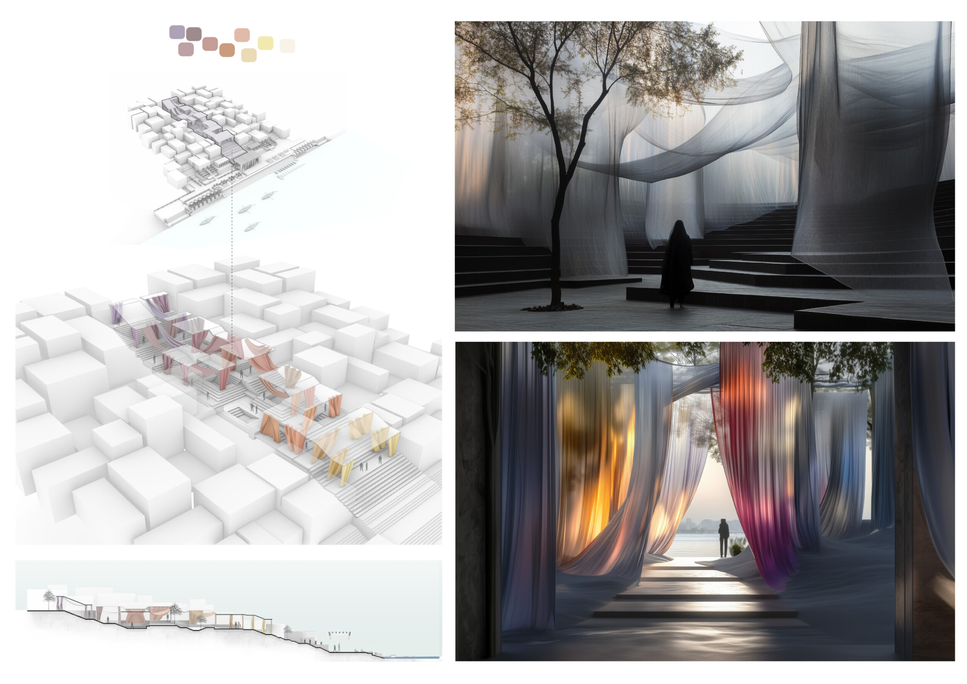

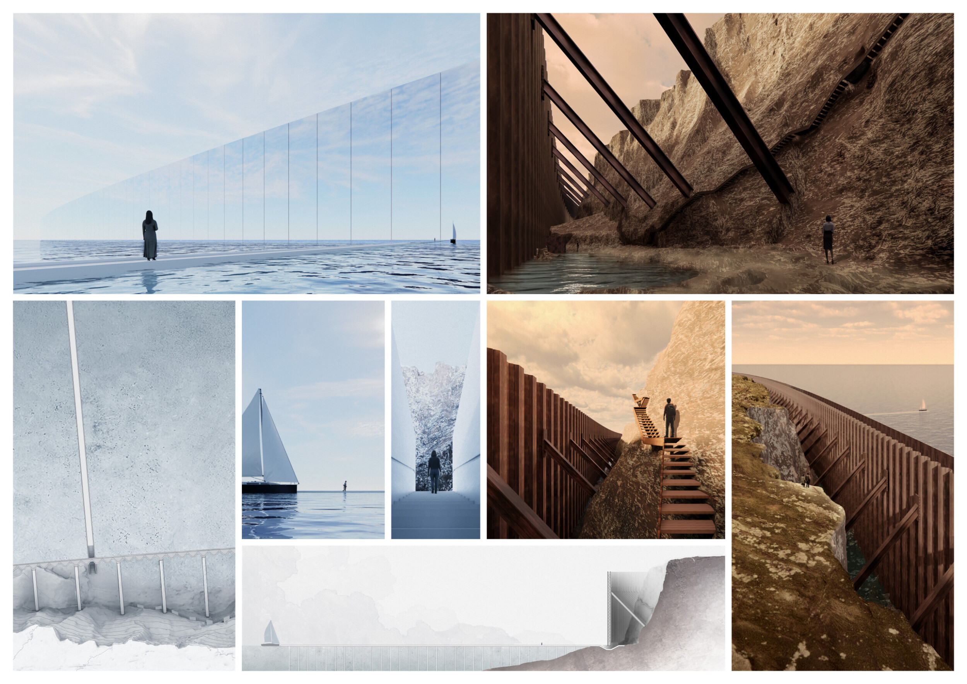

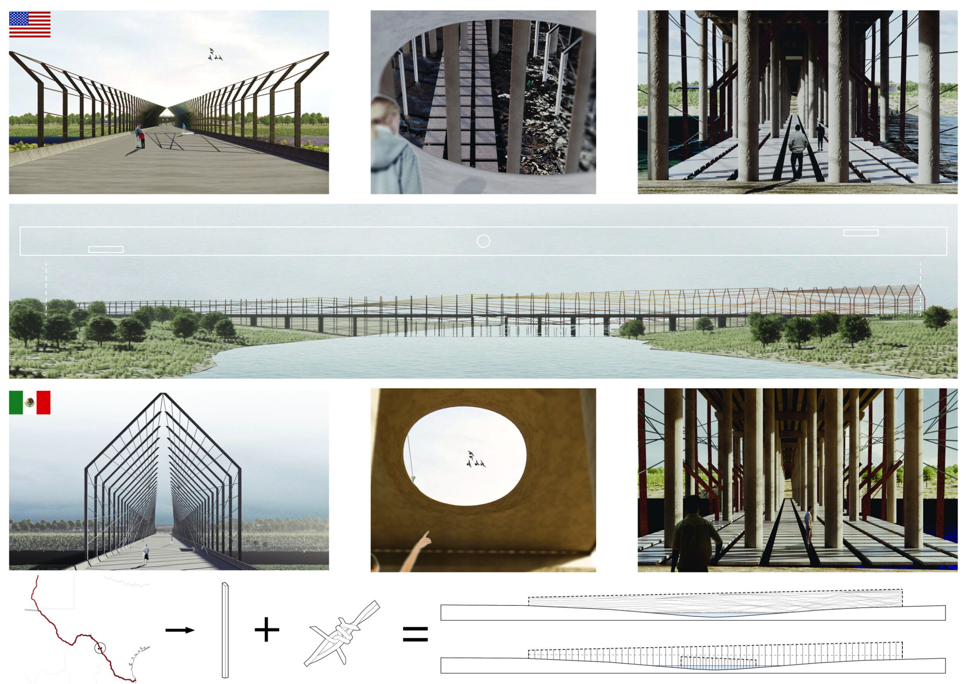


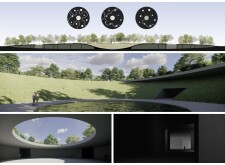
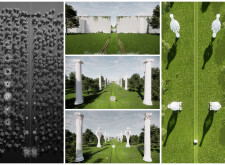
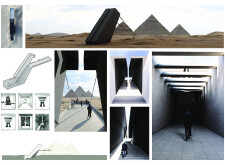
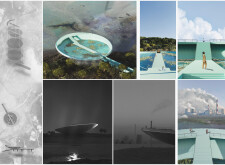

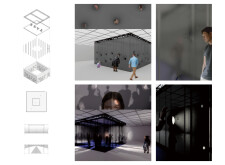
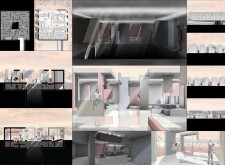
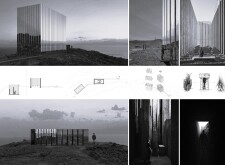

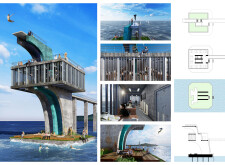
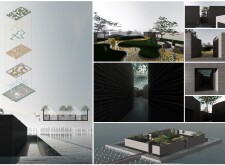

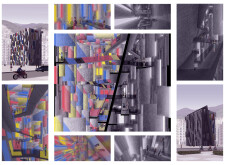

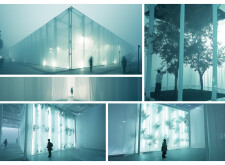
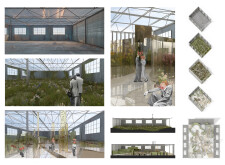

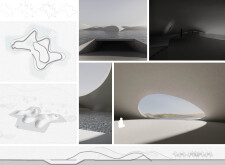

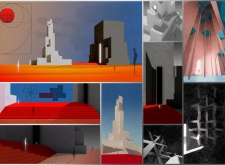

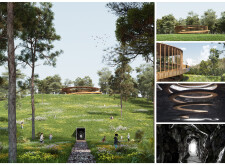
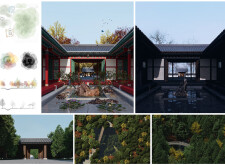
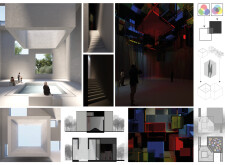
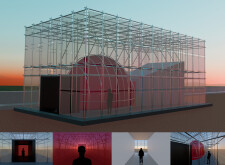
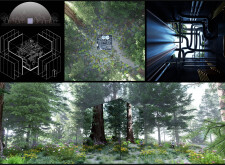
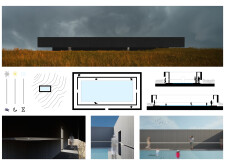
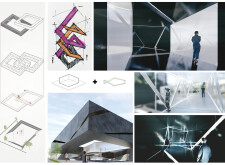
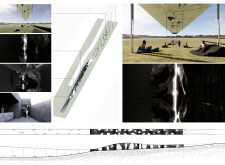
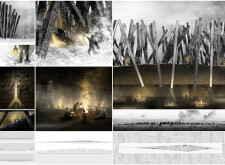

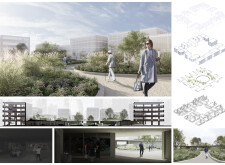
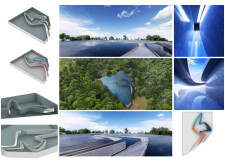

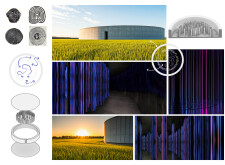

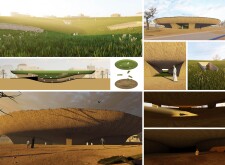

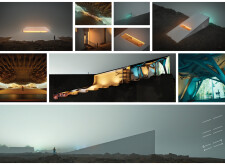
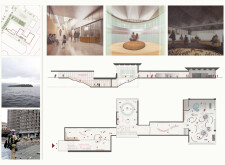
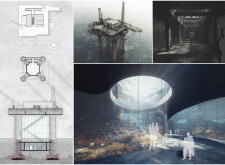

This project contrasts two very different environments to explore the relationship between architecture, nature, and human experience. The exterior blends with the surrounding landscape, featuring a floral envelope that changes with the seasons, emphasizing time and connection to nature. In contrast, the interior is dark, static, and introspective, creating a stark spatial and emotional divide. Read more By integrating plant life into the structure, the project exposes hidden ecological systems and challenges conventional architectural boundaries. Using minimal materials and natural light, it balances openness and seclusion, offering a reflective space while addressing sustainability and the integration of natural elements in design.