QuadCore AWP LEC Wall Panel
Insulated panels offer a rapid-build system and ease of disassembly. This lower embodied carbon wall panel option offers a range of aesthetic profiles.
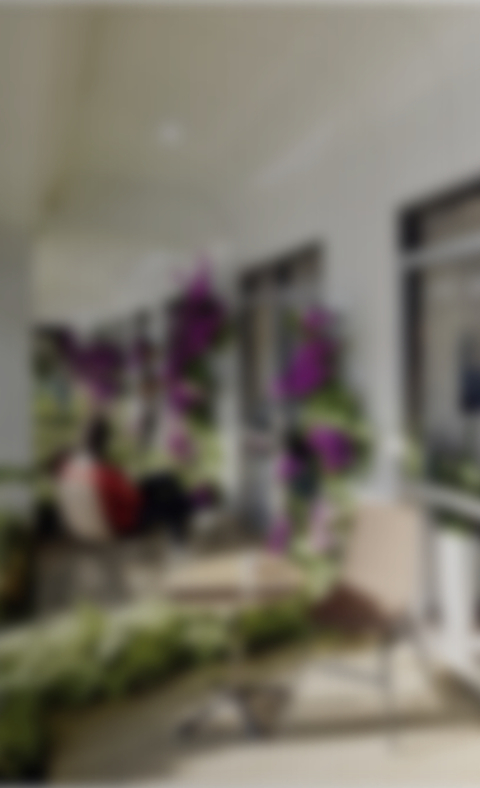
Buildner is a global leader in organizing architecture competitions of all scales — from furniture, cottages, and guesthouses to full city rebranding. With prize budgets ranging from €5,000 to €500,000, Buildner brings proven global experience to every competition.
Launch a competitionBuildner, in collaboration with Kingspan, is thrilled to announce the winners of the MICROHOME Kingspan Edition. This year's competition marked the seventh edition of the esteemed MICROHOME architecture competition, attracting a global audience of professional and student architects and designers from 115 countries.
The global housing crisis is intensifying, with rising property costs and insufficient housing supply affecting millions. As urban areas grow and environmental concerns increase, there is a pressing need for affordable, sustainable, and compact housing solutions. Architects are crucial in addressing this issue by designing efficient and environmentally responsible homes. Compact living offers a practical approach to providing affordable housing while supporting sustainable urban development. By focusing on these aspects, architects can contribute to creating functional and equitable housing solutions that meet current and future needs.
To that end, the MICROHOME Kingspan Edition invited participants to conceptualize an off-grid modular dwelling for a hypothetical young professional couple, with a total floor area not exceeding 25 m². This challenge encouraged innovative thinking in spatial organization, distinctive aesthetics, and the use of state-of-the-art technologies and materials. The competition had no geographical restrictions on the hypothetical sites, allowing for unlimited creativity whether urban or rural.
Participants were asked to focus on key design considerations including:
Once again, Buildner thanks all participants, jury members, and Kingspan for making this edition a phenomenal success. We look forward to the future of MICROHOME architecture and the innovative designs that will shape sustainable living.
Director of Sustainability, Kingspan Insulated Panels
USA

Founder, ArchDaily
Germany

Founder and Principle, UNStudio
Netherlands

Director, Zaha Hadid Architects
UK

Associate Partner, MAD Architects
USA

CEO, Mario Cucinella Architects
Italy

Founder and Partner, Peter Pichler Architecture
Italy

Director, MIT Senseable City Lab
USA

Mario Cucinella Architects
Italy


Our studio participates in competitions because they allow us to challenge ourselves and enhance our skills. They allow us to tackle unique design problems by experimenting with innovative solutions that explore unconventional ideas and push the boundaries of traditional design. Competitions also provide an opportunity for us to showcase our creativity and abilities. Winning or even participating can significantly boost our visibility and attract the attention of potential clients and future employees.
Read full interviewUrban Residential Pods addresses the global affordable housing crisis by repurposing vacant office buildings. Each POD aims to provide a compact yet comfortable living space for two adults, including essential amenities such as a bathroom, air conditioning, laundry station, storage, full kitchen, dining area, queen bed, and living room. The design also incorporates semi-private semi-outdoor space adjacent to each POD.
The submission is polished and cohesive, reflecting a meticulous approach to both design and communication. The linework is precise and clean, effectively guiding the viewer through the various elements of the project and its design intent. The quality of the drawings is high, with a balanced use of color that enhances rather than overwhelms the visuals.
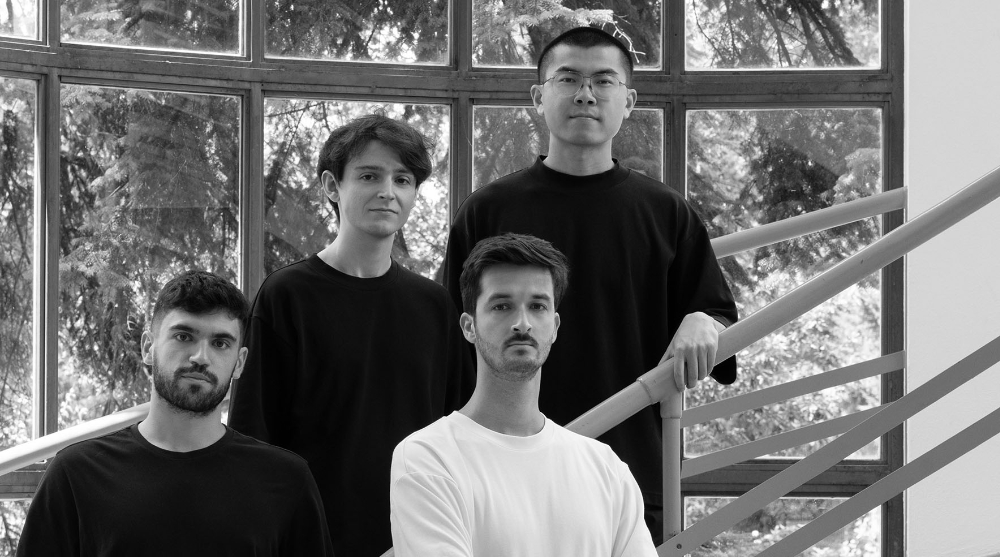
We participate in architecture competitions as we believe they provide a platform to exchange our opinion about the discipline. It is also a chance to confront ourselves with individuals from diverse cultural and academic backgrounds, thereby facilitating a cross-pollination of unique perspectives. This collaborative process not only yields positive outcomes but also nurtures our growth as professionals and humanists.
Read full interview Italy
Italy
Hong Kong, grappling with a severe housing crisis due to high costs and limited land, is projected to face a shortage of around 1,200 hectares for housing in the next 30 years. The city's mountainous terrain and socio-economic factors have worsened living conditions, with many residents enduring cramped apartments and uncomfortable rooftop huts. Traditional public housing solutions have struggled to meet demand, prompting the search for innovative alternatives.
The project makes use of an excellent, crisp layout which prioritizes a primary large image on each sheet supported by clean line drawings and texts. The drawings are complex and intricate yet the author shows a clear command of drawing by using a variety of line weights to provide hierarchy.
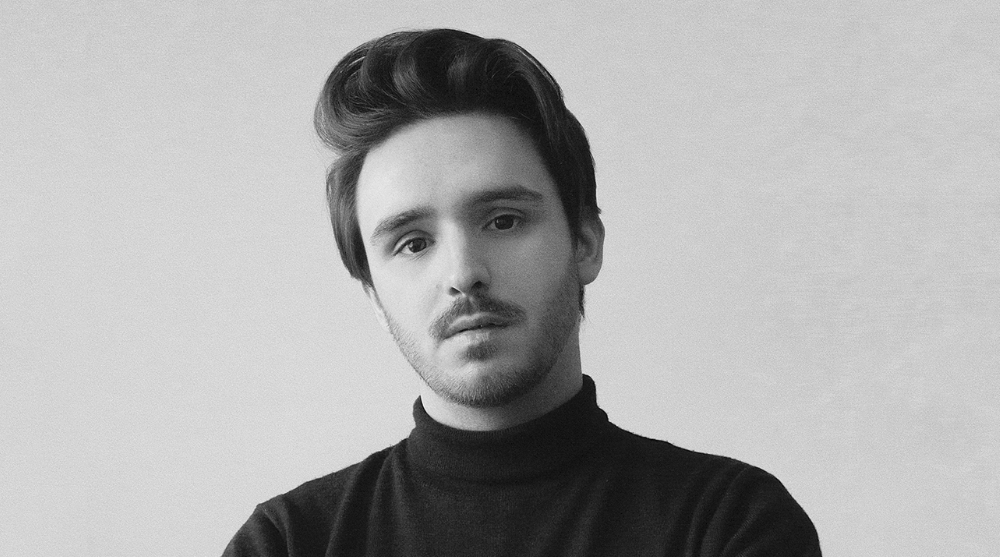
I think the goal of architecture competitions is to test out innovative ideas and showcase the creative potential of young designers and architects. I like to take part in these competitions to challenge myself and my creative thinking, and to improve my project managing skills for the future.
Read full interview Spain
Spain
According to the proposal, Respira Accessible Garden Homes for Barcelona, housing affordability is increasingly out of reach for young professionals in many European cities, and this is exacerbated in Southern Europe by a disconnect between housing costs and salaries. This often forces individuals into shared accommodations, impacting their sense of comfort and community. The project addresses this issue in Barcelona by repurposing unused rooftops for garden homes.
This is a standout project in terms of clarity and visual cohesiveness. The presentation makes use of a unique, well-developed set of colors and a drawing style that is memorable and to be applauded. The color is specific to the author yet also to the region of Barcelona, and the drawings immediately evoke a strong sense of being in that place. Texts are short and simple, and bold subtitles clearly annotate the subject matter so there is no confusion.

I like taking part in architecture competitions because, at the end of each one, I come out professionally enriched.
Read full interview Italy
Italy
Totem is a versatile modular system designed for varied applications, from residential to commercial use. Its reflective silver Kingspan façade blends with its surroundings, offering a sleek, adaptable design. The project features five distinct modules—each transportable by land, sea, or air and easily assembled on-site, reducing construction costs.
Insulated panels offer a rapid-build system and ease of disassembly. This lower embodied carbon wall panel option offers a range of aesthetic profiles.
This rapid-build aluminium cassette system offers stunning aesthetic flexibility and is mounted on Kingspan’s Karrier insulated wall panel system.
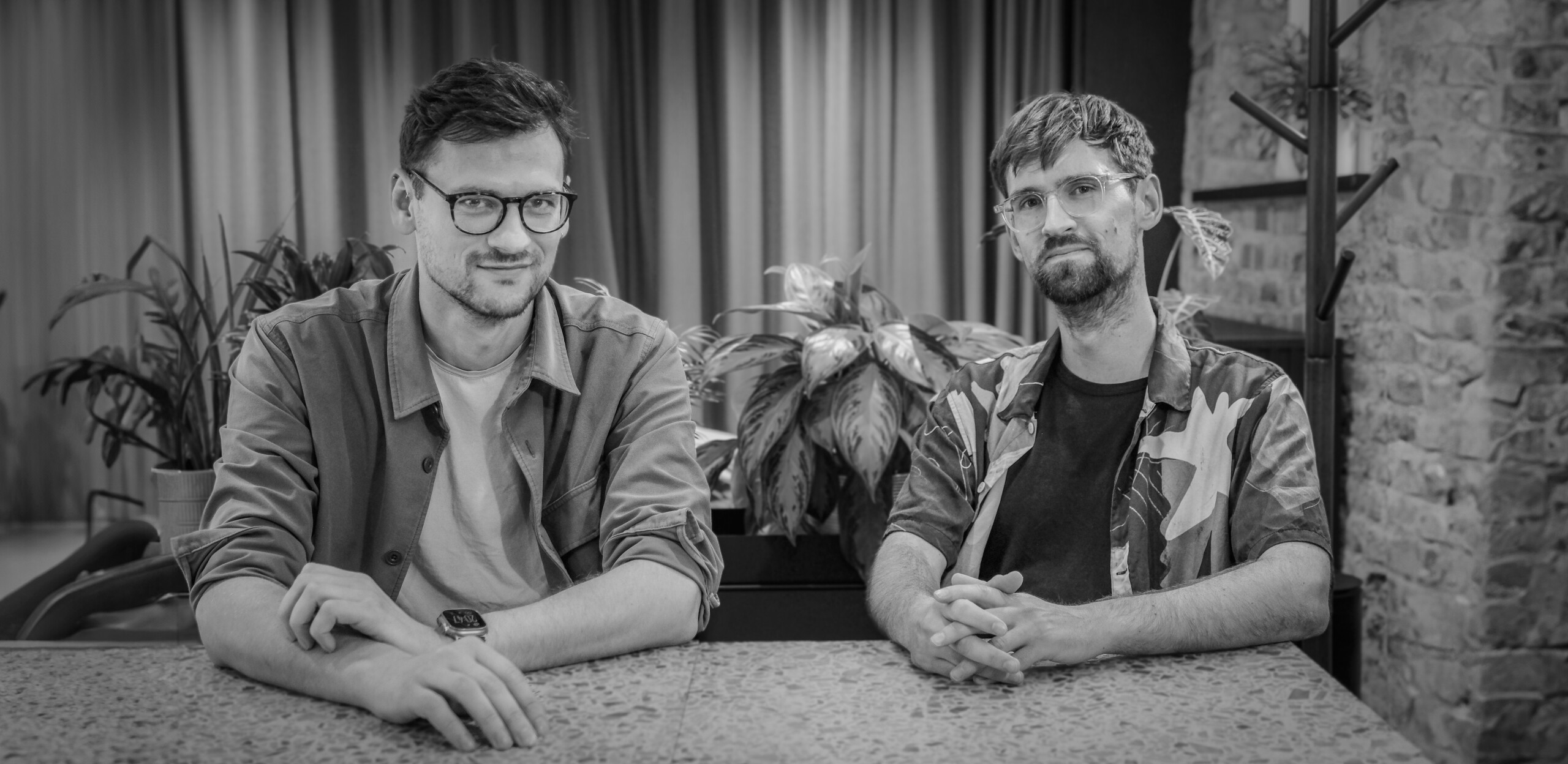
Competitions provide an opportunity for us to explore ideas that are not restricted by the constraints we deal with in our day-to-day work. They give us a chance to see what outcomes we can achieve when we are in control of the whole process. It's also a great test of our ability to work together!
Read full interviewThe Forest Keepers' Outpost is a pioneering community initiative in the Valdivian rainforest of southern Chile, aimed at combating deforestation and promoting sustainable living. Situated near the Bio-Bio and Araucania regions, this project addresses the ecological damage caused by monoculture plantations, which have replaced a third of the native forests since the Pinochet era, leading to biodiversity loss and environmental degradation. The initiative focuses on restoring ecological balance by promoting mixed-species plantations and agroforestry, while also incorporating indigenous knowledge and rights. Under a Community Land Trust model, the project ensures the long-term protection of the ecosystem and provides sustainable, affordable housing. The outpost features clusters of tiny homes linked by ecological exploration routes, with each cluster benefiting from a shared 'energy tower' that supports off-grid living and community resilience. This model also leverages ESG funding, carbon credits, and government grants to ensure financial sustainability and support local economic development.
This attractive award-winning ceiling tile is made from woodwool and FUTURECEM and comes in a range of designs and colours.
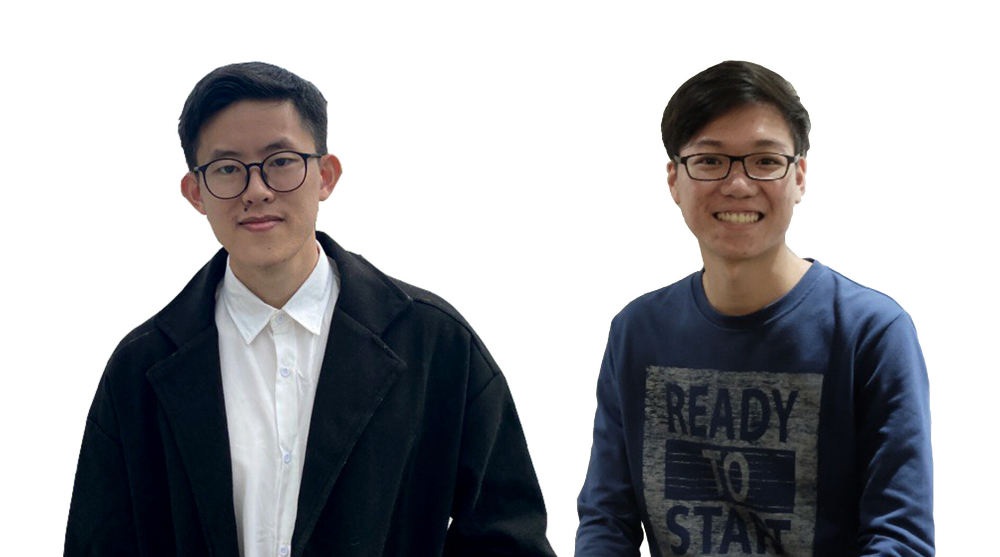
Occasionally, we take part in open architecture or urban design competition to exercise our mind, evoke new insights and discourses. The nature of competitions offer the anonymity and almost act as a complete blank canvas to keep us distant from preconceived ideas. It is refreshing to disconnect us from the day-to-day work, yet challenging at the same time to reconnect us to the creative niche in the world of design.
Read full interview Malaysia
Malaysia
About Time explores the essence of daily life within a compact 25m² microhome. Designed for a young couple, Nigel and Serene, who work as a writer and botanist, the microhome prioritizes flexibility and efficiency in a small space. The layout is based on a 600x600mm grid, optimizing space usage with functional elements and storage positioned at the corners, leaving a central, adaptable area. A rotatable central screen divides and transforms the space according to daily needs, accommodating various routines like cooking, working, and relaxing. Constructed from modular and prefabricated parts, including Kingspan products, the microhome emphasizes ease of assembly and sustainability. The design allows for recycling and reuse of materials, contributing to a renewable material ecosystem and reflecting a thoughtful approach to the passage of time through its adaptable, timeless construction.
A sleek unobtrusive tubular skylight that brings natural daylight into the space and has a solar powered nightlight built in.
A range of steel slimline water tanks suitable for urban dwellings, helping home-owners reduce water usage and conserve this precious natural resource.
“About Time” is an interesting microhome concept with numerous creative elements and features. The application of the Solatube Tubular Skylight provides useful daylight and visual impact to the Microhome’s interior, and is suitably referenced as a component of the microhome’s sustainable system technologies.
- Neall Digert, Vice President, Innovation & Market Development, Kingspan Light + Air North America
Series.GreenHouse embodies three core principles: shelter, subsistence, and scale, within an efficient 25-square-meter design. It prioritizes shelter by offering essential amenities in a compact, affordable manner, ensuring minimal waste and long-term cost-effectiveness. Beyond mere housing, the design incorporates subsistence by functioning as a greenhouse, enabling residents to grow their own food and support community nourishment. The principle of scale is addressed through a modular system that allows for adaptable living configurations, such as GreenHouse.0, GreenHouse.1, and GreenHouse.2, to meet diverse needs. Additionally, the project maximizes the use of small spaces and provides fresh produce to local communities, enhancing both sustainability and local food security.
A range of steel slimline water tanks suitable for urban dwellings, helping home-owners reduce water usage and conserve this precious natural resource.
The Green House design concept represents excellent, practical use of the Slimline Rainwater Harvesting tank. From a functionality perspective, multiple tanks would provide high levels of water security to meet the water needs of the microhome during dry weather periods. Also the elevated position of the tanks would remove any requirement for pumping.
-Stuart Heldon, Regional Managing Director, Kingspan Water & Energy Australia
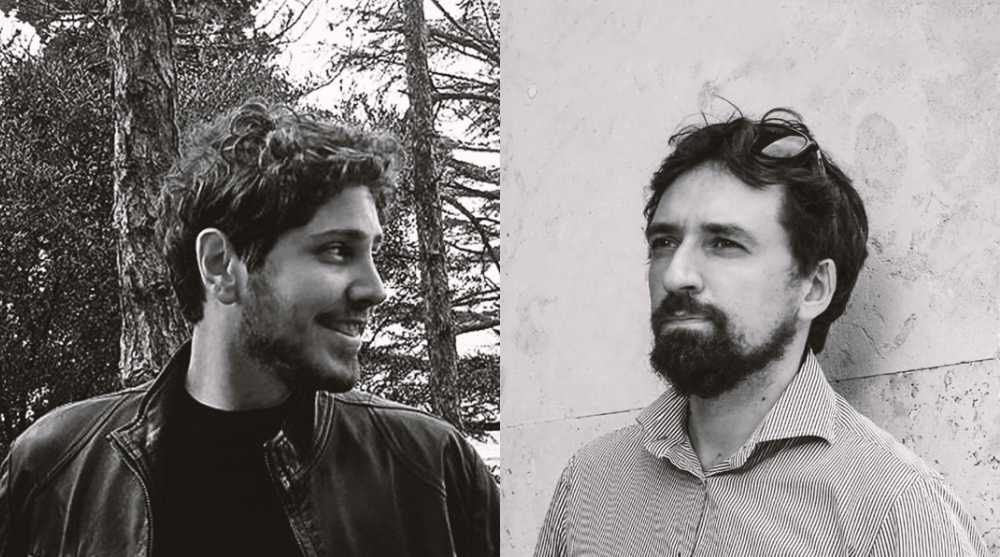
We participate in architectural competitions because they provide us with the opportunity to push the boundaries of our creativity, tackle new challenges, and contribute with innovative ideas. It also allows us to engage in research, development, and measure ourselves against other firms worldwide.
Read full interview Italy
Italy
Mesh is a modular housing solution designed around a flexible aggregation of 5 square meter triangles, forming a versatile 25 square meter module. This design allows for infinite configurations to suit various needs. The module is organized with a central entrance separating the living and working areas from the sleeping quarters, and features a central service block that includes a bathroom, kitchen, and technical space. The facade utilizes Kingspan’s Dri-Design panels, offering adaptability in both color and finish to match different contexts. This flexibility ensures that Mesh can seamlessly integrate into diverse environments while meeting the functional requirements of its occupants.
This rapid-build aluminium cassette system offers stunning aesthetic flexibility and is mounted on Kingspan’s Karrier insulated wall panel system.
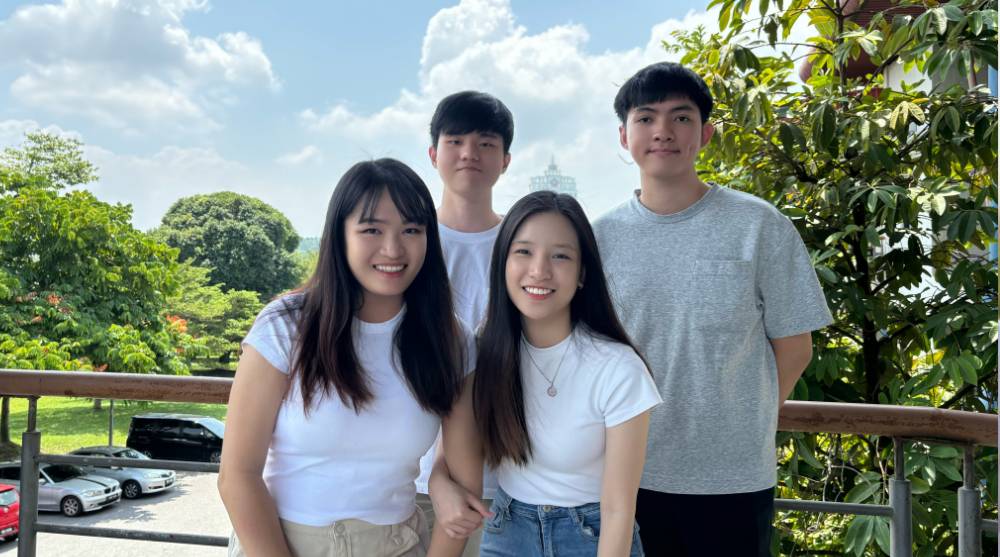
We participate in architecture competitions because they inspire us to explore new ideas and grow as designers. These challenges push us to think creatively and tackle real-world issues in the built environment. Competitions also give us a chance to learn from and collaborate with others in the field, enriching our perspectives and expanding our skills. Through these experiences, we hope to contribute meaningful, sustainable solutions while continuing to improve and evolve as architects.
Read full interviewIn Sabah, Malaysia, where over 300,000 sea refugees, including the Sama Bajau and Rohingya, face severe shortages in education and healthcare, traditional living solutions are inadequate. Wavefront Living addresses these needs with a reimagined approach to sea refugee housing. This innovative design features foldable, flatpack micro-homes that are portable and adaptable to varying sea conditions.
This presentation is impactful for its use of a single large image on the first sheet which is unique and memorable. It also intelligently includes a mixture of scales and an array of interior perspectives that clearly describes how the home is intended to be used and the design intent of its interior spaces.

A blank page. That is how it starts. As we dream, we discuss and sketch. From chaos to a guideline, the design process is just like a new story, a short one with a beginning, middle, and end. The question arises: What impedes us from embarking on a new odyssey?
Read full interview Netherlands
Netherlands
As cities grapple with environmental threats, inequality, and a lack of affordable housing, the urgency for innovative solutions has never been greater. With 90% of major cities deemed unaffordable and record high housing shortages in 2023, the need to rethink our approach to urban living is critical. Cellula(r) presents a novel model for addressing these issues by offering 25m² affordable, adaptable homes designed to enhance urban living.
This project beautifully links advanced line drawings and diagrams with high-quality images that hold excellent colors. The sheets are organized cohesively and well balanced, with a single image to the right and complex line drawings to the left. There is quite a bit of complexity involved in this project, though the author uses this balance to make it clear and digestible. The texts would benefit from larger fonts for more easy reading.
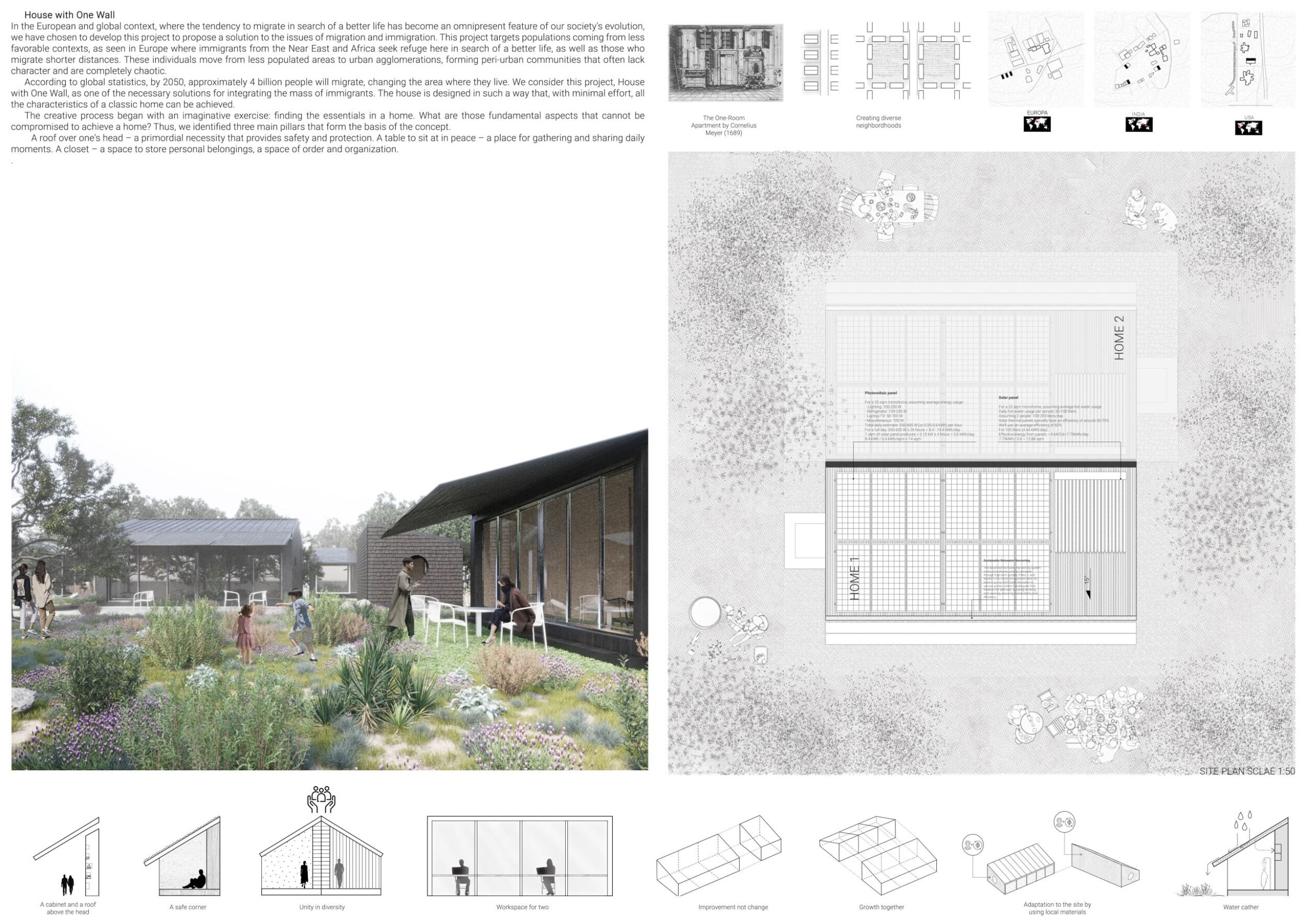
Buildner is a global leader in organizing architecture competitions of all scales — from furniture, cottages, and guesthouses to full city rebranding. With prize budgets ranging from €5,000 to €500,000, Buildner brings proven global experience to every competition.
Launch a competition
This projectis selected for its exceptional design and functionality. The building is easy to construct and deconstruct, providing a scalable solution adaptable to changing needs. The robust design ensures protection in harsh environments, with panels that can be effortlessly closed for added security. The integration of Kingspan products enhances the building's efficiency across various climates and maximises internal space utilisation. Read more The truly modular design reminds me of space station construction… it allows for significant flexibility and customization while maintaining simplicity.
- Sandra Del Bove, Head of Innovation, Kingspan Group