Jan Clostermann, CLOU architects
Tommaso Calistri, Killa Design
Jake Heffington, ...and other works
Mikkel Hermann Sørensen, Christensen & Co
Danielle Reimers, SAOTA
Betsaida Curto Reyes, Estudio Copla
Yu-Ying Tsai, ZJJZ Atelier
Jan Vondrák, Mjölk
Edward Weysen, WE-S architects
Matthias Roller, Dannien Roller Architekten + Partner
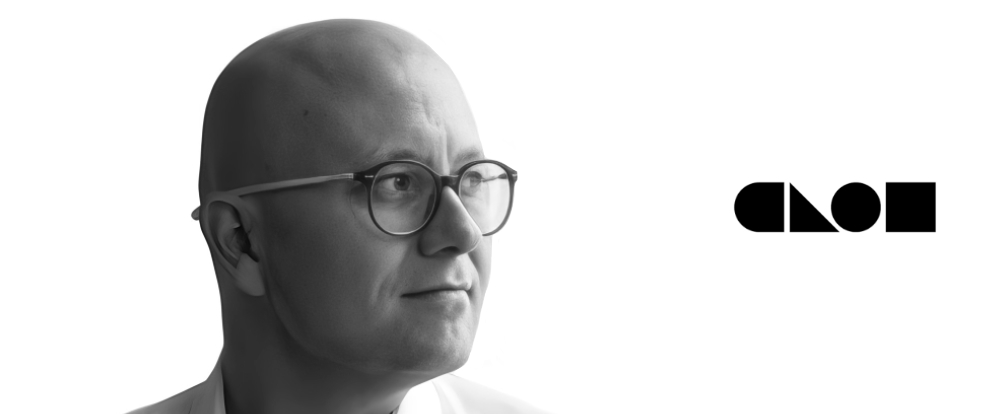
Jan Clostermann is the Founding Director of CLOU architects in Beijing, China. In the past 20 years the award-winning architect has conceptualised and delivered numerous high profile mixed-use and retail projects. CLOU architects is leading a new generation of creative yet commercially minded designers who promote architecture’s power to connect people.

Tommaso Calistri is a Principal Architect and Senior Associate at Dubai-based Killa Design where he has worked on projects including the Museum of the Future. He is a qualified architect with years of experience in Florence, Prague, Copenhagen, and Abu Dhabi, on residential projects, museums, high rise developments, schools and villas. In 2017 Tommaso was ‘highly commended’ in the ‘Young Architect of the Year’ category at the Middle East Architect Awards and has won several international architectural competitions.

Jake Heffington is an award-winning Architect, founder and Principal of ...and other works architecture and design studio, architectural professor of practice in the North Carolina State University College of Design, and founder and Executive Director of [Diversify Architecture]. He is the recipient of the 2021 NC State Alumni Legacy Award and the 2022 AIA NC Young Architect Award. Currently the Durham Arts Guild Artist in Residence, his practice and process regularly stretch beyond the bounds of architecture and into art, product design, and fabrication.

Mikkel Hermann Sørensen has been a pivotal figure in shaping Copenhagen-based Christensen & Co.’s architectural profile over the past 15 years. As a partner, he has played a crucial role in setting the studio's agenda and refining its approach to design. Sørensen has led the design of many of the studio's most significant projects and competition proposals, consistently achieving the highest standards of architectural excellence. A skilled Lead Designer, he excels in guiding competition and design teams with a unique ability to identify and activate the architectural potential of each project. His approach involves translating a project's premises and challenges into dynamic, efficient concepts that benefit both the project and its end users.
Sørensen's expertise spans a diverse range of international and local projects, primarily focusing on concept development and the early design stages. As an architect, he has a particular interest in addressing tasks of programmatic complexity, employing his strong analytical skills to evaluate and prioritize functions and needs within the building program and architectural solution. He has a remarkable ability to transform requirements and aspirations into programmatic solutions that are unified by strong architectural concepts. This approach not only meets but often exceeds the requirements of competition programs, creating added value through a cohesive architectural narrative that integrates program, aesthetics, and context.
In all his work, Sørensen demonstrates a clear and compelling architectural narrative. His designs are deeply informed by an acute understanding of each project’s architectural potential, derived from the local physical environment and the values embedded in the project. This ensures that his creations respect their surroundings and integrate seamlessly into their context, resulting in projects that are both thoughtful and contextually harmonious.
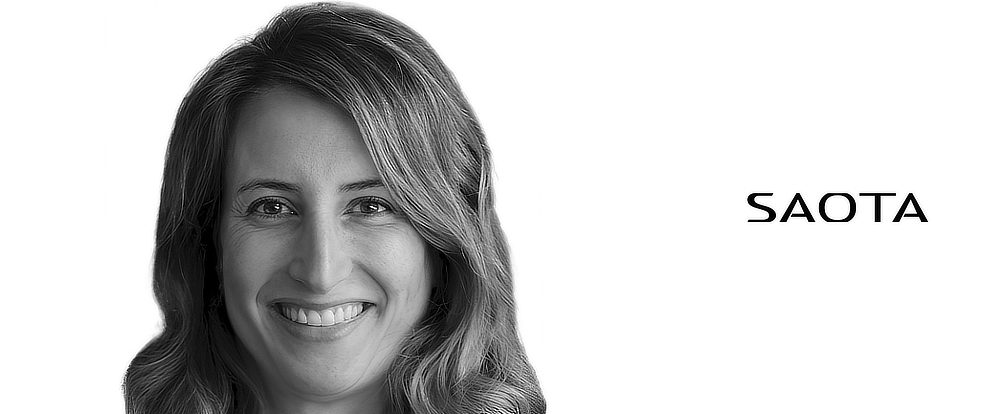
Danielle Reimers, Principal at SAOTA, designs, develops and coordinates a diverse range of international projects. Her responsive, collaborative design approach to exploring unique solutions has been instrumental in SAOTA winning several design competitions. Danielle has a strong interest in vernacular design and passive sustainable architectural practices and has regularly served as an external examiner for the Honours Architectural program at the University of Bloemfontein. She has recently completed her MBA at the Graduate School of Business at the University of Cape Town, specializing in Leadership with a focus on Diversity, Equity and Inclusion. Before joining SAOTA in 2013, Danielle gained wide-ranging experience in institutional and urban design projects under the internationally acclaimed architectural practice Renzo Piano Building Workshop. She worked on the extension to the Kimbell Art Museum in Dallas, Fort Worth, the extension to the Harvard Art Museum in Cambridge, Massachusetts, and the Masterplan for Area EX-Falck, a 45-hectare zone north of Milan, Italy. Danielle completed her Bachelor of Architecture degree at the University of Cape Town in 2008 with distinction. Her architectural dissertation, exploring urbanity in the post-apartheid suburban township, was published in 10+ years 100+Projects – Architecture in a Democratic South Africa (Cape Town: Bell-Roberts, 2017).
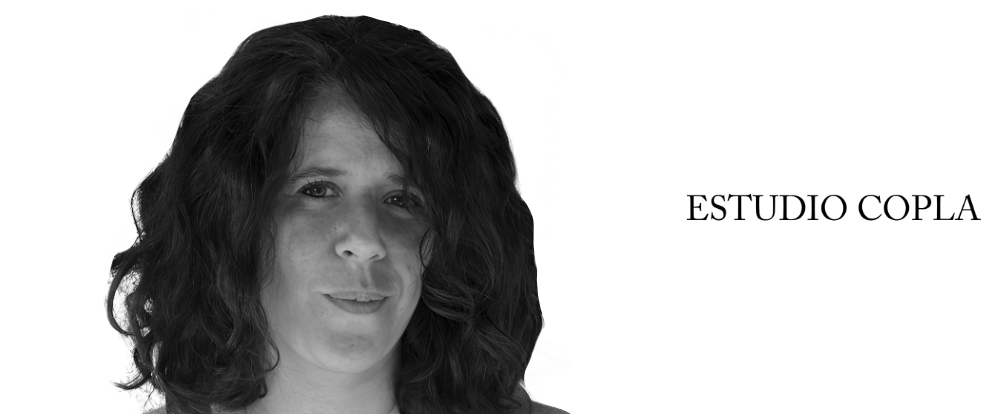
Betsaida Curto Reyes is founder of Spain-based Estudio Copla, and studied architecture at the University of A Coruña. After graduating in 2015, she worked as an architect in Mexico, Peru, the US, and Spain. During this period, she designed and built two schools in Peru and received multiple recognitions for her work, including: the National 'Profession' award in the Architecture Awards of the Consejo Superior Colegio de Arquitectos de España 2023, Finalist in the international category of the FAD Awards 2022 and 2023, Finalist in the XII Ibero-American Biennale of Architecture and Urbanism, and Finalist of the XVI Spanish Biennale of Architecture and Urbanism. Currently, she is a finalist for the Mies Crown Hall Americas Prize Emerge Cycle 5 and the Arquia Proxima National Award, which will be celebrated this autumn. She has collaborated with the University of A Coruña, researching and designing temporary housing for people displaced by war in Mozambique.
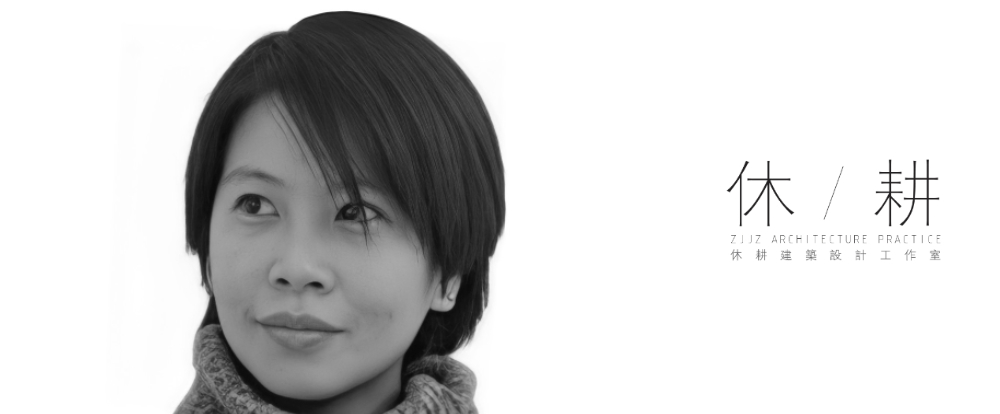
Yu-Ying Tsai is a lead architect at Shanghai-based ZJJZ Atelier. ZJJZ’s projects have garnered numerous recognition, such as its Woodhouse Hotel being listed as one of the top 10 Chinese architecture projects by Dezeen in 2019.

Jan Vondrák Is a cofounder of the renowned Czech studio Mjölk and a graduate of the Faculty of Architecture at TUL in Liberec. Partners Jan Mach and Jan Vondrák are assisted with their projects by a talented team of architects and civil engineers. Their goal is to explore contexts, uncover the qualities of places, fulfill clients' deepest yearnings, and have fun while doing it. Mjölk writes the joy of creation into its projects and, through the buildings, into the lives of its clients. Mjölk's designs have repeatedly succeeded in prestigious architectural competitions.
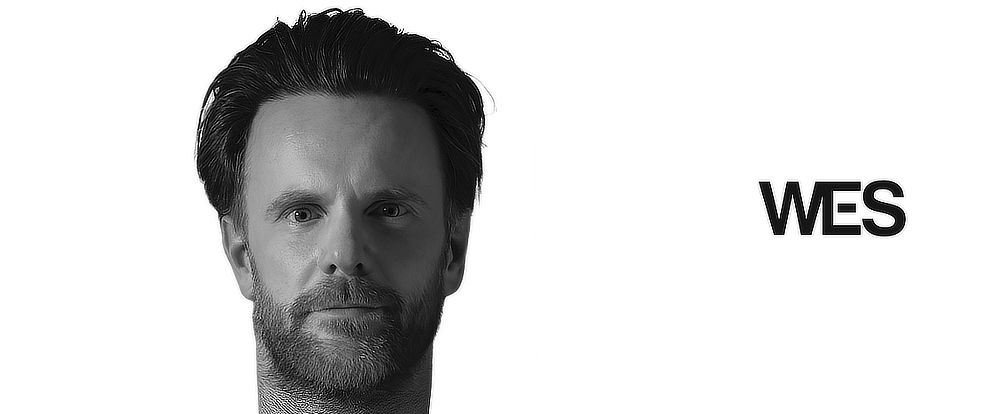
Edward Weysen graduated as an engineer architect (UG) in 2003 and obtained a master’s degree in renewable energy technologies in Switzerland (ETH Zurich) in 2004. After his studies, he started his career at the renowned architectural firm OMA in Rotterdam (Rem Koolhaas), where he worked for 3 years, the last year as project manager. In that capacity, he led projects such as the master plan for Ghent Oude Dokken, an urban development in Almere and a housing complex for Stadionplein in Amsterdam. In 2008, he founded the architectural firm WEYSEN & DE BAERE architects together with Lore De Baere. With the arrival of Thomas Dierickx as a partner in 2018, WEYSEN & DE BAERE architects became WE-S architects.
WE-S architects is an architectural practice that designs built and unbuilt space from a down to earth approach, looking for interfaces between buildings and surroundings, between architecture and landscape. The practice established a solid reputation among private and public clients. It has been published both nationally and internationally and has been nominated for the Belgian Architecture Award, the Bauhaus Award as well as the Holcim Award. It won several public competitions, including the central workspaces for the municipalities of both Machelen and Zemst, the new kindergarten for the municipality of Aartselaar and Lichtaart, a primary school in Gentbrugge, a football facility for the municipalities of both Kaprijke and Beveren, the public library of the municipality of Halle as well as a youth center for the municipality of Sint-Lievens-Houtem.
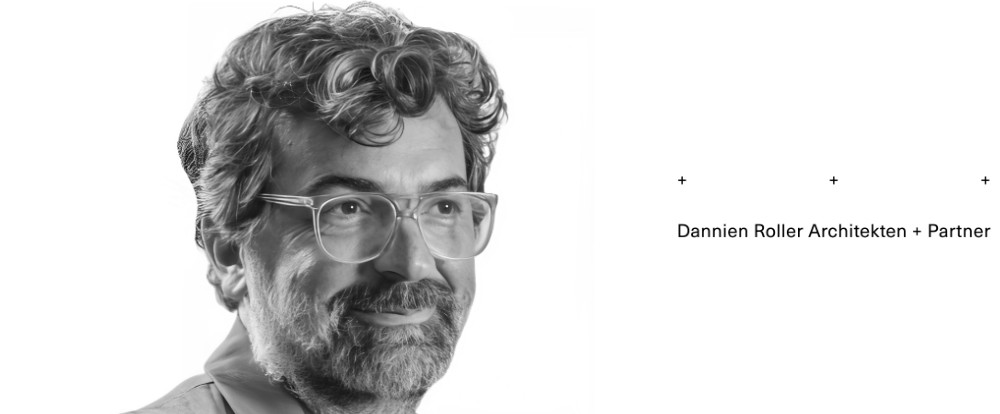
Matthias Roller, born in Stuttgart in 1966, is a cofounder and partner at Dannien Roller Architekten + Partner based in Tübingen, Germany. He began his academic journey in 1986 at the Free University of Berlin, studying art history and theater studies, followed by architecture at the Technical University of Berlin until 1994. Matthias honed his expertise in the field by working as a tutor at the Chair of Building Construction and Design and later engaging in various roles in architectural offices in Berlin and Stuttgart. From 1999 to 2003, he was a partner at Dannien Roller Architekten in Berlin and later took on project management roles in Stuttgart and Tübingen. Matthias also contributed to the arts as the curator and chairman of "shedhalle e.V.," a forum for contemporary arts in Tübingen from 2007 to 2013. His notable involvement in local civic projects includes his role in the municipal project group for Cityscape statutes in Tübingen during 2021-22. In 2022, Matthias was appointed to the Association of German Architects (BDA) in Baden Württemberg, highlighting his significant contributions to architecture and community engagement.
Top 3 Reasons Why You Should Enter Architecture Competitions
Curious about the value of architecture competitions? Discover the transformative power they can have on your career - from igniting creativity and turning designs into reality, to gaining international recognition.
Learn more



























