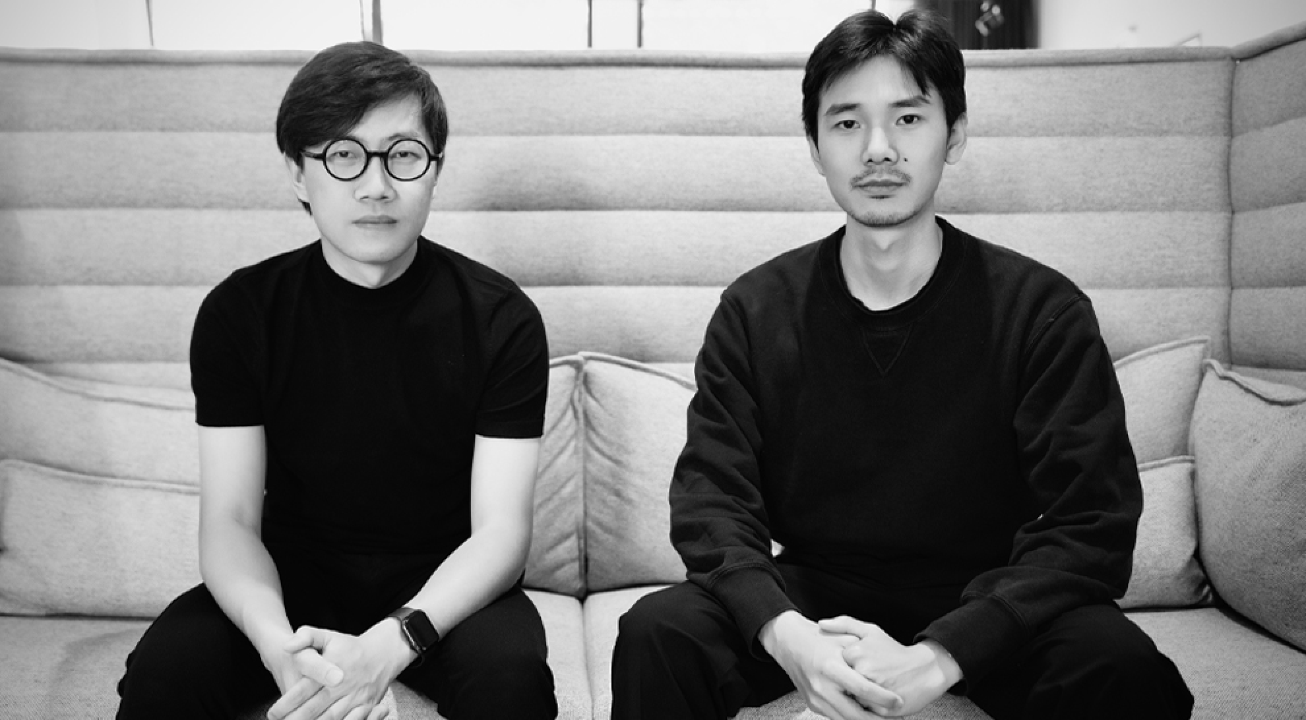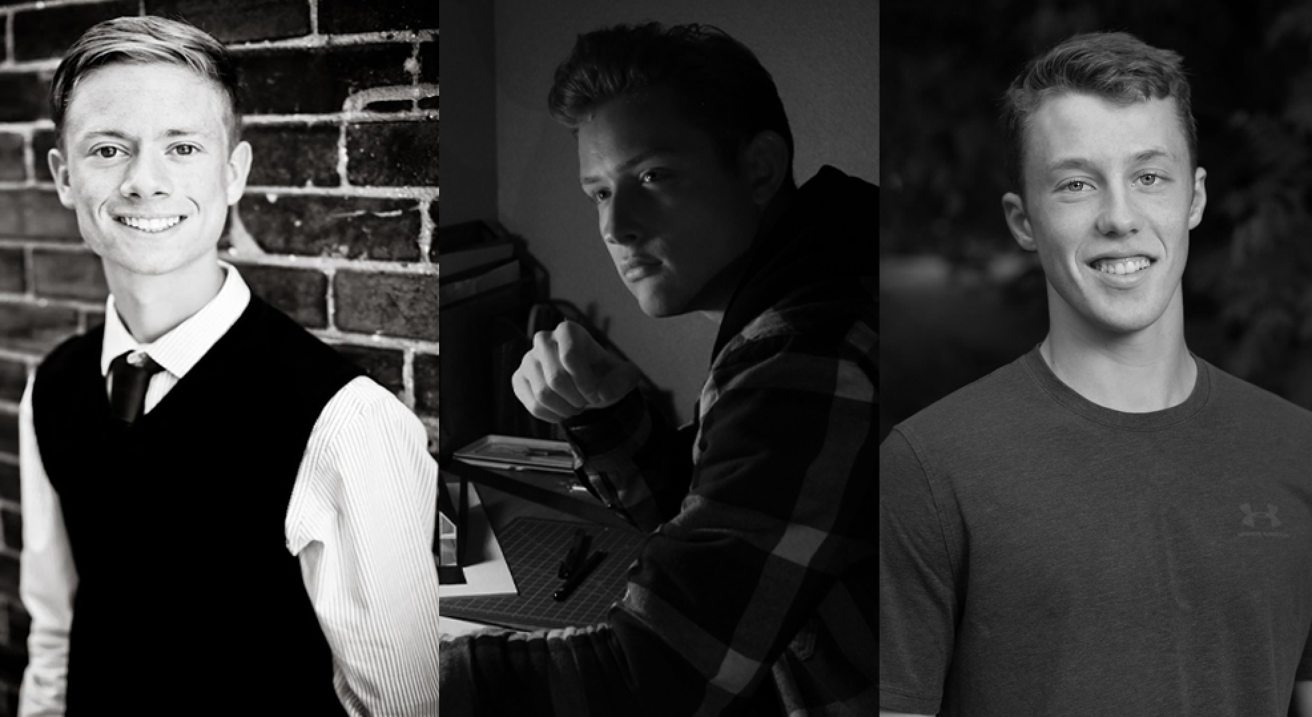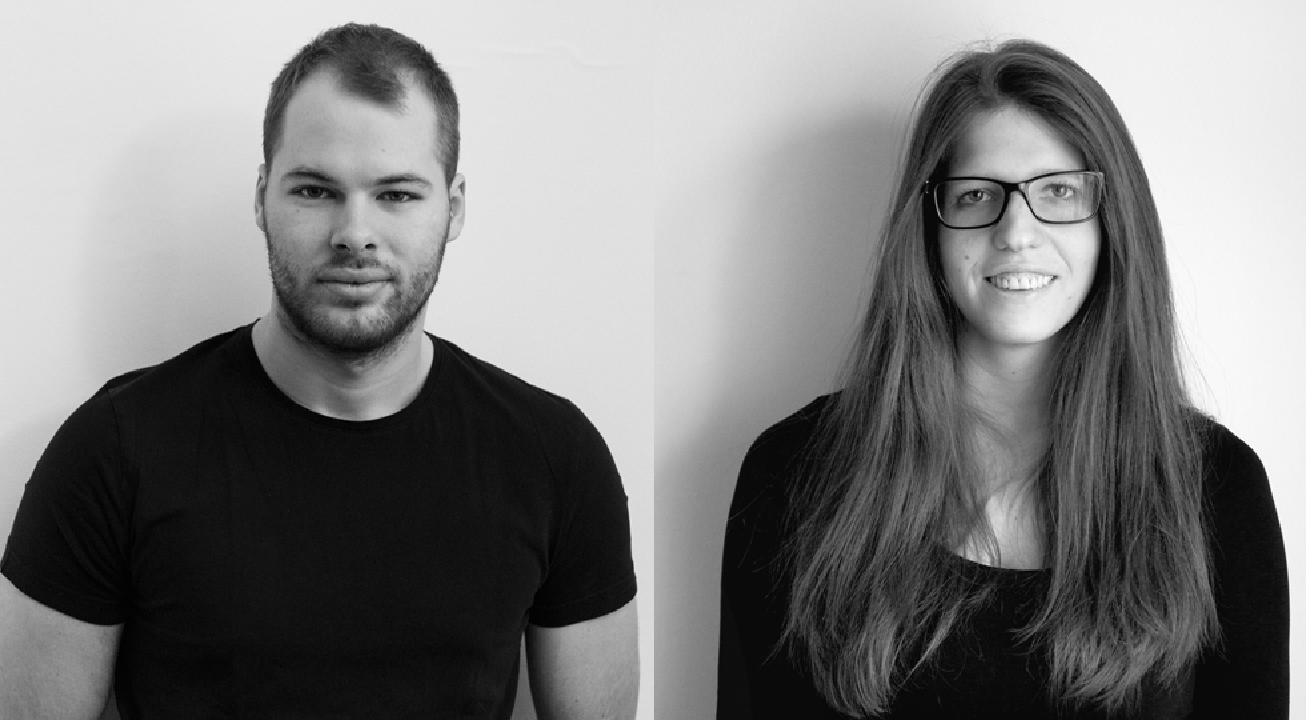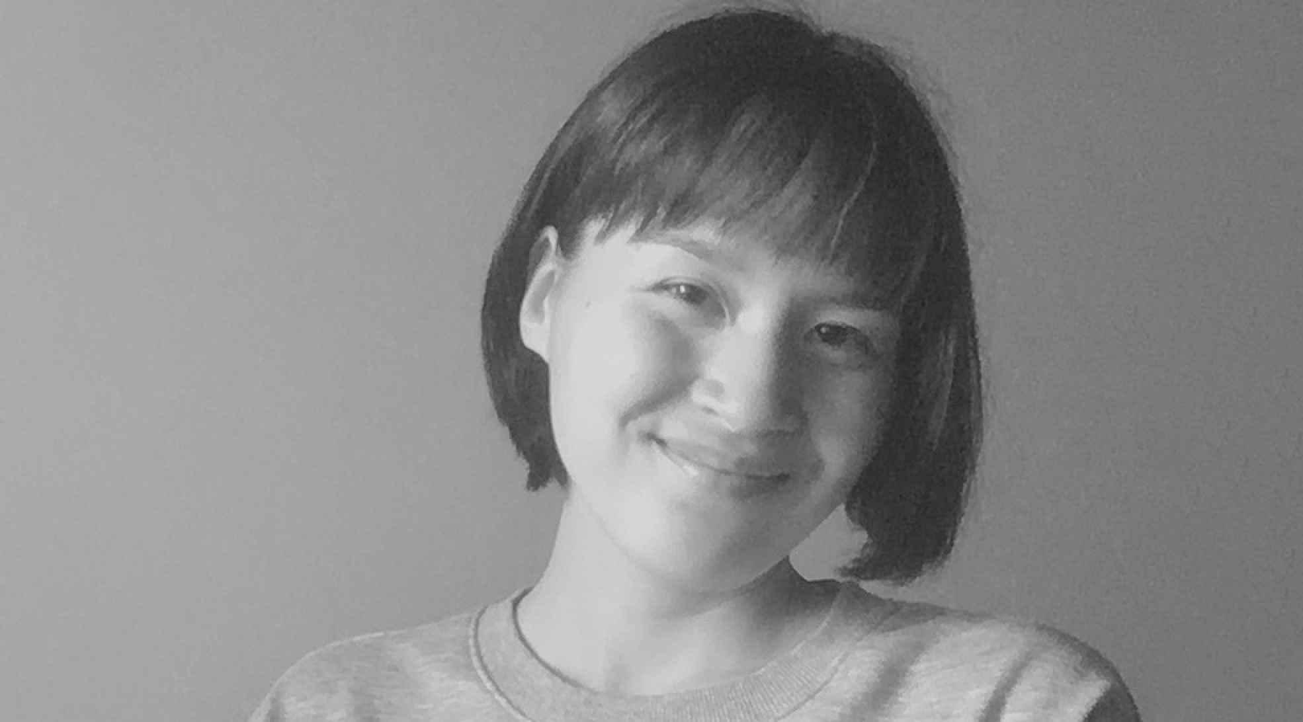Buildner is a global leader in organizing architecture competitions of all scales — from furniture, cottages, and guesthouses to full city rebranding. With prize budgets ranging from €5,000 to €500,000, Buildner brings proven global experience to every competition.
Launch a competitionLaunch a competition
Introduction
Buildner is excited to announce the results of the Iceland Lake Myvatn Community House Competition!
This event is part of Buildner’s Iceland Competition Series, which has included the Iceland Greenhouse Restaurant competition, Iceland Cave Tower competition, Iceland Volcano Museum competition.
The Iceland Lake Mývatn Community House competition was run in partnership with Sveinn Margeirsson, mayor of Skútustaðahreppur, northern Iceland. Two municipalities, Skútustaðahreppur and Þingeyjarsveit, are making plans to merge into Iceland's largest municipality, and seeking to set an example for sustainability by operating as a circular economy. Competition participants were asked to submit designs for a community house that would serve as a prime example of the positive impact of a circular economy across Iceland. The building is intended to be the main regional location for trading, sharing, and recycling materials and resources in order to exemplify circular economy operations.
Buildner worked with an outstanding international jury for this event: Marshall Blecher, co-founder of MAST, a maritime architecture studio based in Copenhagen; Xuanru Chen, lead architect at Shanghai-based ZJJZ Atelier; Pip Cheshire, Director of Cheshire Architects, based in Auckland, New Zealand; Borghildur Indriðadóttir, an artist that lives and works in Reykjavík, Iceland; Magic Kwan and Kenrick Wong who run OOA - Orient Occident Atelier, a Cambodian architectural studio; Marta Frazão, Filipe Rodrigues, and Inês Vicente, Partners at Atelier Data, a Lisbon-based architecture office; Lera Samovich, an architect at Fala Atelier in Porto, Portugal; and Sigrún Sumarliðadóttir, co-founder and Principal of Studio Bua, an architectural practice with offices in London and Oslo, whose portfolio includes the renovation of an Icelandic farmhouse and cultural center.
Buildner and its jury team thank all the participants for their submissions!
We sincerely thank our jury panel
for their time and expertise
Lera Samovich
Fala Atelier
Portugal

Xuanru Chen
architect at ZJJZ Atelier
China

Pip Cheshire
Director, Cheshire Architects
New Zealand

Marta Frazão
Partners at Atelier Data
Portugal

Filipe Rodrigues
Partners at Atelier Data
Portugal

Inês Vicente
Partners at Atelier Data
Portugal

Magic Kwan
Orient Occident Atelier
Hong Kong

Sigrún Sumarliðadóttir
Studio BUA
UK

Borghildur Indriðadóttir
Teiknistofan Óðinstorgi
Iceland

Marshall Blecher
Founder at Studio Marshall Blecher & Co-founder at MAST
Denmark

1st Prize Winner
Circulation

After years of architectural study and subsequent work, the understanding and views of architectural design have gradually accumulated or changed. As a profession between rationality and art, there are many aspects in the design process that can restrict architects from expressing their ideas and showing their unique style. Through architectural competitions, we can better, and to some extent more freely, show our creativity. Even many buildings that are difficult to realize in real life can be boldly attempted in architectural competitions, which also promotes the development of the architectural industry to a certain extent and provides more possibilities for architectural design.
Read full interview Germany
Germany
Jury feedback summary
The favorite for this competition was a project designed to integrate the building into the landscape and provide an open viewing platform for local residents and visitors. Circular in form and centered on the site, the project is set into a hill with three elevated sides and one side open for views facing the lake. The jury writes: ”An exceptional design with a beautiful and clever integration within the landscape.
2nd Prize Winner
WARE I HOUSE
There are not many options for a beginning architecture studio without substantial capital to gain access to built projects. Competitions help to make that more possible. So, the answer might be because we believe in our work and, for now, we have enough resources to try.
Read full interview Austria
Austria
Jury feedback summary
Ware / House proposes a solemn structure that allows for playful forms of inhabitation and inventive use. Volumes of contrasting materials are integrated with light wells that pierce the space and accentuate visual and functional connections.
3rd Prize Winner +
BB STUDENT AWARD
BB STUDENT AWARD
Eldgos (Eruption)

Architecture competitions are a great way to build your skills and explore design methods and technologies you may not touch on in school. They are also a great way to build up your resume and portfolio to stand out to employers, and they offer the opportunity for your work to be publicized. They also give you the opportunity to work as a team and develop leadership and communication skills.
Read full interviewJury feedback summary
Eldgos - a term for ‘Eruption’ - proposes an A-frame structure, segmented corresponding to the contours of the site, with exchange and recycling spaces embedded within the earth and social spaces situated above ground. The jury writes: “A beautiful proposal, a rhythmic building. The images, explanations and drawings are convincing and inviting.
BB GREEN AWARD
The Meeting Point

Competition is a great way to challenge ourselves, test ideas and get a better understanding of our design approach.
Read full interview New Zealand
New Zealand
Client Favorite
Myvatn Community and Recycling centre

I took part in this competition because it meant an opportunity to work on a project situated abroad, in a context that was mostly new to me – in other words, there was a lot to learn about, and it was a good change to the projects we had worked on previously.
Read full interviewHonorable mentions
Shortlisted projects













































































































































































































