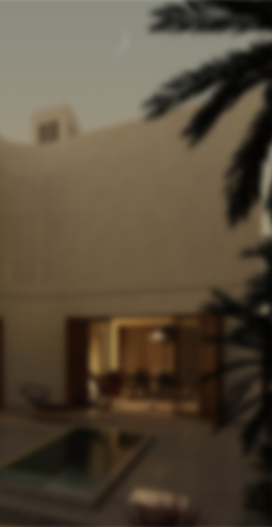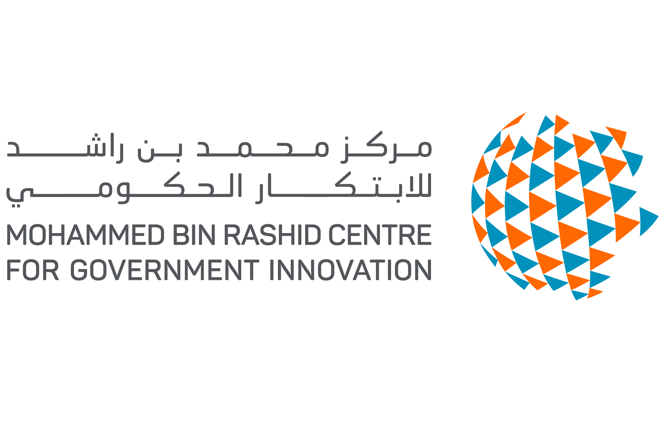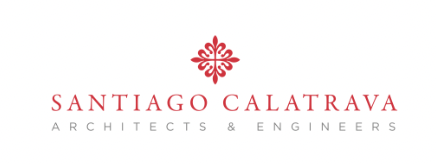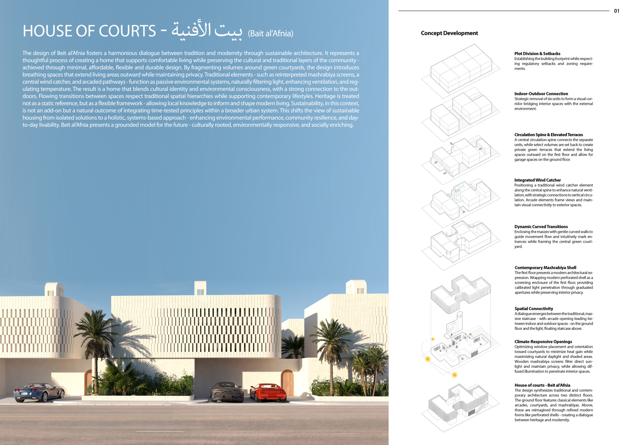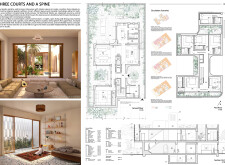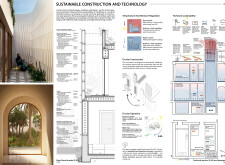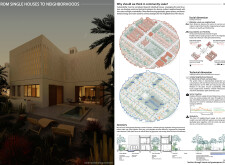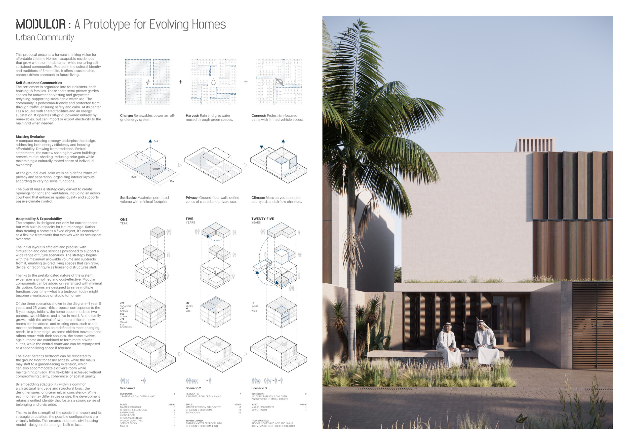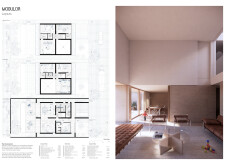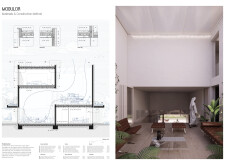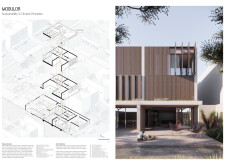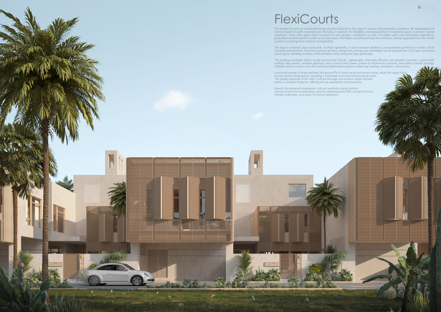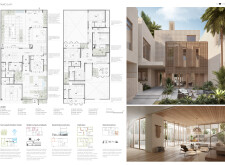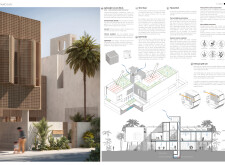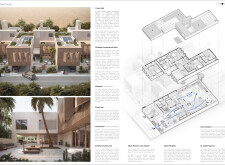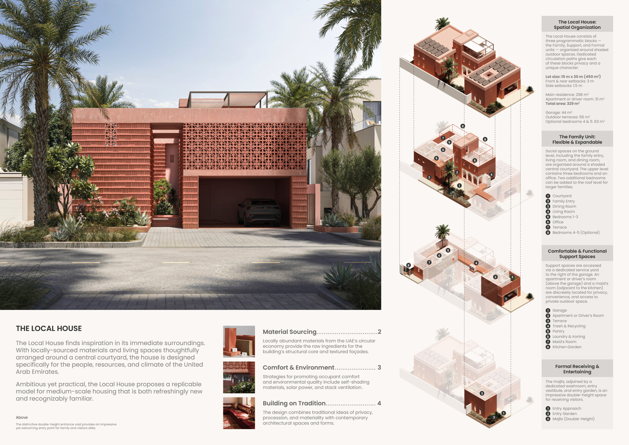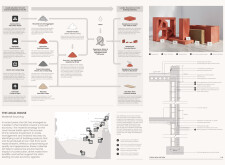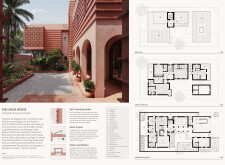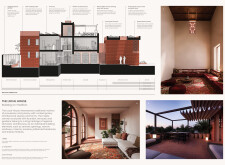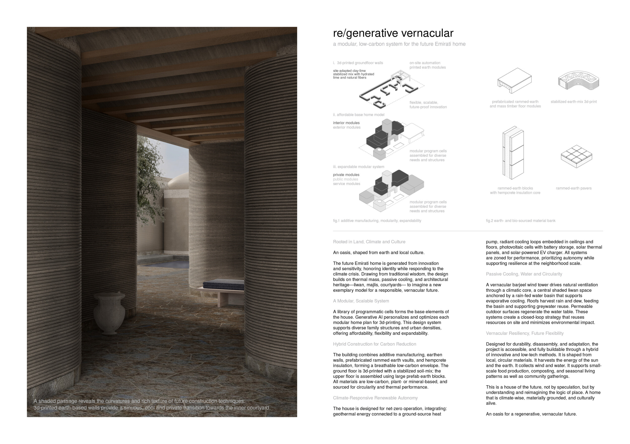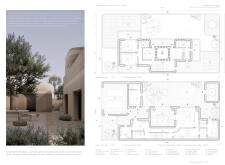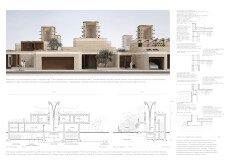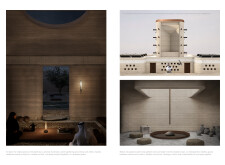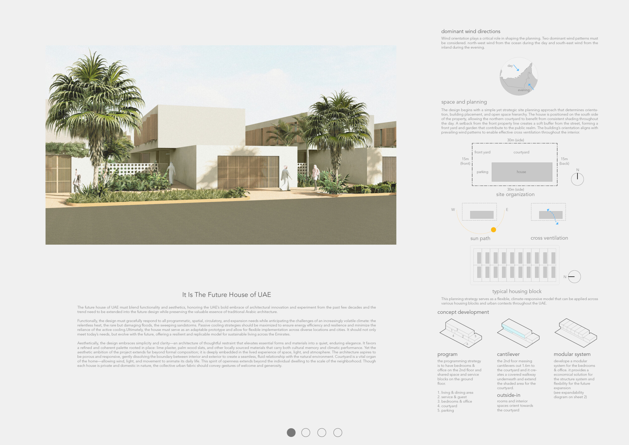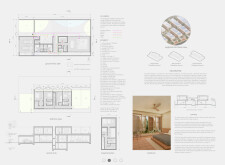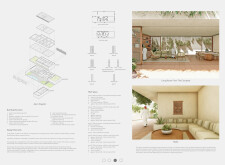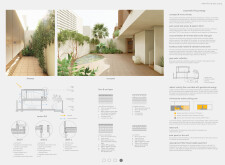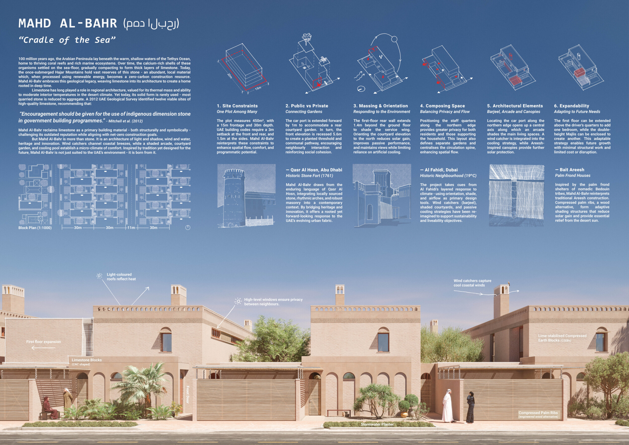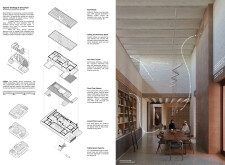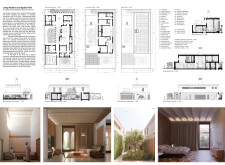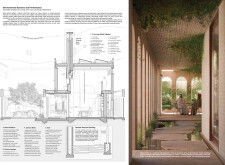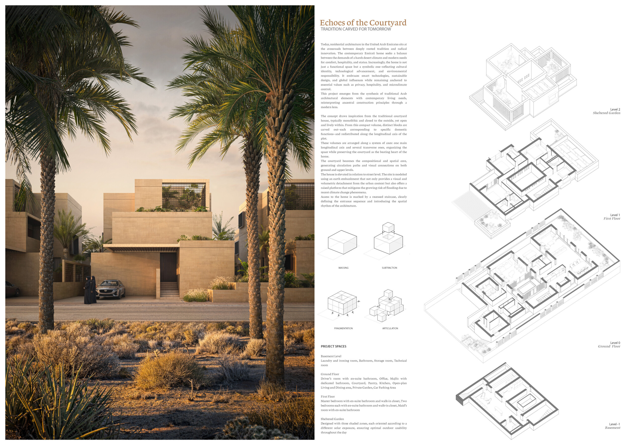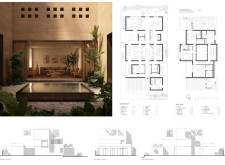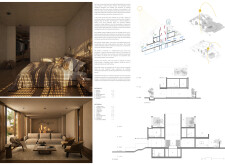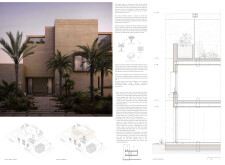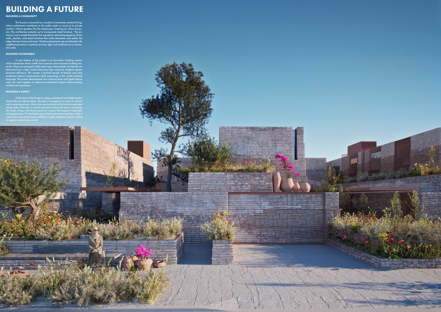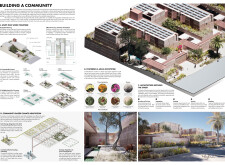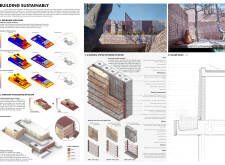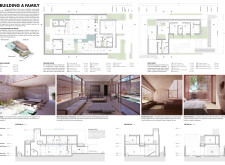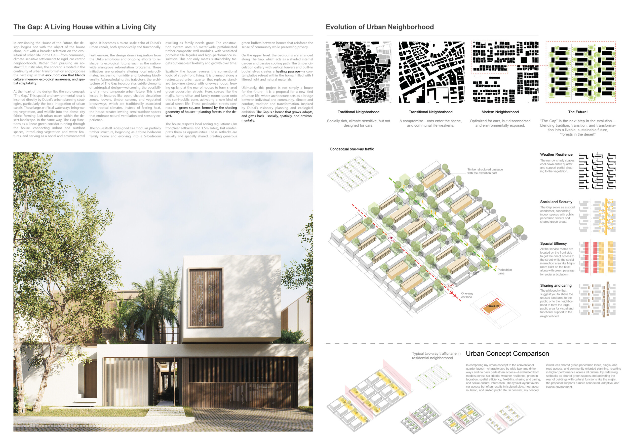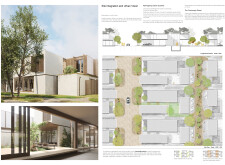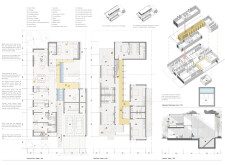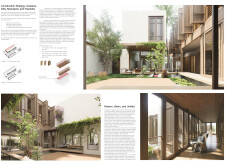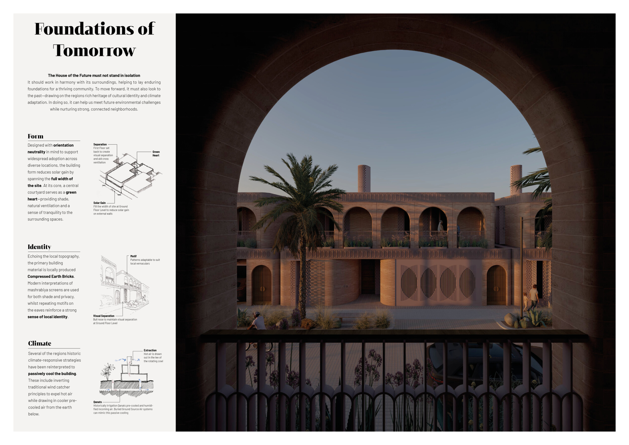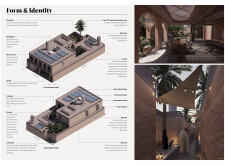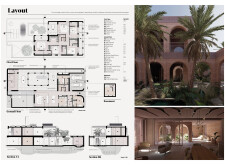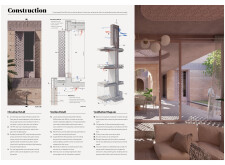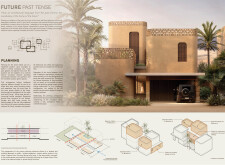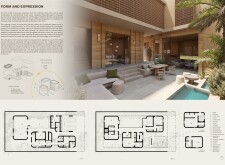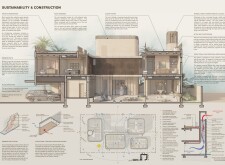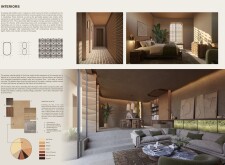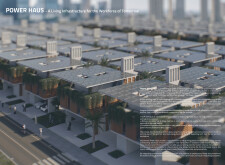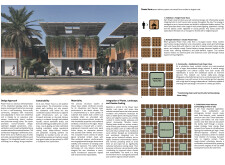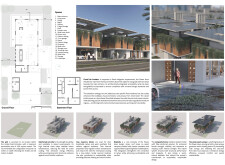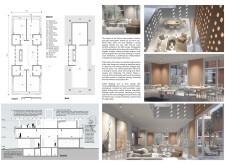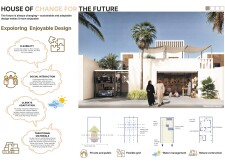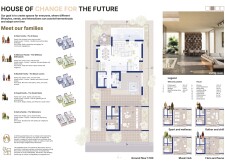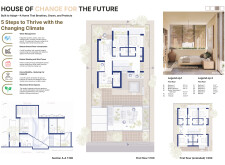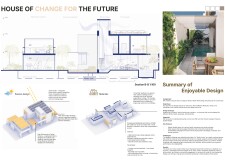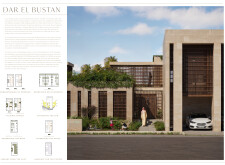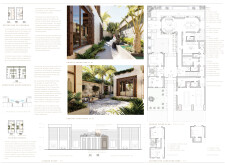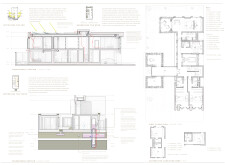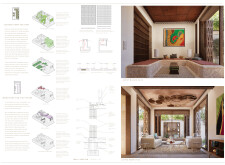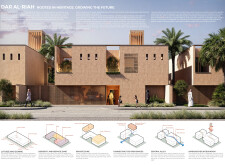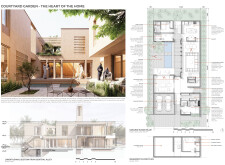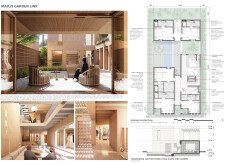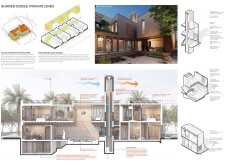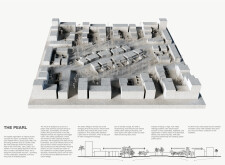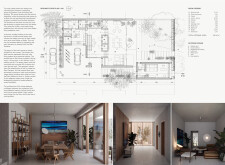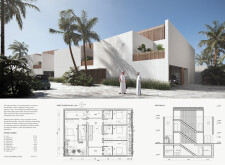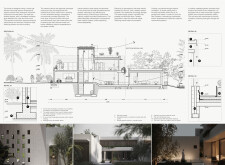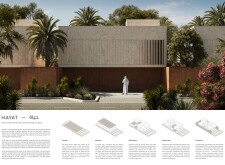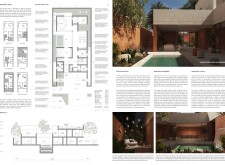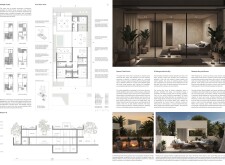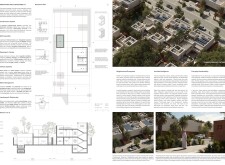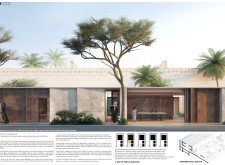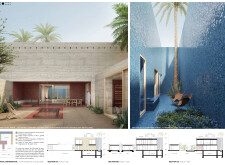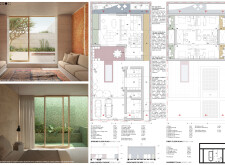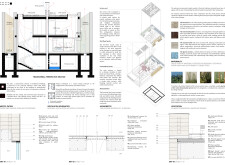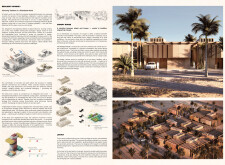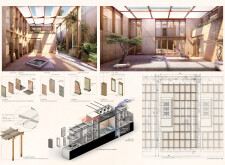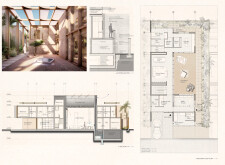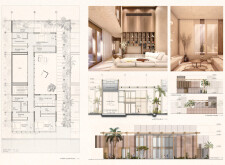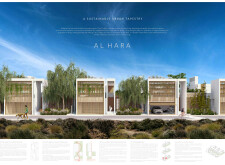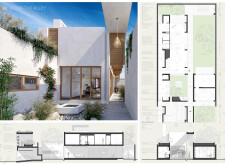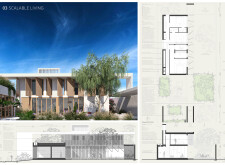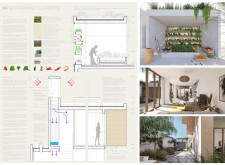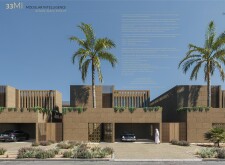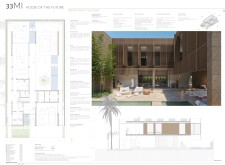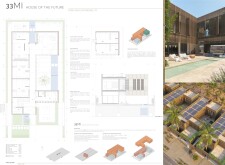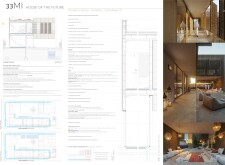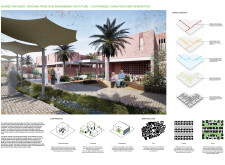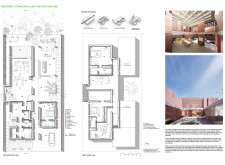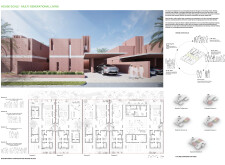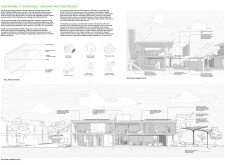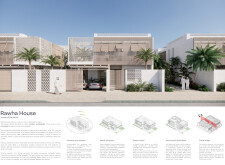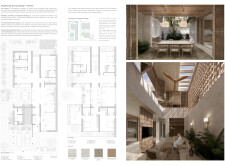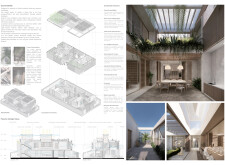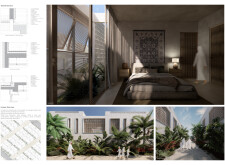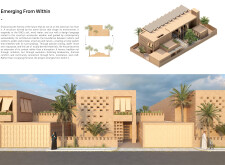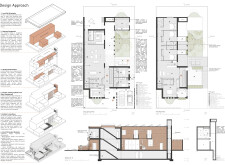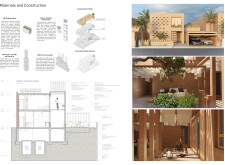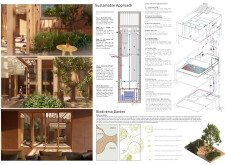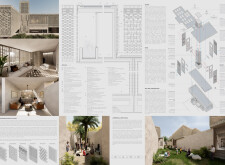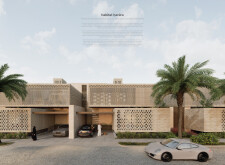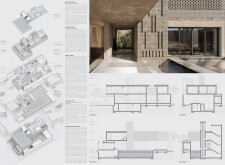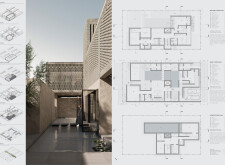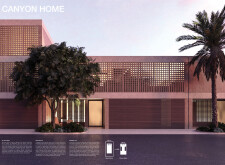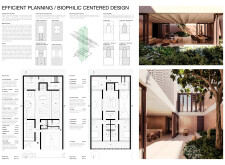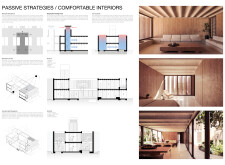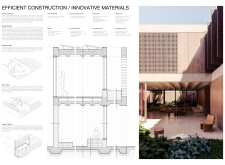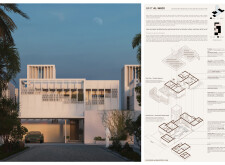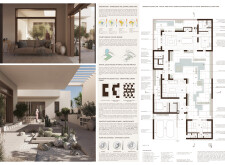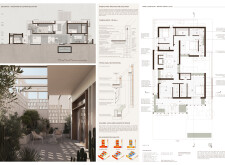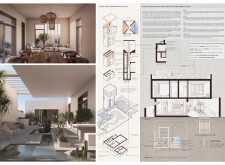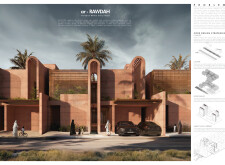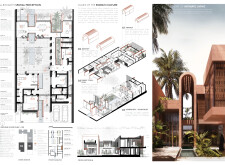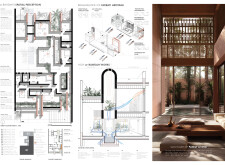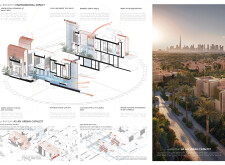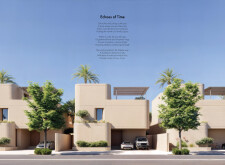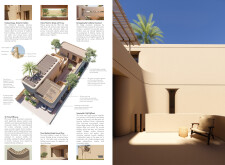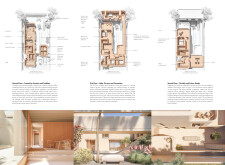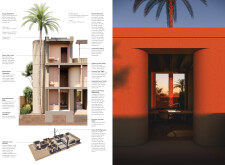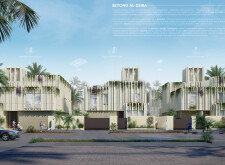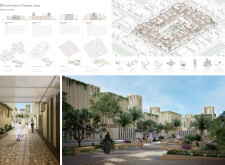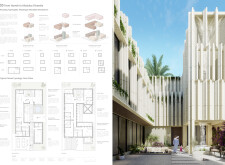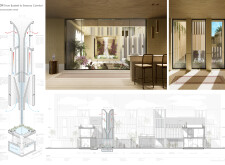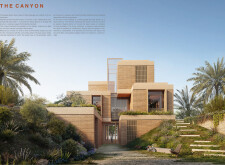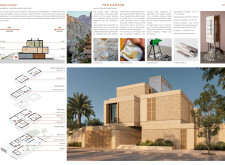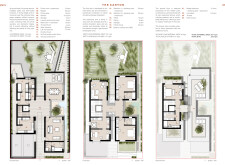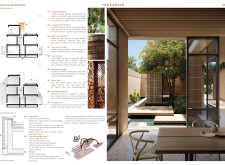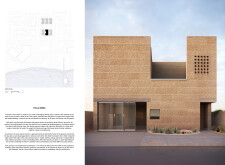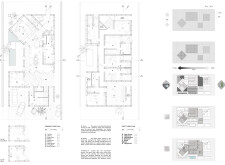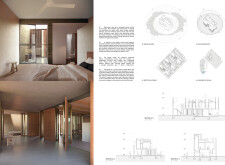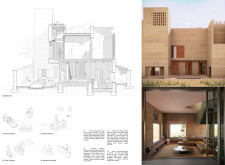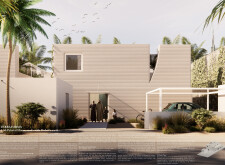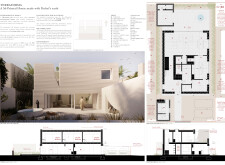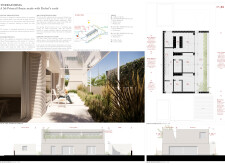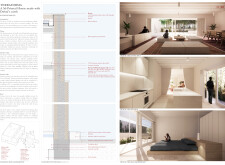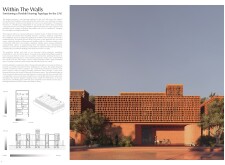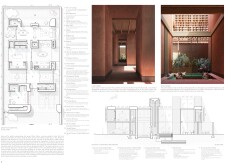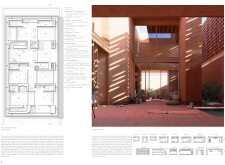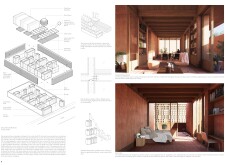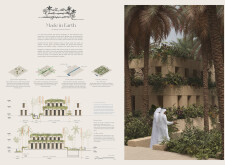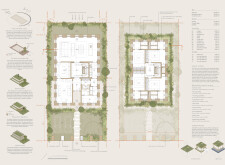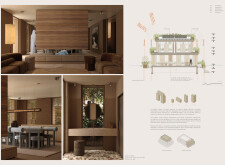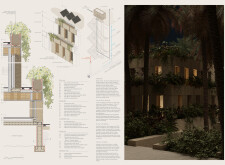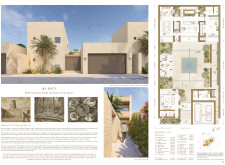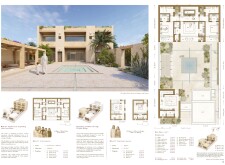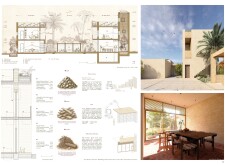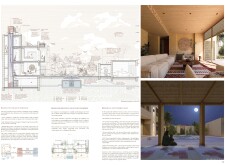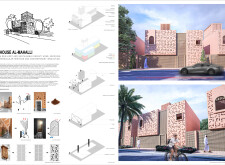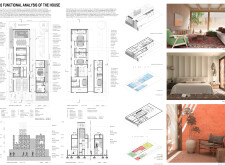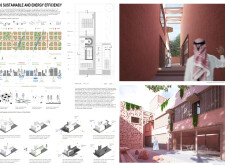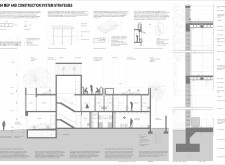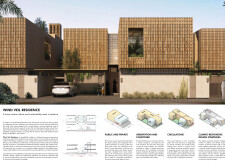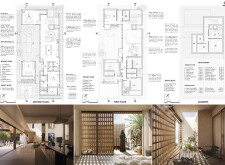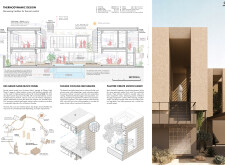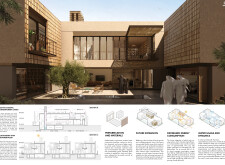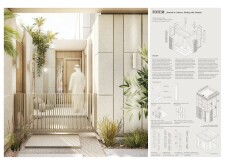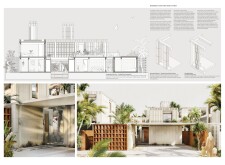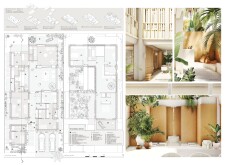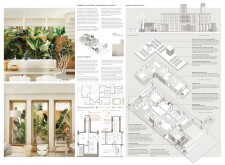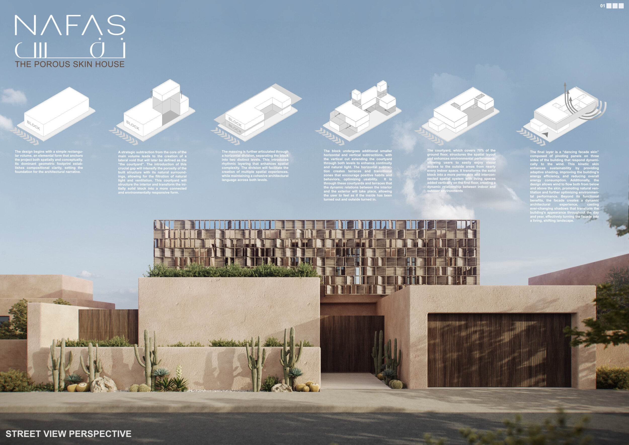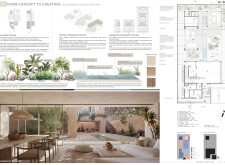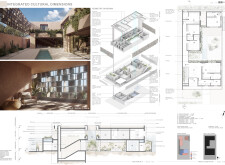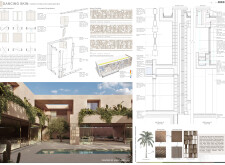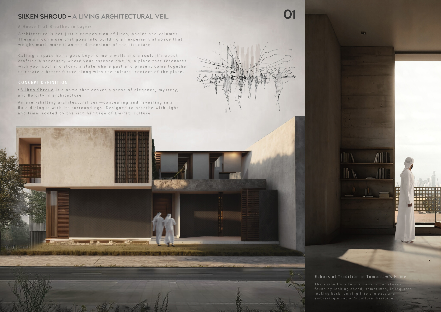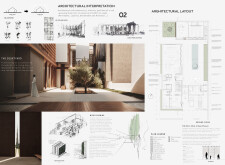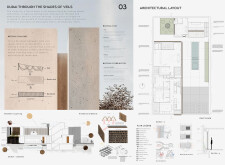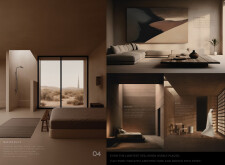Buildner is a global leader in organizing architecture competitions of all scales — from furniture, cottages, and guesthouses to full city rebranding. With prize budgets ranging from €5,000 to €500,000, Buildner brings proven global experience to every competition.
Launch a competitionLaunch a competition
Introduction
The 2024/25 edition of the House of the Future competition was launched in partnership with the Government of Dubai during the fall of 2024. Building on the success of the inaugural 2023 competition, this second edition invited architects and designers from across the globe to envision an affordable, expandable, and forward-thinking prototype home tailored to the evolving needs of Emirati families.
Organized by Buildner in collaboration with the Mohammed bin Rashid Centre for Government Innovation and the Sheikh Zayed Housing Programme, the open-call competition offered a total prize fund of €250,000 (1 million AED). Selected winning entries will be reviewed for potential inclusion in the UAE’s national catalogue of housing designs available to citizens.
Designers were challenged to propose a model single-family home for modern Emirati living — one that could adapt to future expansion, incorporate sustainable technologies, and respond to the social and climatic context of the UAE. Submissions were to address a standard 450-square-meter development plot.
The competition attracted a remarkable response, with submissions received from individuals and teams representing 122 countries. An esteemed international jury was assembled to evaluate the proposals.
The jury engaged in thoughtful deliberations that questioned the core principles of contemporary housing in the UAE. Their assessment balanced visionary ideas with the practical demands of construction, scale, and budget. Designs were recognized not only for their innovation, but for their ability to deliver buildable, cost-conscious solutions that respect the everyday realities of Emirati life.
The jury placed particular emphasis on compact planning, clarity of circulation, and thoughtful material choices. Sustainable elements like wind towers and cooling pools were commended when technically feasible and meaningfully integrated. Passive design strategies and strong street-facing frontages were likewise valued, especially when they contributed to the vision of future cohesive, livable communities.
Buildner and its institutional partners extend their congratulations to the winning and shortlisted teams for their compelling and well-resolved proposals. Sincere thanks are also offered to every participant for their contributions, ideas, and creative commitment to imagining the future of Emirati housing.
We sincerely thank our jury panel
for their time and expertise
Alison Brooks
Alison Brooks Architects
UK

Ahmed Bukhash
Founder of Archidentity
UAE

Micael Calatrava
Calatrava Grace and Calatrava International
UAE

Sumaya Dabbagh
Dabbagh Architects
UAE

Andrew Mason
Director of Contracts for Calatrava International
UAE

Will Plowman
Partner at Foster + Partners
UAE

Bertrand Schippan
Partner, MVRDV
Netherlands

Charles Walker
Director of Zaha Hadid Architects
UK

1st Prize Winner
140,000 €
House Of Courts

We participate in architecture competitions to learn, explore new ideas, and challenge ourselves beyond the boundaries of everyday practice. Competitions give us the freedom to experiment and grow as designers. In this particular case, we saw it as a valuable opportunity to collaborate for the first time and combine our perspectives and skills in a shared creative process.
Read full interview Germany
Germany
Jury feedback summary
'House of Courts' organizes a single-family home around a central circulation spine and three distinct courtyards, creating a layout that balances privacy, ventilation, and access to outdoor space. Traditional elements such as wind catchers, mashrabiya screens, and thermal mass are reinterpreted through contemporary forms to regulate temperature and light. The house is designed for flexibility, with multiple spatial configurations supporting multigenerational living.
Buildner's commentary, recommendations and techniques review
Order your review here
This project presents a thoughtful and well-executed synthesis of tradition, sustainability, and contemporary living. It is supported by strong visuals, detailed technical drawings, and clearly articulated environmental strategies, including passive cooling systems, water recycling, and modular construction methods. The integration of neighborhood-scale thinking alongside domestic architecture adds a valuable dimension to the proposal.
2nd Prize Winner
45,000 €
Modulor

Architecture competitions offer a refreshing break from the constraints of day-to-day practice. They allow for a more open and experimental approach to design free from many of the practical limitations we usually face. It’s a space where creativity can take the lead, and new ideas can be explored more freely.
Read full interview United Kingdom
United Kingdom
Jury feedback summary
'MODULOR: A Prototype for Evolving Homes' proposes a modular housing system designed for long-term adaptability within dense urban communities. The project is based on a structural and spatial framework that accommodates incremental growth, allowing households to expand or reconfigure over time without full reconstruction.
Buildner's commentary, recommendations and techniques review
Order your review here
This is a highly considered and well-presented modular housing prototype that clearly communicates its technical, spatial, and environmental strategies. The phased growth concept is especially compelling, with strong diagrams illustrating how homes adapt across different timelines and user needs. The use of prefabrication and passive systems is well-supported by detailed sections and axonometric drawings, enhancing the credibility of the proposal.
3rd Prize Winner
20,000 €
FlexiCourts

Many exceptional designs, for various reasons, never make it to construction. Yet compared to built structures, these unbuilt works often possess a unique vitality and deeper sense of inspiration. We aspire to provide a platform that brings these creations to light and affirms their significance.
Read full interviewJury feedback summary
'FlexiCourts' is a courtyard-based housing prototype designed for dense urban living in the UAE, integrating regional spatial traditions with passive climate strategies. The design emphasizes spatial flexibility through modular room arrangements, dual circulation paths, and a layered sequence of courtyards. Local materials such as AAC blocks, shading screens, and wind towers are combined with planted roofs and solar panels to regulate temperature and reduce energy consumption.
Buildner's commentary, recommendations and techniques review
Order your review here
This project delivers a strong synthesis of climate-responsive design and cultural specificity, with clear articulation of spatial hierarchy and environmental systems. The layered courtyard layout, along with the dual circulation strategy, allows for both privacy and social flexibility—critical in the UAE’s multi-generational housing context. Technical diagrams are effective, and the integration of material, thermal, and water strategies is well-explained.
Innovation Award
22,500 €
The Local House

We are drawn to projects that raise challenging questions about how we live in relation to our environments. Competitions can allow ambitious and non-traditional ideas to emerge without the constraints of everyday practice.
Read full interviewJury feedback summary
The Local House is a medium-scale residential prototype designed for the UAE that integrates traditional spatial hierarchies with contemporary environmental performance. Organized around a central courtyard, the house separates family, formal, and support functions into distinct volumes to provide privacy and clarity of use. Self-shading brick facades, stack ventilation, and rooftop solar panels support passive and active climate control strategies.
Buildner's commentary, recommendations and techniques review
Order your review here
This proposal presents a cohesive and well-articulated approach to regionally rooted housing, balancing vernacular architectural forms with sustainability-driven detailing. The separation of formal, family, and support zones is clearly expressed and contributes to a strong spatial organization. Material studies and environmental strategies—particularly those using self-shading walls, solar energy, and natural ventilation—are rigorously developed and clearly presented.
Innovation Award
22,500 €
regenerative vernacular

We participate in architecture competitions to challenge our practice and explore new innovative and sustainable ideas. Competitions offers us an opportunity to apply our approach to a responsible architecture to new contexts and regions, and participate in shaping the future of our global built environment.
Read full interview Canada
Canada
Jury feedback summary
re/generative vernacular is a modular housing system, rooted in low-carbon construction and traditional spatial forms. The design employs a flexible kit-of-parts strategy using 3D-printed rammed-earth walls, vaulted ceilings, and modular timber or stabilized-earth components. Spaces are arranged around a shaded courtyard and passive cooling core, integrating a barjeel wind tower, rainwater harvesting, and geothermal systems.
Buildner's commentary, recommendations and techniques review
Order your review here
This project presents an ambitious and forward-looking approach to sustainable housing rooted in local identity and low-impact construction. The use of additive manufacturing with earth-based materials is particularly compelling, offering a scalable method for producing breathable, thermally efficient envelopes. Spatially, the integration of barjeel ventilation, shaded courtyards, and modular components demonstrates strong environmental logic and programmatic clarity.
Honorable mentions
Shortlisted projects

