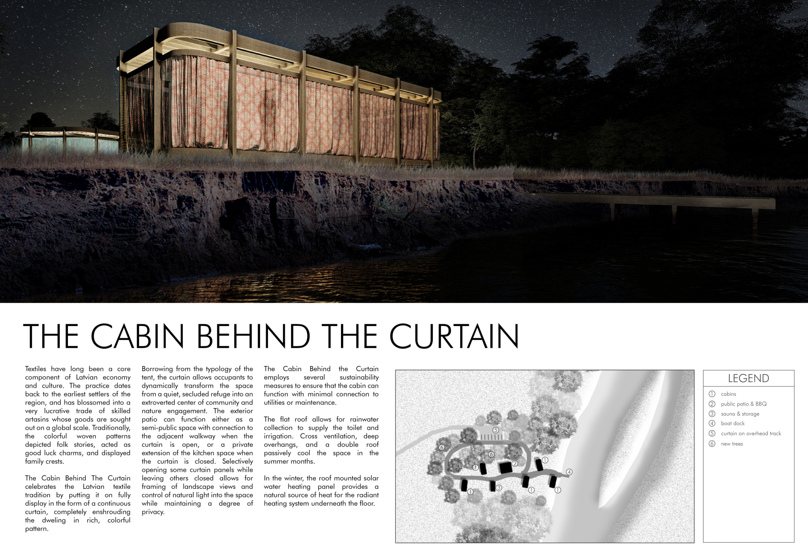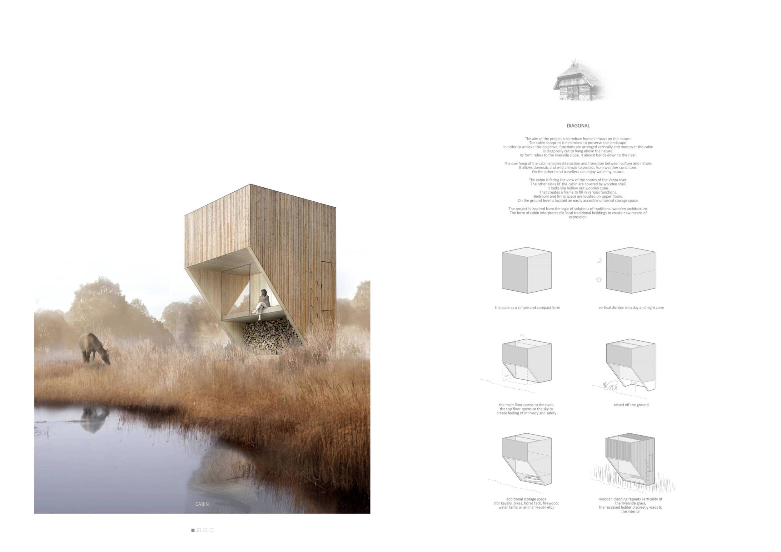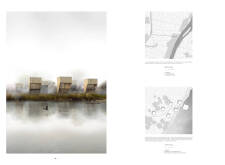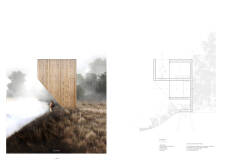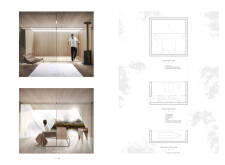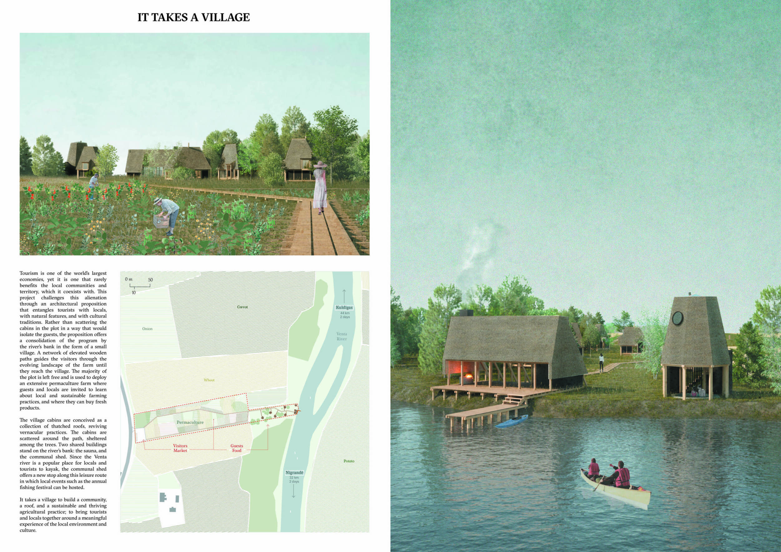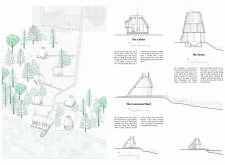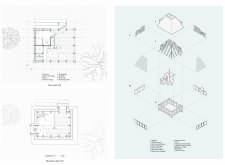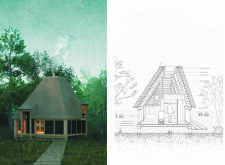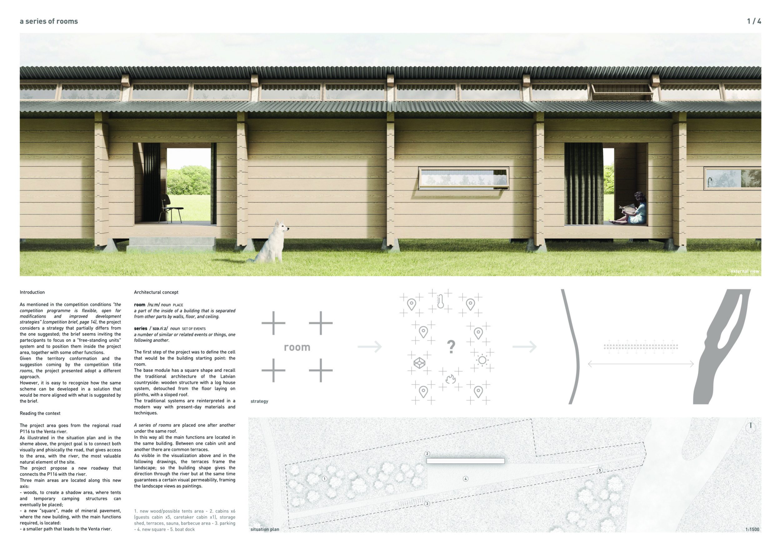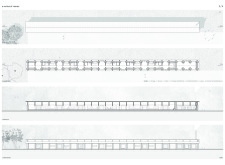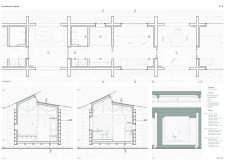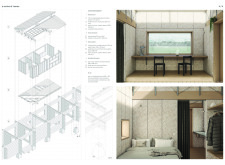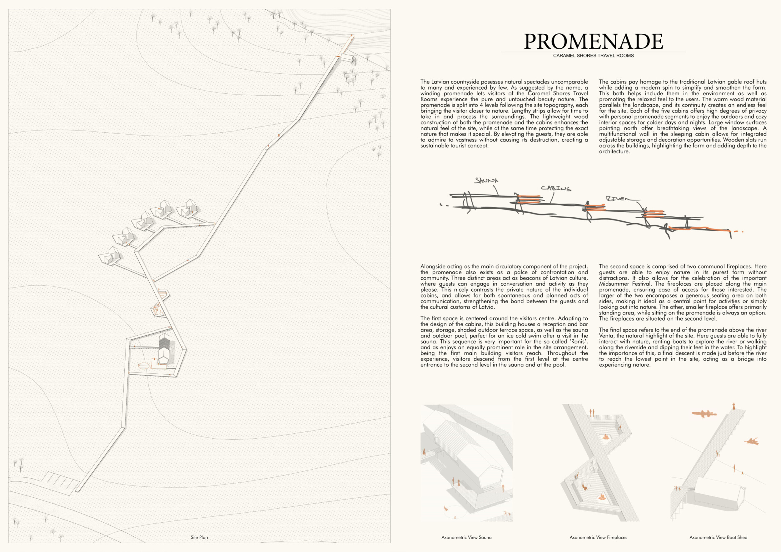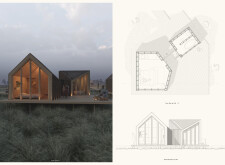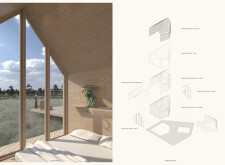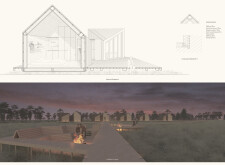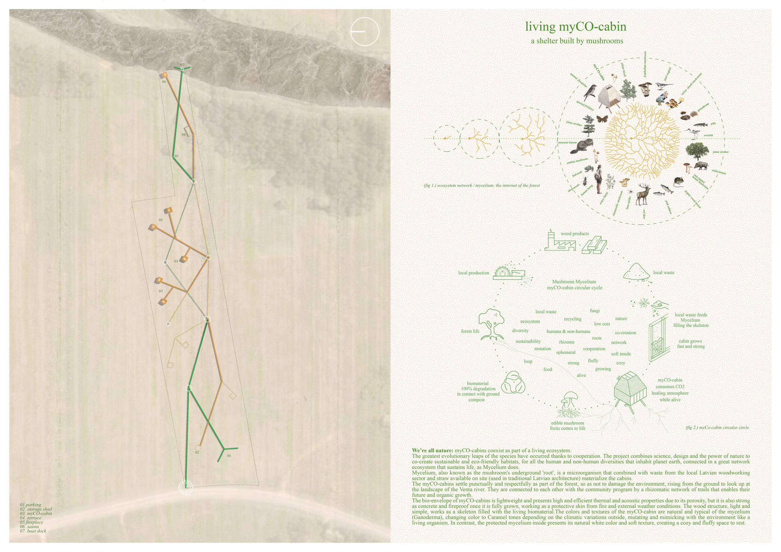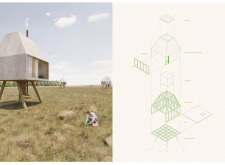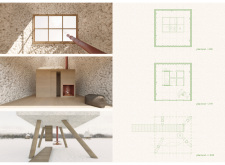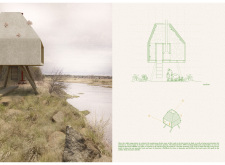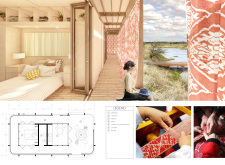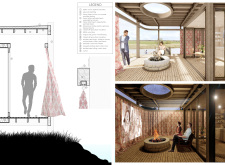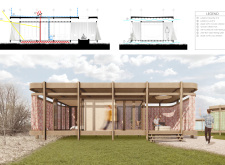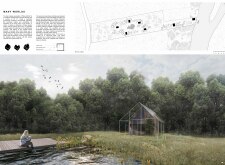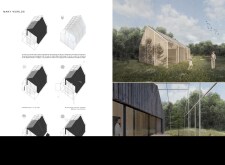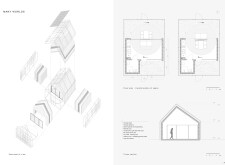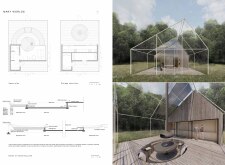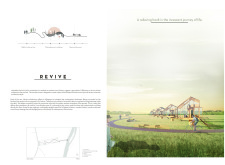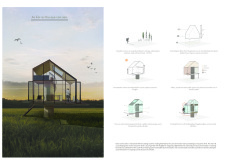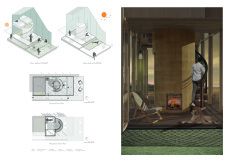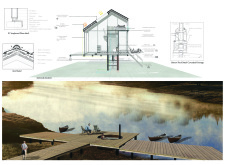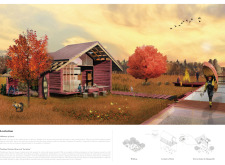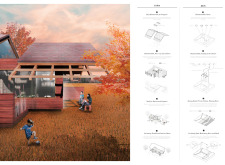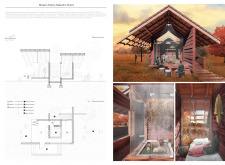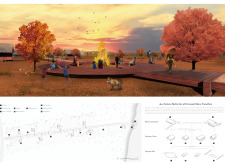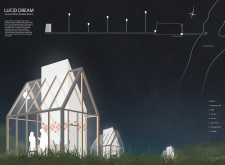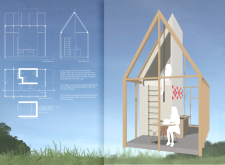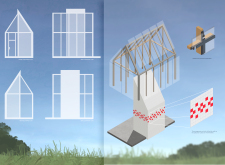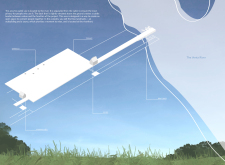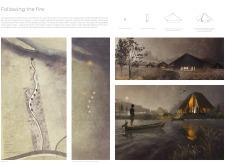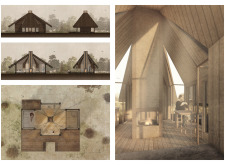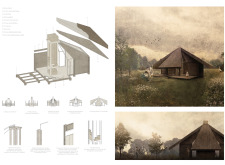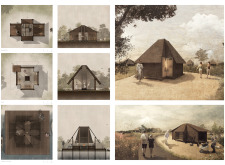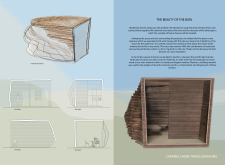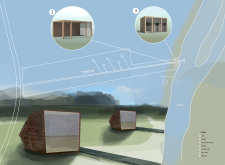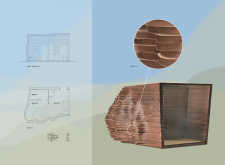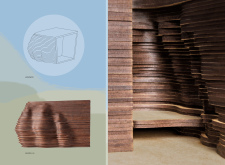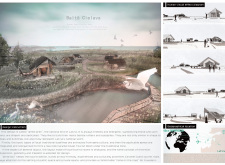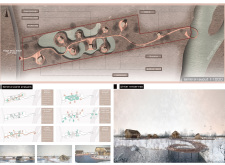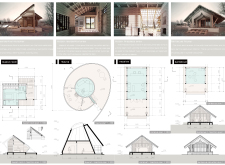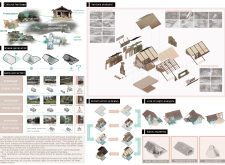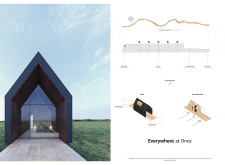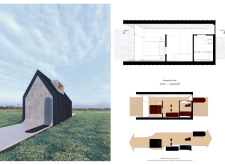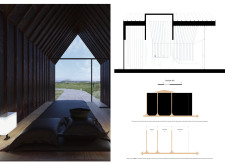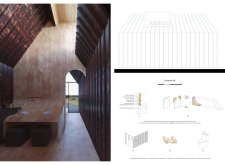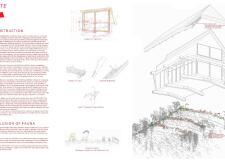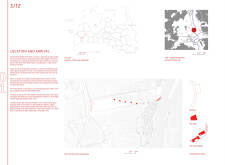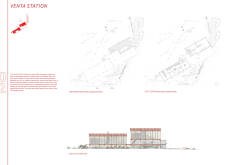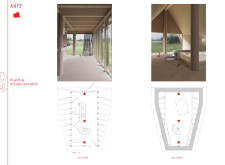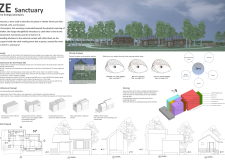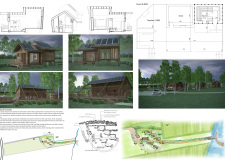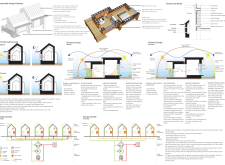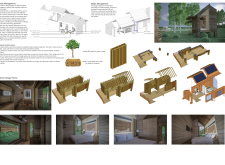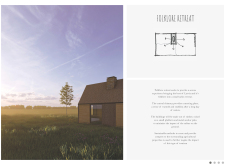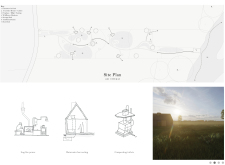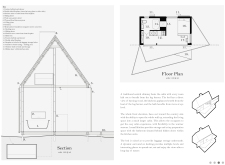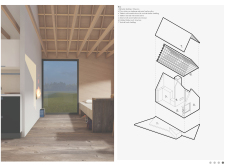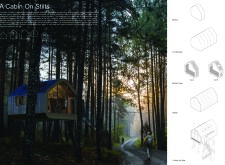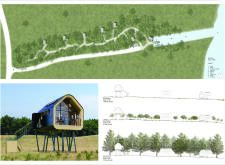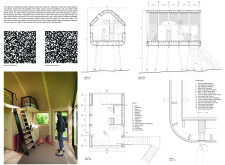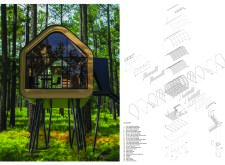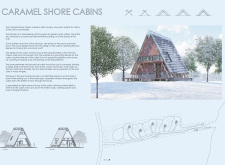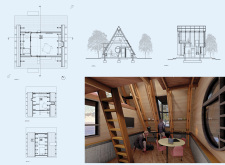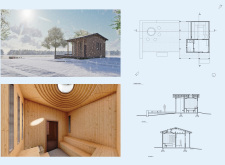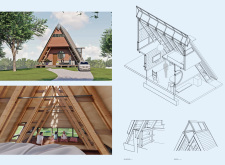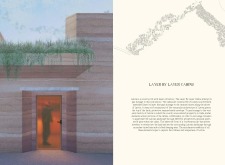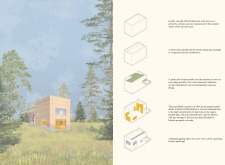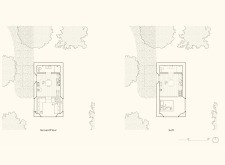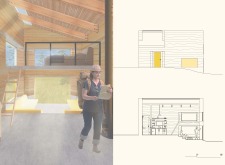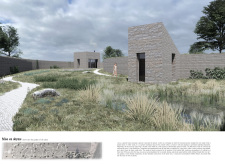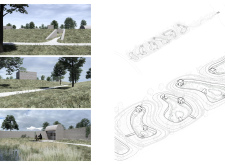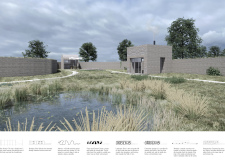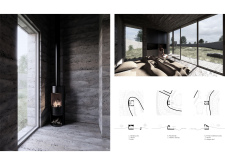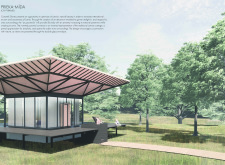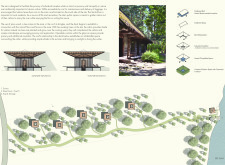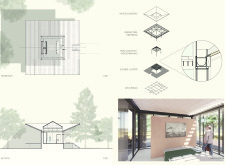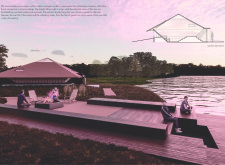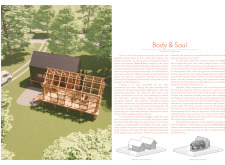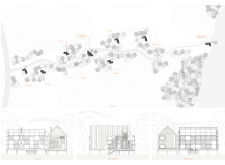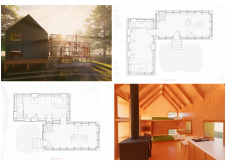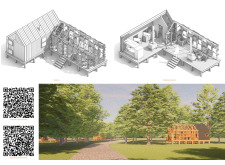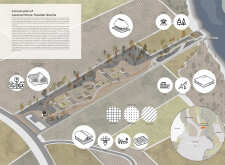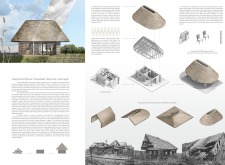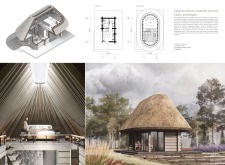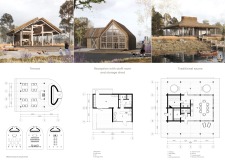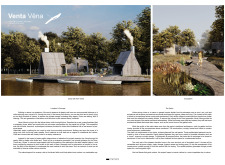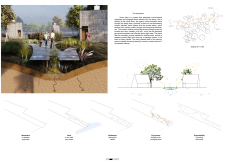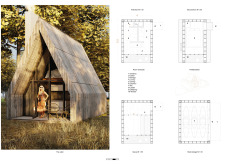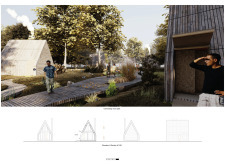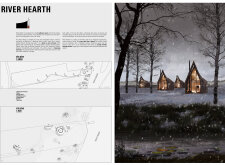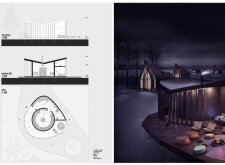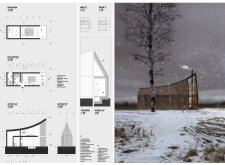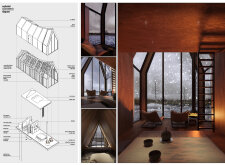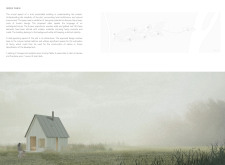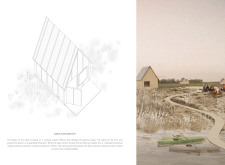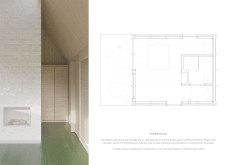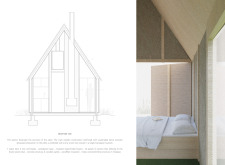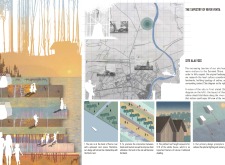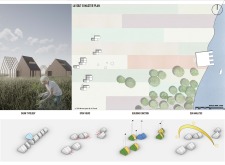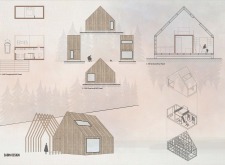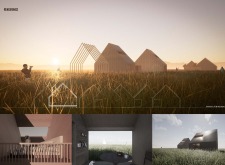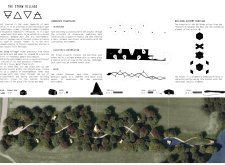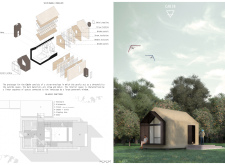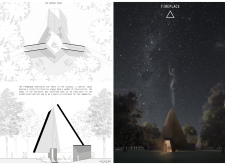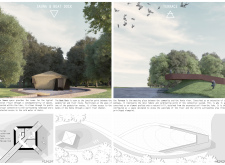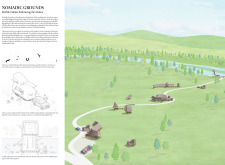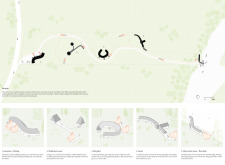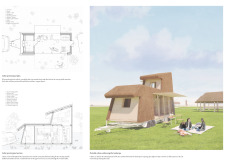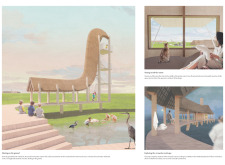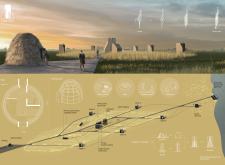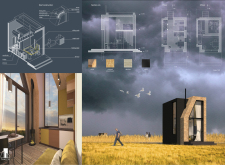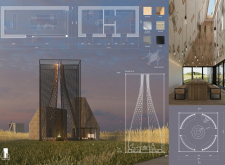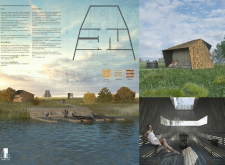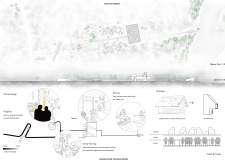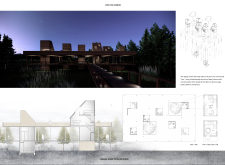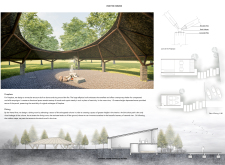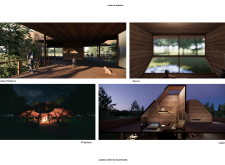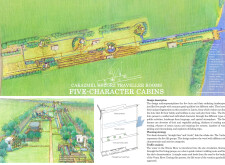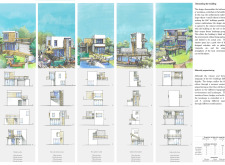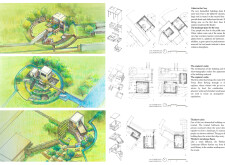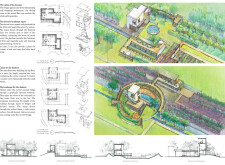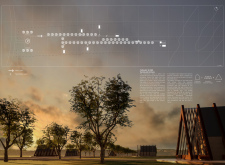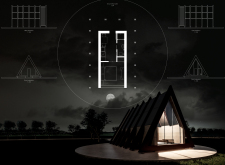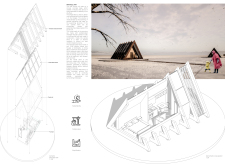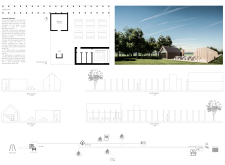Buildner is a global leader in organizing architecture competitions of all scales — from furniture, cottages, and guesthouses to full city rebranding. With prize budgets ranging from €5,000 to €500,000, Buildner brings proven global experience to every competition.
Launch a competitionLaunch a competition
Introduction
Buildner is excited to announce the results of the Caramel Shore Traveller Rooms Competition! The project is organized as part of Buildner's Small-Scale Architecture competition series.
For this event, Buildner asked participants to design a prototype sleeping cabin of 20 m² with a sleeping area, kitchenette, storage, shower, and toilet, to be located in the Latvian town of Skrunda, on the golden-sand shores of the Venta River. The Venta River is home to the widest waterfall in Europe, and its bright yellow caramel-coloured sands make it an idyllic spot for rural tourists to visit.
Buildner worked with an international jury with a range of experience in projects of similar type and scale: Nancy Beka, an architectural designer and co-director of Studio Edwards, a Melbourne-based design practice; Willem van Bolderen, founding partner of Helsinki-based Studio Puisto Architects Ltd; Mari Hunt, an Estonian architect, partner and co-founder of the architecture office b210, a lecturer at the Estonian Academy of Arts, and a tiny house builder; Pablo Larroulet, a Chilean architect and founder of LARROU ARQ - Pablo Larroulet Arquitectura; Marco Lavit, founder of Paris-based practice, Atelier LAVIT; Jordi Riembau Ribot and Miguel Rusca Mestre, co-founders of Nordest architecture SLP, based outside of Barcelona; and Ahti Sepsivart, an architect, versatile artist, and teacher located in Tallinn, Estonia.
Buildner and its jury team thank all the participants for their submissions!
We sincerely thank our jury panel
for their time and expertise
Nancy Beka
architectural designer and co-director of Studio Edwards
Australia

Marco Lavit
founder of Atelier LAVIT
France

Mari Hunt
partner and co-founder of the architecture office b210
Estonia

Pablo Larroulet
LARROU ARQ - Pablo Larroulet Arquitectura
Chile

Suzanne Hunt
founder and principal architect at Suzanne Hunt Architect
Australia

Miguel Rusca Mestre
Co-founders, Nordest architecture SLP
Spain

Jordi Riembau Ribot
Co-founders, Nordest architecture SLP
Spain

Willem van Bolderen
Founding Partner, Studio Puisto Architects Ltd
Finland

Ahti Sepsivart
Architect
Estonia

1st Prize Winner +
Client Favorite
Client Favorite
DIAGONAL
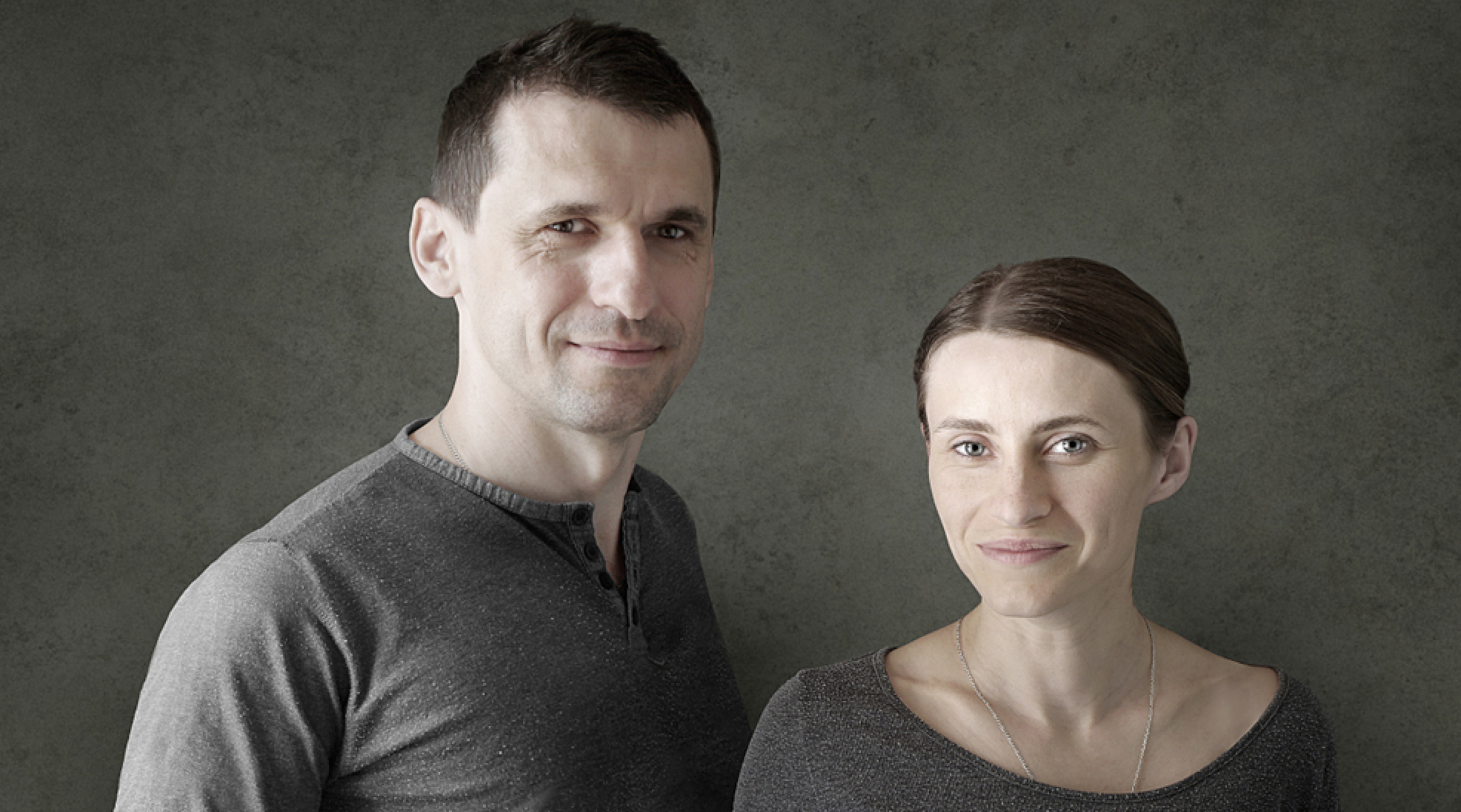
By participating in architectural competitions we learn the methods and ways of finding architectural ideas. It`s always suprising to find many different solutions for one location.
Read full interview Poland
Poland
Jury feedback summary
Diagonal is a proposal for a cabin with a reduced footprint to best preserve the landscape. It is a top-heavy form, angled in shape with a narrow base to ‘raise’ the main living area off of the ground. The base is used for various storage considerations including firewood. The clean form is clad in wood stacked vertically to correspond with the site's riverside grasses.
2nd Prize Winner
IT TAKES A VILLAGE
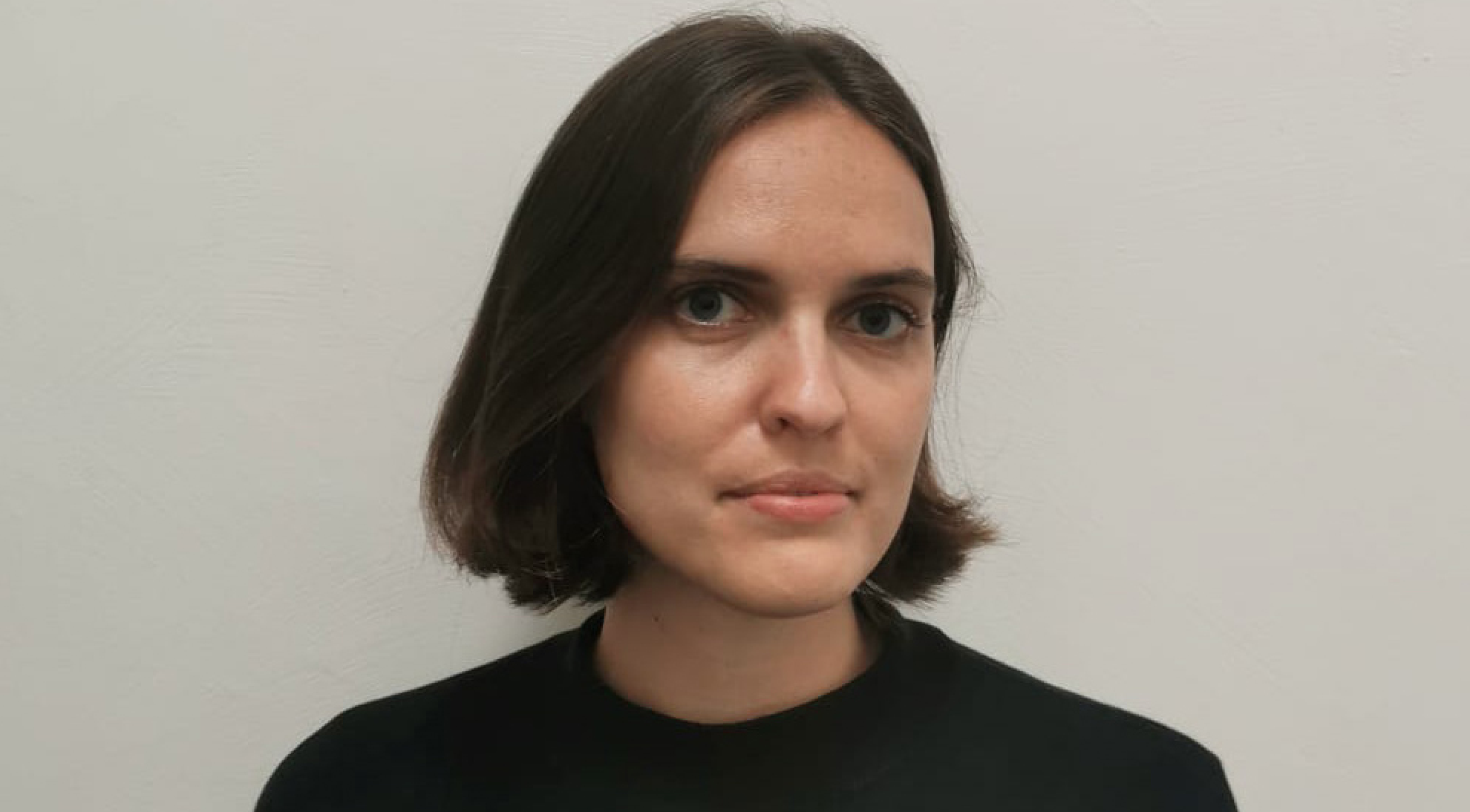
Architecture competitions are a great way to explore personal interests, test strategies, and have more creative freedom.
Read full interview United States
United States
Jury feedback summary
It Takes a Village is conceived as a collection of cabins with thatched roofs, built and designed using local vernacular practices. The cabins are scattered about the site and its trees. Within the cabin, a stepped form is based around a mass rocket heater - a form of slow-release radiant heating system which uses less wood than a typical wood-burning oven. The thatched roofing is exposed on the interior for a ‘rich material experience.
3rd Prize Winner
a series of rooms

Architecture competitions are a useful exercise, essential for me to keep my mind trained. But most of all because I enjoy the design process.
Read full interview Switzerland
Switzerland
Jury feedback summary
A series of rooms strings a network of sleeping spaces along a linear volume, connected under the same roof as a single building. The cellular network is punctuated with open terraces that frame views to the landscape and permit some variation in the plan for exterior covered spaces mixed with interior spaces.
ARCHHIVE STUDENT AWARD
Promenade
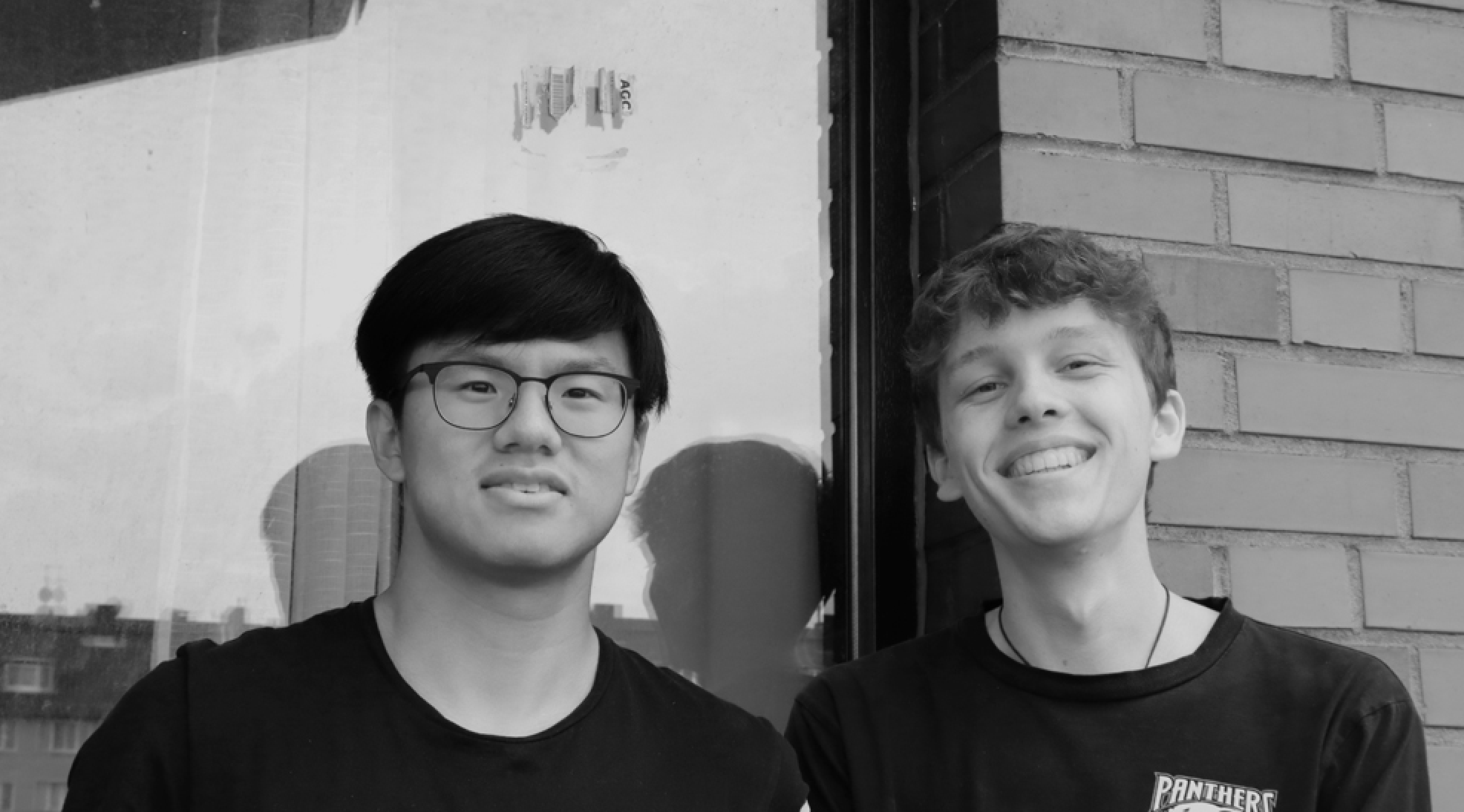
Architecture competitions are a useful exercise, essential for me to keep my mind trained. But most of all because I enjoy the design process.
Read full interview
AAPPAREL SUSTAINABILITY AWARD
myCO-cabin
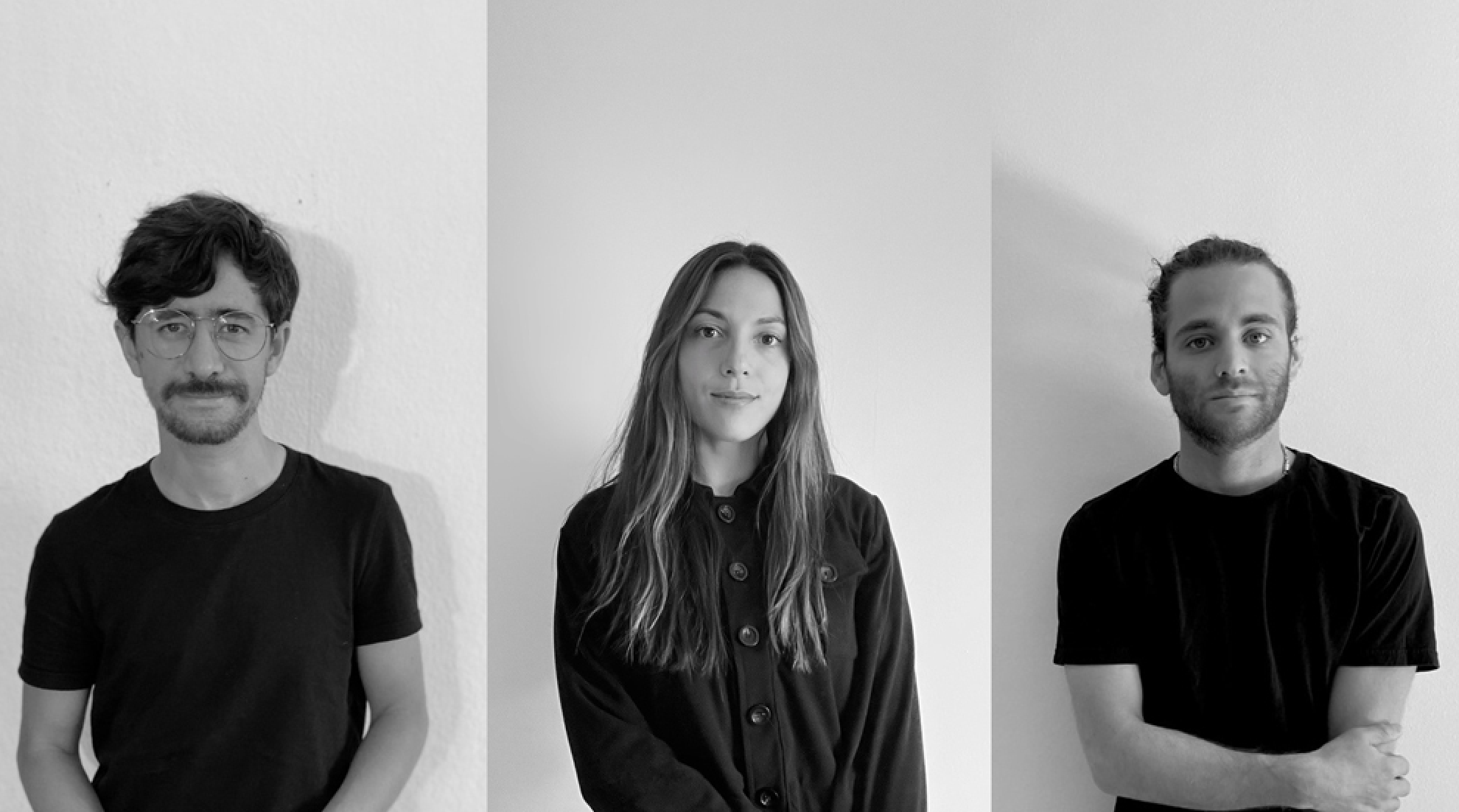
We participate because it encourages us to explore and share some new perspectives about contemporary architecture, as well as the possibility of materializing these new ideas and to approach to other cultures. It also presents the opportunity to see the diversity and plurality of ideas developed under the same requirements.
Read full interview Germany
Germany
Honorable mentions
Shortlisted projects
