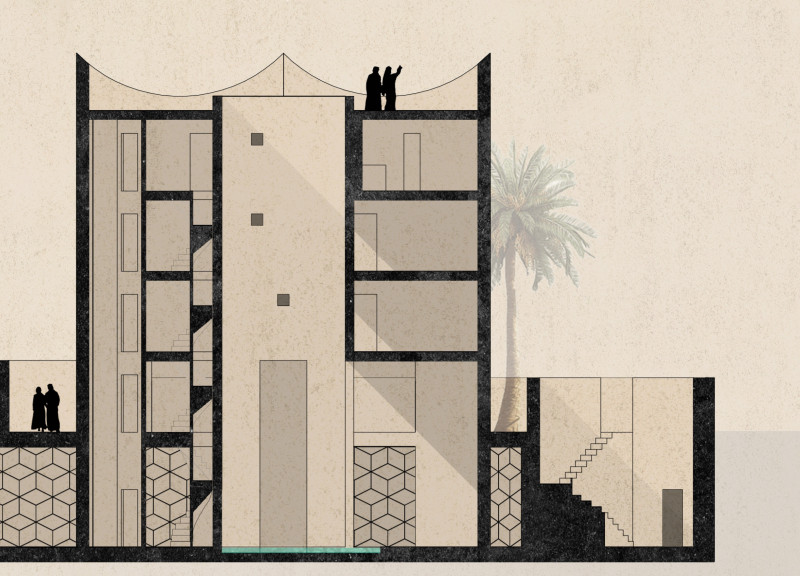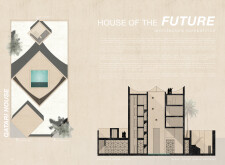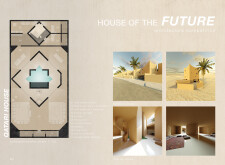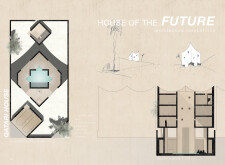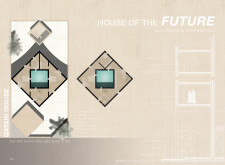5 key facts about this project
## Overview
Located in Qatar, the design of the Qatari House reflects a contemporary interpretation of traditional architectural forms, aiming to enhance both private and communal living experiences. Developed as part of an architecture competition, the project seeks to establish a dialogue between heritage and functionality, creating spaces that respond to the needs of modern residents while honoring regional building practices.
### Spatial Arrangement
The design strategically differentiates between public and private areas. The upper levels encompass personal living quarters, ensuring privacy, while the ground and underground floors are dedicated to social interaction. This arrangement facilitates movement throughout the house while allowing residents to maintain a sense of seclusion when desired. Key architectural features, such as a central courtyard, further enhance natural ventilation and light distribution, serving as a focal point for both aesthetics and environmental comfort.
### Materiality and Natural Integration
The material choices in this project are fundamental to both the sensory experience and the environmental strategy. A combination of a steel frame, sandy concrete, and local ceramics provides structural integrity and cultural resonance. The use of marble tiles in the interior spaces reflects a commitment to luxury while allowing for effective light manipulation. Additionally, the incorporation of a central courtyard with a water feature not only demonstrates traditional cooling methods but also contributes to the overall thermal comfort essential in the desert climate. Landscaping elements, including palm trees, enhance the visual appeal and ensure shaded areas for cooling, reinforcing the connection between the constructed environment and its natural surroundings.


