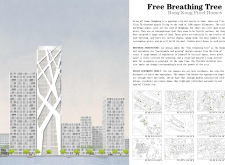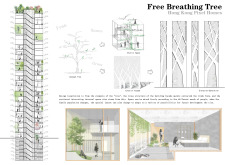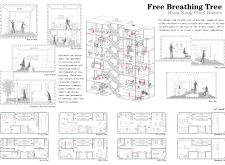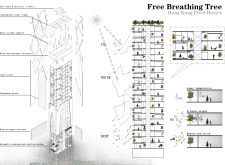5 key facts about this project
# Analytical Report on the Free Breathing Tree Architectural Project
## Overview
Located in Hong Kong, the Free Breathing Tree project responds to the pressing urban density and housing challenges faced by the city's population, which exceeds 7 million within a limited land area of 1,108 square kilometers. The design seeks to maximize living space and improve overall quality of life through a unique architectural approach that integrates principles of nature, sustainability, and user customization.
## Spatial Strategy
The concept of "breathable architecture" underpins the spatial organization of the building. Inspired by the natural growth patterns of trees, the design utilizes vertical space to incorporate greenery into urban living. This integration not only fosters an organic ambiance but also promotes healthier living conditions. The layout includes flexible frameworks allowing residents to engage in the customization of their living spaces by selecting modular components. This adaptability is essential for responding to varying housing demands within the dynamic urban landscape of Hong Kong.
## Material Selection and Performance
The material choices reflect a dual focus on structural integrity and ecological sustainability. High-strength concrete provides stability, while lightweight steel supports the innovative façade design. Toughened glass enhances visual connectivity and contributes to energy efficiency. Additionally, incorporating plant elements, such as indoor trees and vertical gardens, serves both ecological and aesthetic functions, improving air quality and fostering a sensory connection to nature.
The façade features a distinctive "tree-like" structure, comprising a network of trusses that emulate branches, merging aesthetic intent with structural necessity. The design's combination of glass and steel contributes to energy efficiency by maximizing natural light. Interior layouts are designed for adaptability, facilitating various living arrangements and encouraging social interaction through shared amenities, including gardens and communal lounges. Overall, this project embodies an ecologically integrative approach, aiming to redefine urban living while nurturing biodiversity within a densely built environment.





















































