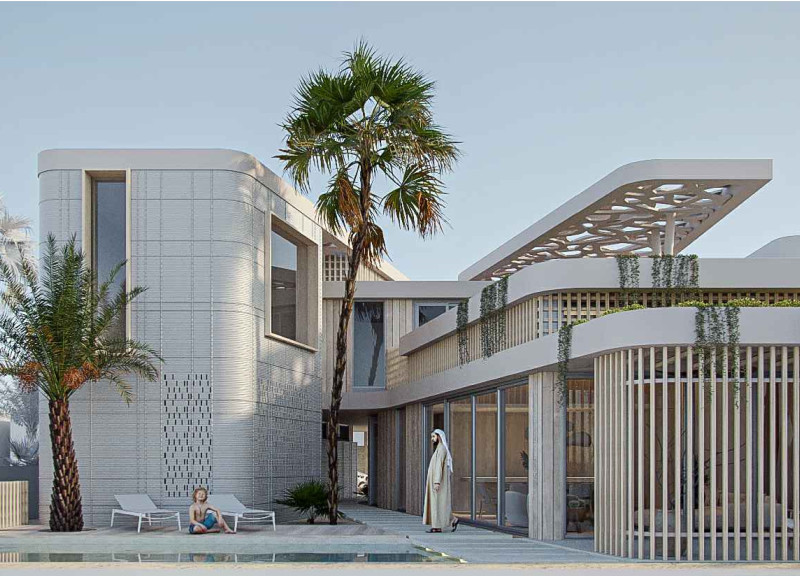5 key facts about this project
### Concept Overview
Located in a desert climate, the House of the Future exemplifies contemporary architectural principles by harmonizing with its environment through the use of heat-responsive materials and sustainable practices. The design reflects a commitment to eco-conscious living while incorporating advanced technology to enhance user experience.
### Spatial Integration
The architectural layout promotes connectivity between indoor and outdoor spaces, featuring an open floor plan that includes distinct areas for relaxation, recreation, and social interaction. Outdoor living spaces such as patios and gardens are seamlessly integrated, facilitating an environment that encourages outdoor engagement. The design employs large glass panels to maximize natural light and ventilation while maintaining comfort and privacy.
### Material Selection and Sustainability
The material palette is thoughtfully curated to balance aesthetics with sustainability. Key materials include 3D-printed concrete, which allows for complex shapes while minimizing waste; clay plaster for its natural insulation properties and humidity regulation; and sustainably sourced wood, which adds warmth and tactile quality. Expansive glass elements enhance daylighting, and green roof systems support thermal performance and biodiversity. The design also incorporates features that promote energy efficiency, such as shaded awnings and operable windows for natural ventilation, reducing reliance on mechanical systems.





















































