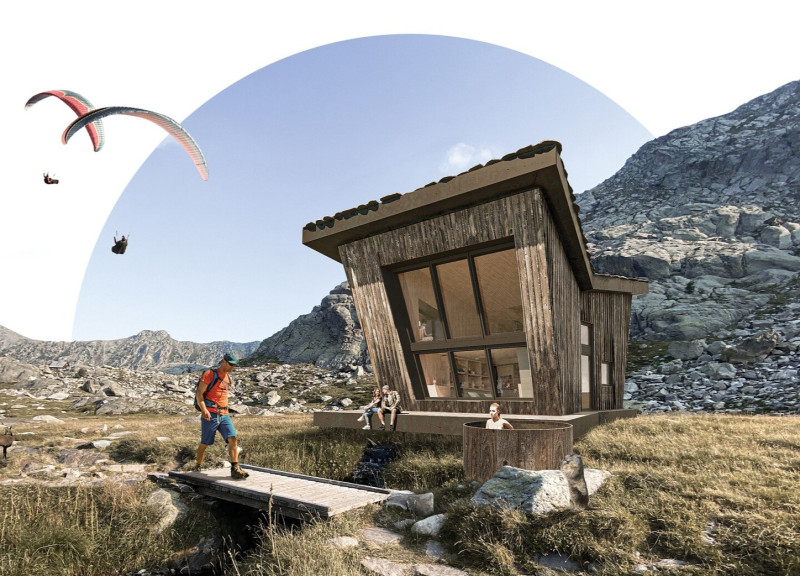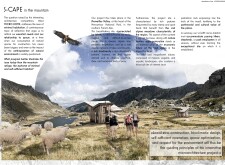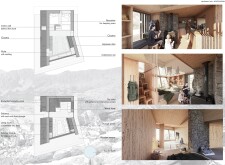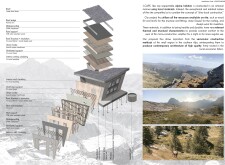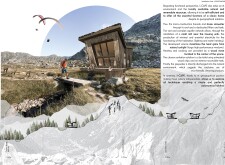5 key facts about this project
### Overview of S-CAPE in the Mountain
S-CAPE is situated in the Marei de Valley, within the Mercantour National Park of the southern French Alps. The project addresses the need for compact living spaces that encourage reflection on individual needs and the relationship with the natural surroundings. By emphasizing eco-sustainability, S-CAPE aligns architectural design with a philosophy of minimalism and self-sufficiency, creating a mountain refuge suitable for hikers and nature enthusiasts.
### Design and Spatial Configuration
The architectural design features a thoughtfully organized floor plan that includes a mezzanine, living area, kitchen, and dry toilet, optimizing functionality and comfort. The orientation of the building is strategically planned to maximize natural sunlight and thermal efficiency. This approach not only enhances user experience but also respects the surrounding environment, fostering a connection between the occupants and the landscape.
### Materiality and Sustainable Practices
S-CAPE employs a range of locally sourced materials, including fir and larch for structural components and cladding, which provide warmth and insulation. The use of natural stone (Lauze) in the façade integrates the structure with its geological context, while sheep’s wool serves as an effective thermal insulator. Additionally, the design incorporates a waterproofing membrane for the roof and natural zinc roofing to withstand the harsh mountain climate.
The sustainability aspect of S-CAPE is highlighted by rainwater harvesting systems that capture and store water for living needs, alongside a dry sanitation system and eco-friendly greywater disposal methods. Heating is provided by a centrally located wood stove, ensuring efficient thermal distribution using locally sourced resources. This meticulous attention to material choice and sustainable practices not only minimizes environmental impact but also cultivates a model for future architectural endeavors in similar contexts.


