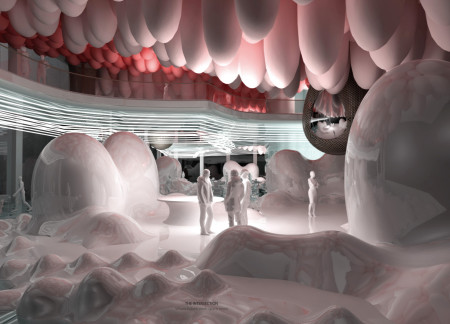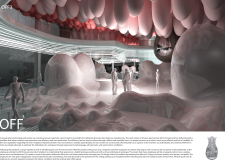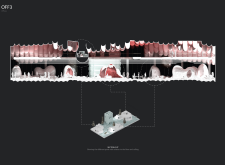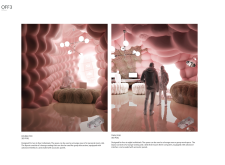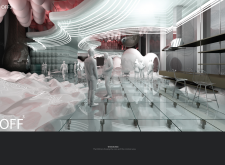Spiritual Retreat with Tapered Thatch Roof Design
The “Pilgrimage” Yoga House is a thoughtful spiritual retreat nestled between the Baltic Sea and the Jaunupes River. Conceived as a multifunctional space for yoga, meditation, and communal gathering, the project blends sustainable design with a deep sensitivity to nature and user experience.

































